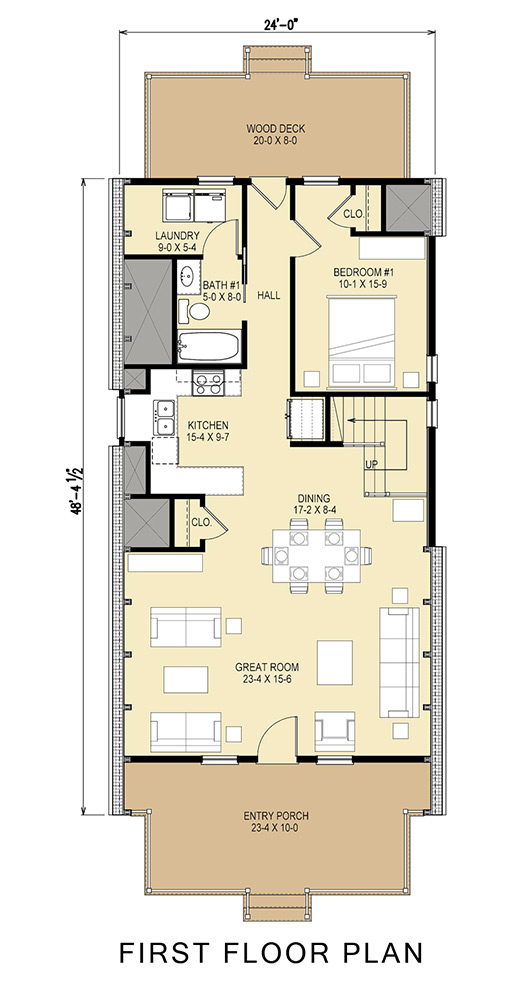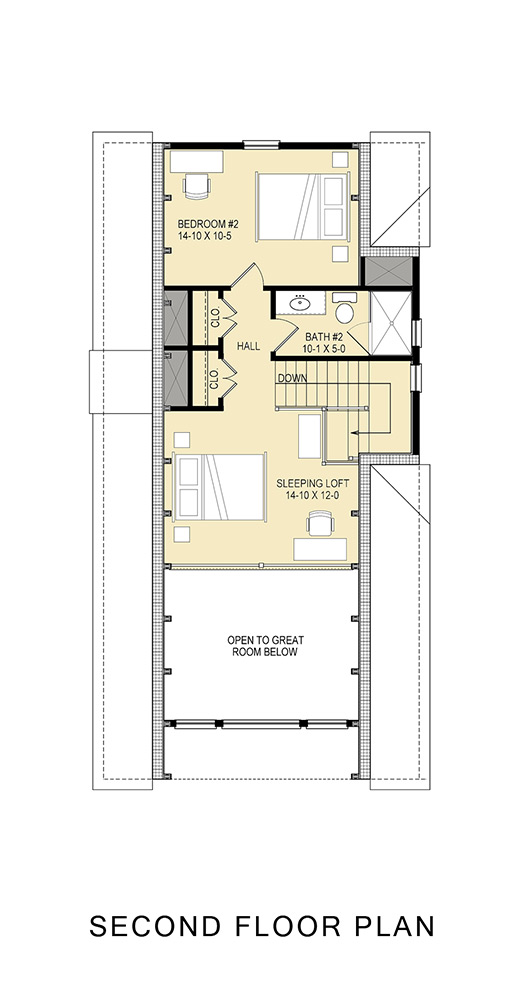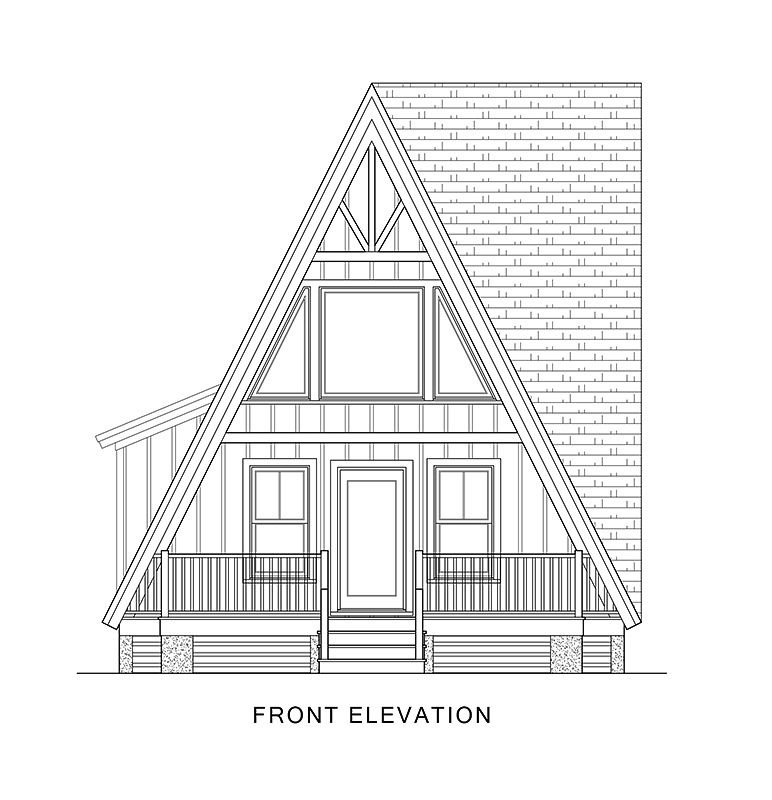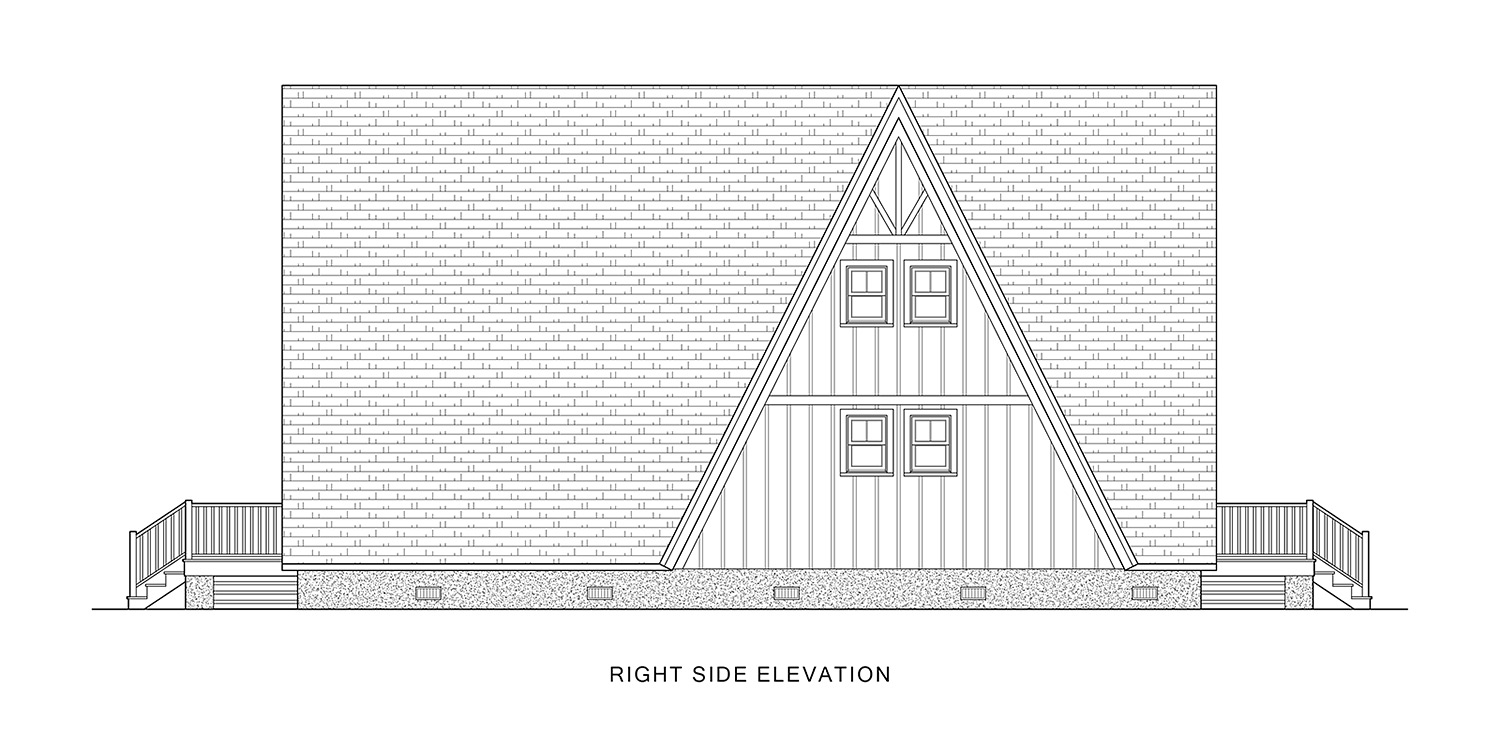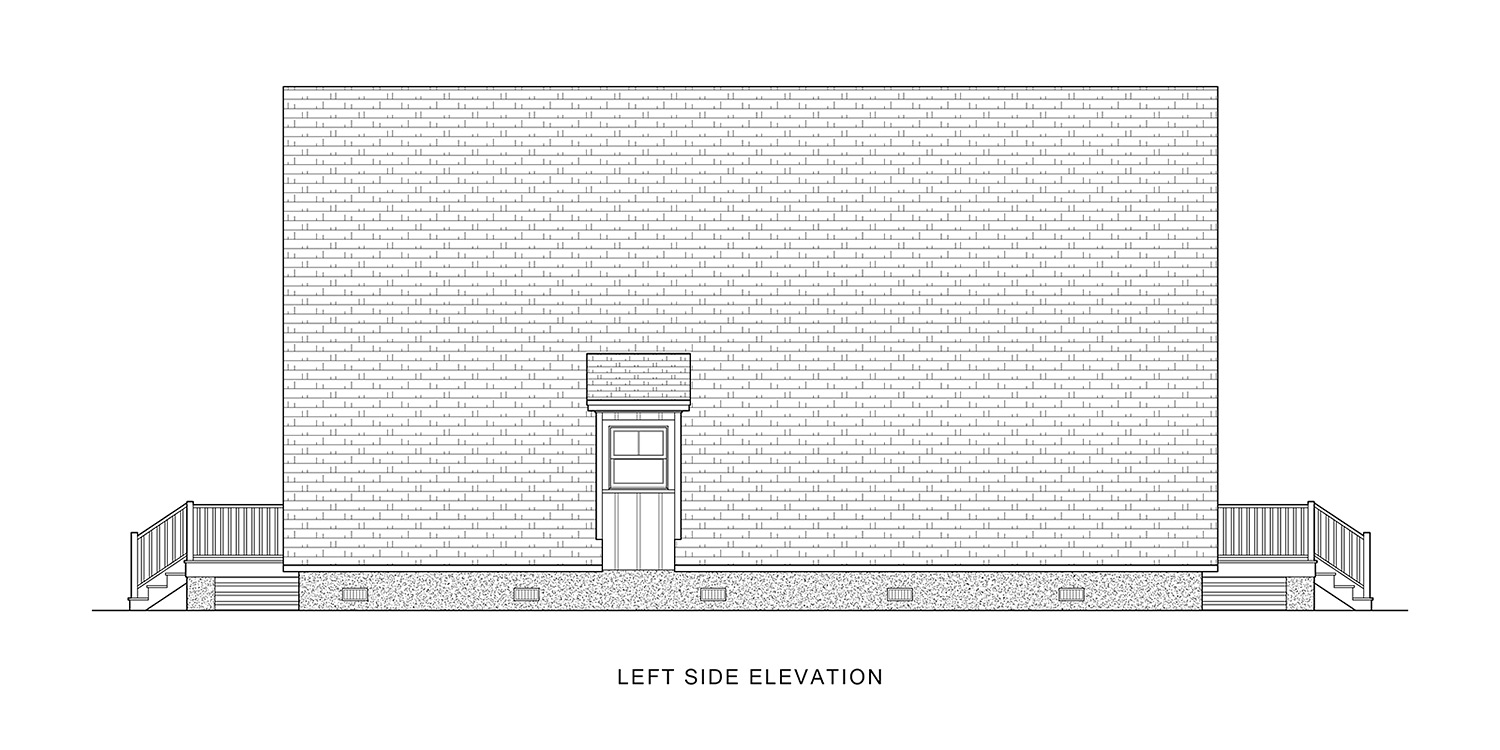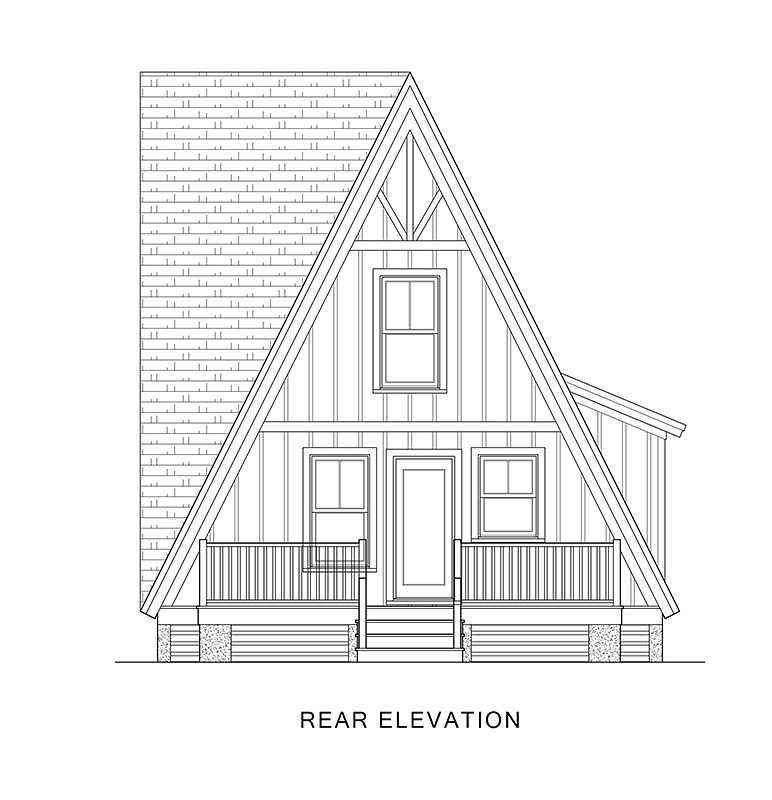| Square Footage | 1372 |
|---|---|
| Beds | 3 |
| Baths | 2 |
| Half Baths | |
| House Width | 24′ 0” |
| House Depth | 48′ 5″ |
| Total Height | 28′ 0″ |
| Ceiling Height First Floor | 8′ + Vault |
| Ceiling Height Second Floor | 8′ |
| Levels | 2 |
| Exterior Features | Deck/Porch on Front, Deck/Porch on Rear |
| Interior Features | Breakfast Bar, Master Bedroom – Down, Master Bedroom on Main, Master Bedroom Up |
| View Orientation | Views from Front, Views from Rear |
| Foundation Type | Crawl Space |
| Construction Type | 2 x 4 |
Foothills A-Frame
Foothills A-Frame
MHP-12-186
$820.00 – $1,325.00
Categories/Features: A-Frame/Chalet Plans, All Plans, Front Facing Views, Master on Main Level, Mountain Magic - New House Plans, Narrow Lot House Plans, Newest House Plans, Open Floor Plans, Rear Facing Views, Rustic House Plans, Two-Story Great Rooms
More Plans by this Designer
-
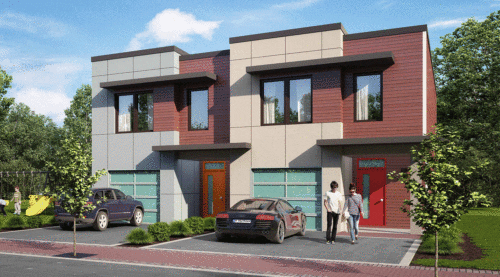 Select options
Select optionsAlexandria Duplex
Plan#MHP-12-1791396
SQ.FT3
BED2
BATHS40′ 0”
WIDTH45′ 0″
DEPTH -
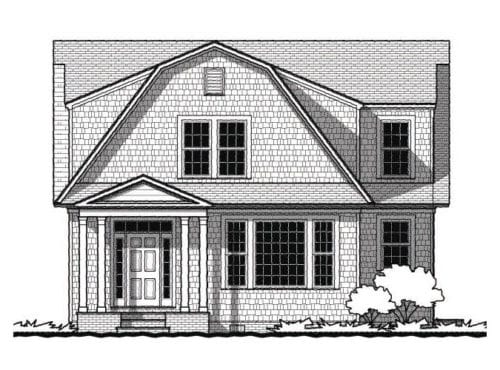 Select options
Select optionsNauset Harbor
Plan#MHP-12-1082244
SQ.FT3
BED2
BATHS32′ 0”
WIDTH41′ 8″
DEPTH -
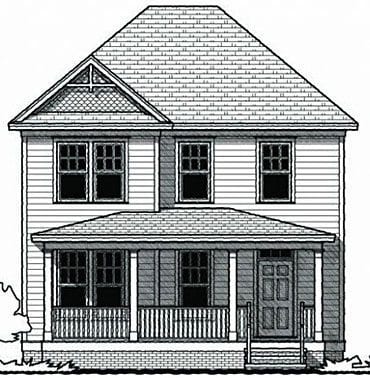 Select options
Select optionsPalm Avenue
Plan#MHP-12-1501786
SQ.FT3
BED2
BATHS28′ 0”
WIDTH48′ 8″
DEPTH -
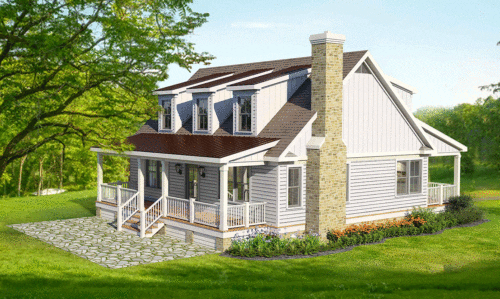 Select options
Select optionsArnau Cottage
Plan#MHP-12-1801786
SQ.FT3
BED3
BATHS38′ 2″
WIDTH33′ 0″
DEPTH

