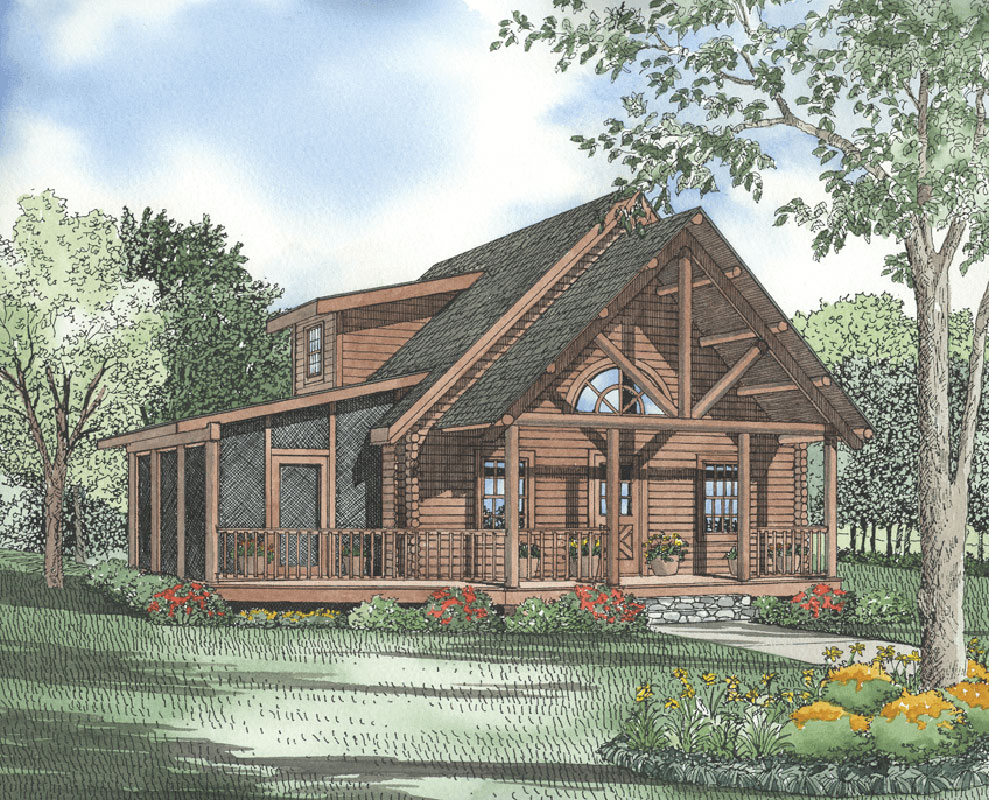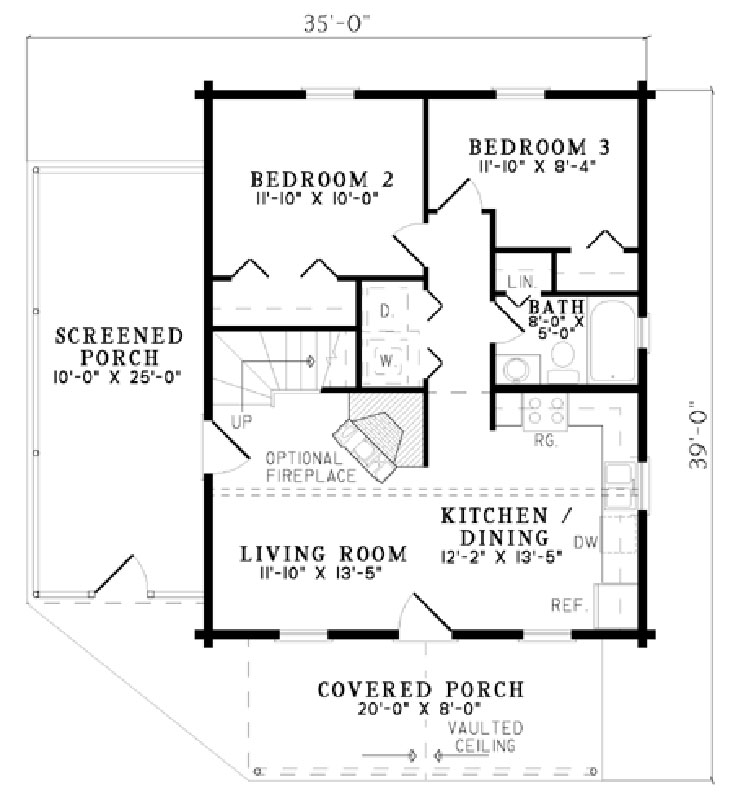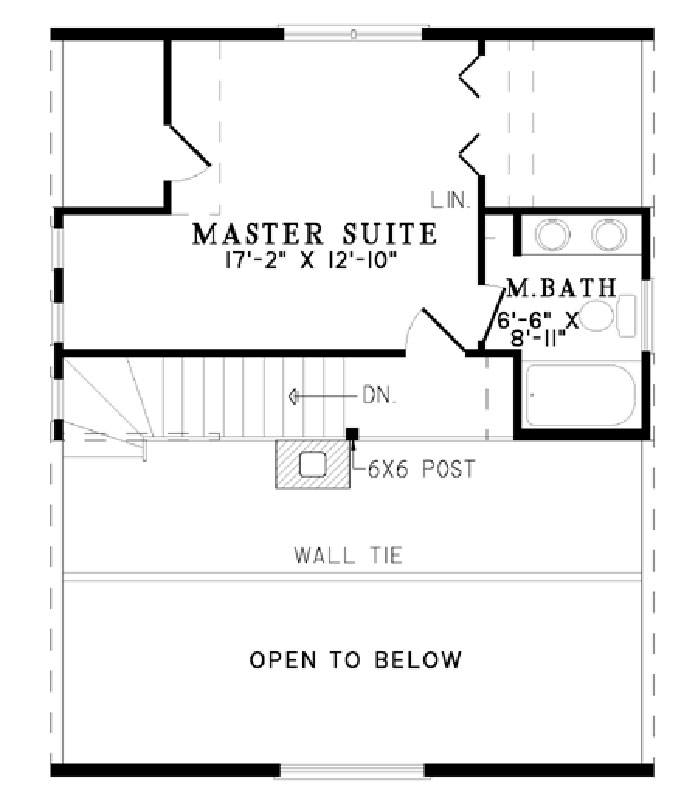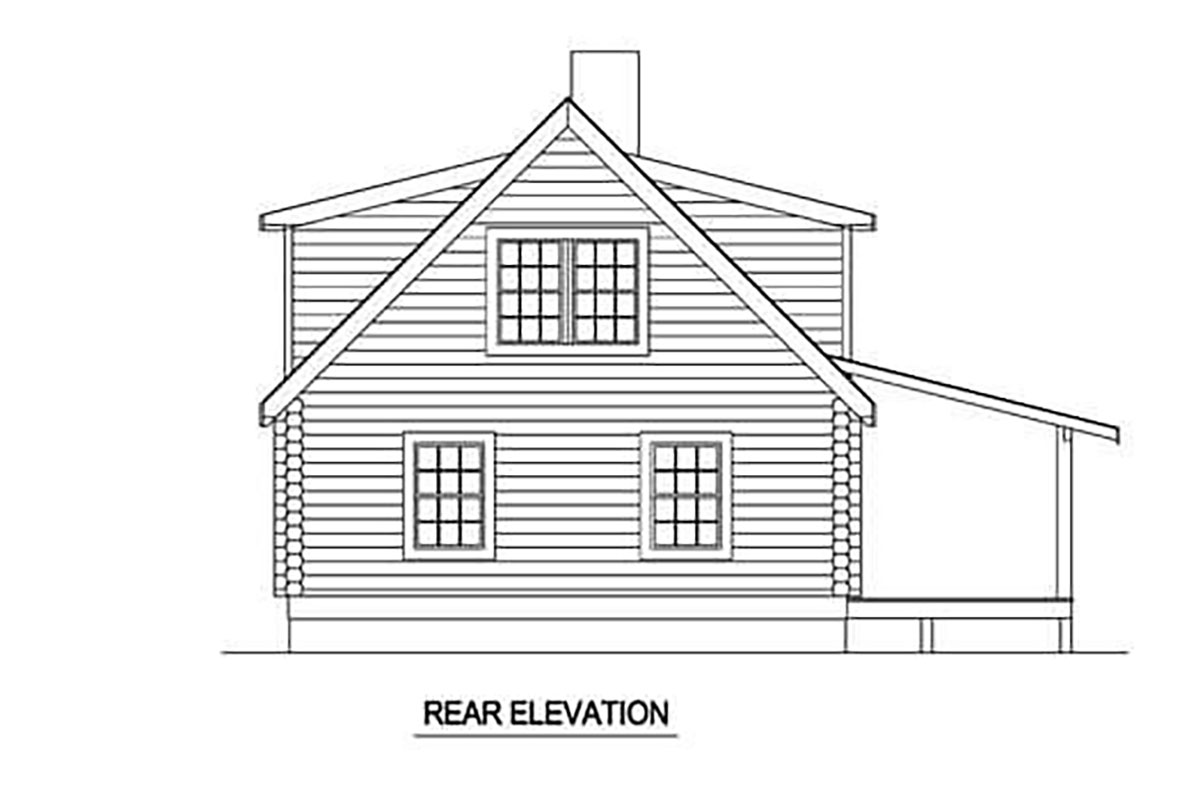| Square Footage | 1122 |
|---|---|
| Beds | 3 |
| Baths | 2 |
| Half Baths | |
| House Width | 35′ 0” |
| House Depth | 39′ 0″ |
| Ceiling Height First Floor | 8 |
| Ceiling Height Second Floor | 8′ |
| Levels | 2 |
| Exterior Features | Deck/Porch on Front, Deck/Porch on Left side |
| Interior Features | Fireplace, Master Bedroom Up |
| View Orientation | Views from Front, Views to Left |
| Foundation Type | Basement Foundation, Crawl Space |
| Construction Type | 2 x 4 |
Fordham Street
Fordham Street
MHP-17-170
$700.00 – $1,099.00
Categories/Features: All Plans, Cabin Plans, Country House, Front Facing Views, Log House Plans, Mountain Lake House Plans, Newest House Plans, Open Floor Plans, Reilly's Favorites - Featured House Plans, River House Plans, Rustic House Plans, Side Facing Views, Timber Frame House Plans, Two-Story Great Rooms, Vacation House Plans, Waterfront House Plans
More Plans by this Designer
-
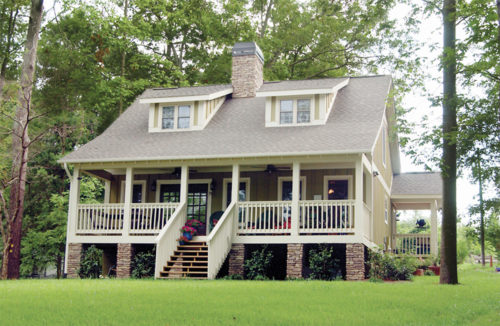 Select options
Select optionsRobin’s Nest
Plan#MHP-17-1671451
SQ.FT3
BED2
BATHS37′ 8”
WIDTH38′ 4″
DEPTH -
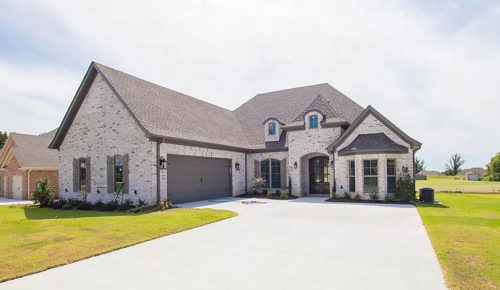 Select options
Select optionsTuscany Ridge
Plan#MHP-17-1902546
SQ.FT4
BED3
BATHS57′ 0”
WIDTH83′ 7″
DEPTH -
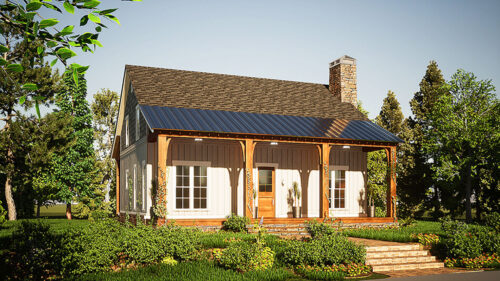 Select options
Select optionsBenton Cottage
Plan#MHP-17-2311764
SQ.FT3
BED2
BATHS40′ 4”
WIDTH44′ 0″
DEPTH -
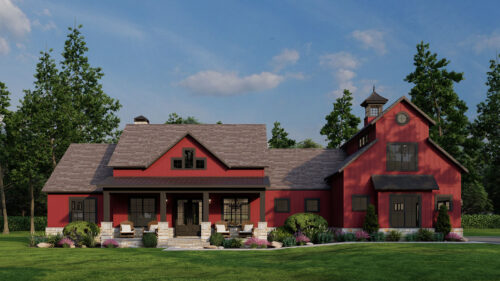 Select options
Select optionsKiana Red
Plan#MHP-17-2422683
SQ.FT4
BED3
BATHS84′ 6″
WIDTH58′ 10″
DEPTH
