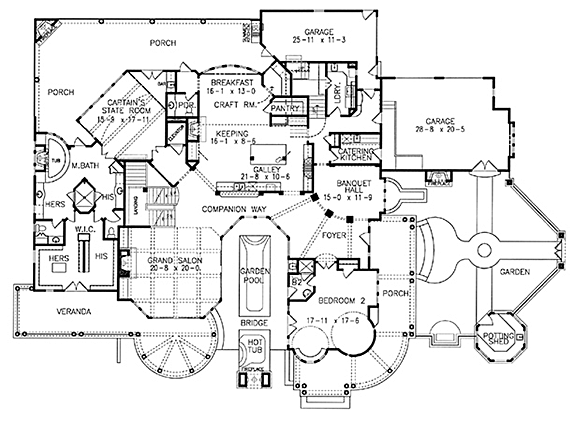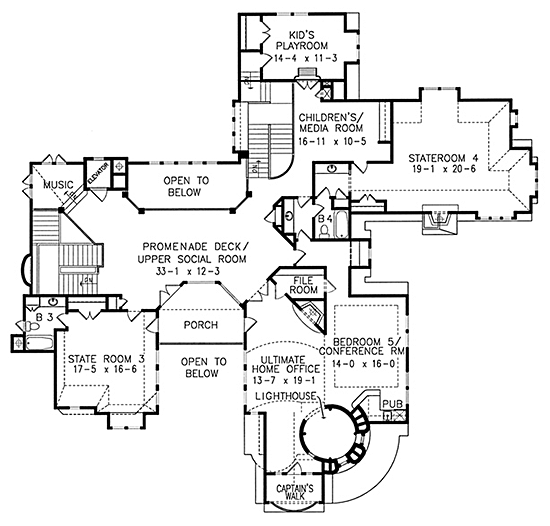craftsman,garden pool and hot tub,elevator,lookout
Fourmile Island
Fourmile Island
MHP-30-138
$3,461.00 – $4,961.00
| Square Footage | 6922 |
|---|---|
| Beds | 5 |
| Baths | 5 |
| Half Baths | 1 |
| House Width | 113′ 0” |
| House Depth | 86′ 6″ |
| Levels | 2 |
| Exterior Features | Deck/Porch on Front, Deck/Porch on Rear, Deck/Porch on Right Side |
| Interior Features | Master Bedroom on Main |
| View Orientation | Views from Rear |
Categories/Features: All Plans, Mountain Lake House Plans
More Plans by this Designer
-
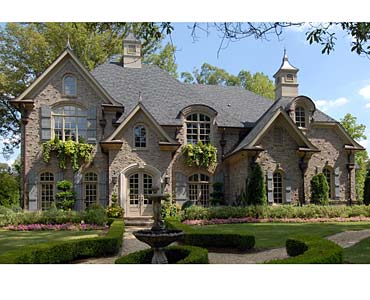 Select options
Select optionsDuckett Mill Manor
Plan#MHP-30-1205326
SQ.FT5
BED4
BATHS74′ 1”
WIDTH65′ 9″
DEPTH -
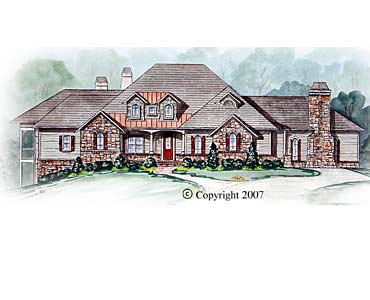 Select options
Select optionsWassaw Cottage
Plan#MHP-30-1336418
SQ.FT3
BED2
BATHS98′ 0”
WIDTH94′ 0″
DEPTH -
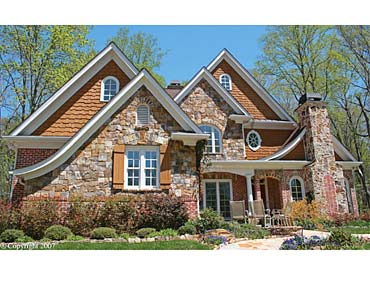 Select options
Select optionsLuther Pointe
Plan#MHP-30-1392989
SQ.FT3
BED3
BATHS52′ 10”
WIDTH67′ 10″
DEPTH -
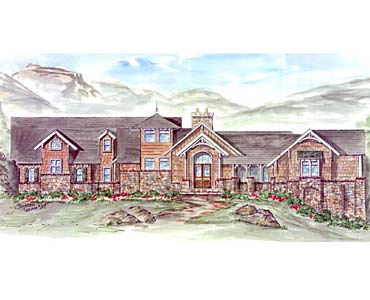 Select options
Select optionsDeer Hollow Estate
Plan#MHP-30-1346995
SQ.FT5
BED4
BATHS125′ 11”
WIDTH70′ 4″
DEPTH

