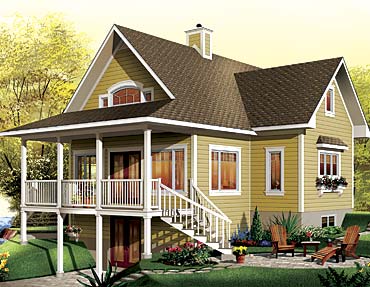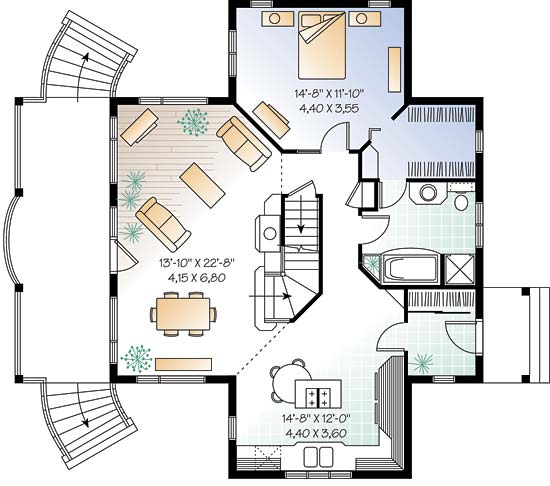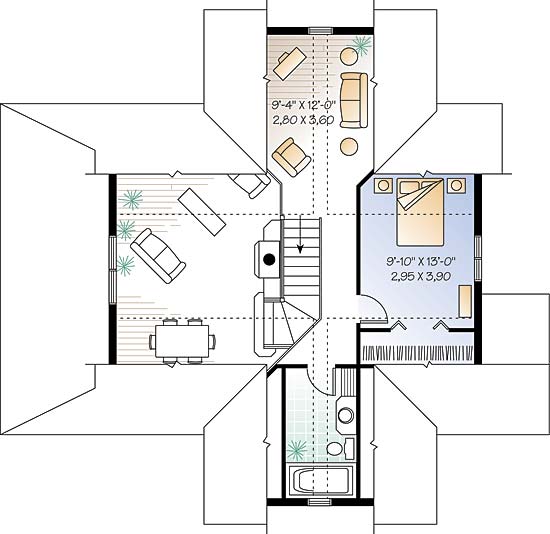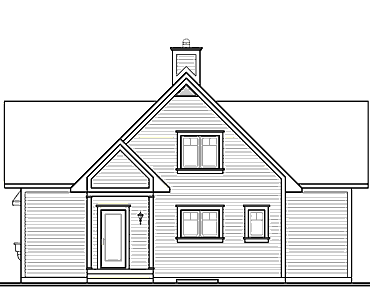central fireplace, abundant fenestration, cathedral ceiling over family and dining rooms, covered rear balcony and front stoop, built-ins, special ceiling treatments
Gardener’s Cottage
Gardener’s Cottage
MHP-05-174
$900.00 – $1,780.00
| Square Footage | 1480 |
|---|---|
| Beds | 2 |
| Baths | 2 |
| Half Baths | |
| House Width | 32′ 0” |
| House Depth | 40′ 0″ |
| Total Height | 24′ |
| Levels | 2 |
| Exterior Features | Deck/Porch on Front, Deck/Porch on Rear |
| Interior Features | Master Bedroom on Main |
Categories/Features: All Plans, Cabin Plans, Mountain Lake House Plans
More Plans by this Designer
-
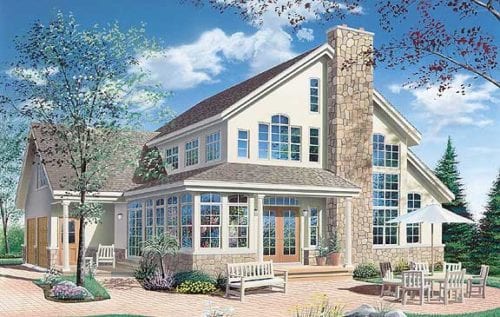 Select options
Select optionsLong Lake
Plan#MHP-05-1292111
SQ.FT3
BED2
BATHS56′ 0”
WIDTH53′ 2″
DEPTH -
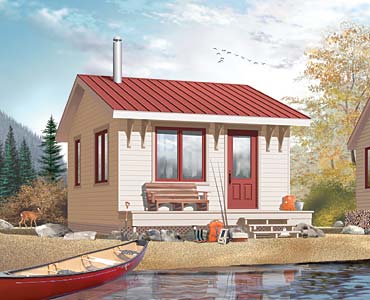 Select options
Select optionsBear Creek Cottage
Plan#MHP-05-206320
SQ.FT1
BED1
BATHS16′ 0”
WIDTH20′ 0″
DEPTH -
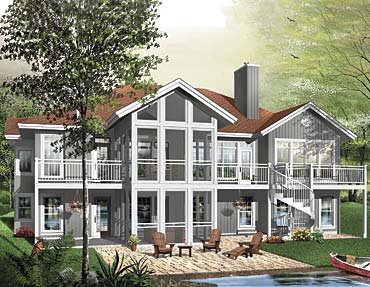 Select options
Select optionsDryden
Plan#MHP-05-1133930
SQ.FT5
BED4
BATHS62′ 0”
WIDTH48′ 0″
DEPTH -
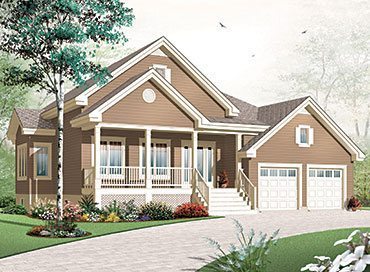 Select options
Select optionsNewville
Plan#MHP-05-2991350
SQ.FT2
BED1
BATHS50′ 0”
WIDTH50′ 0″
DEPTH
