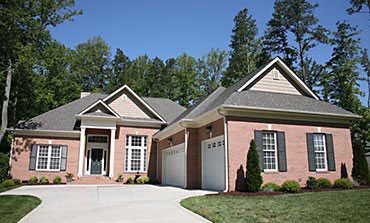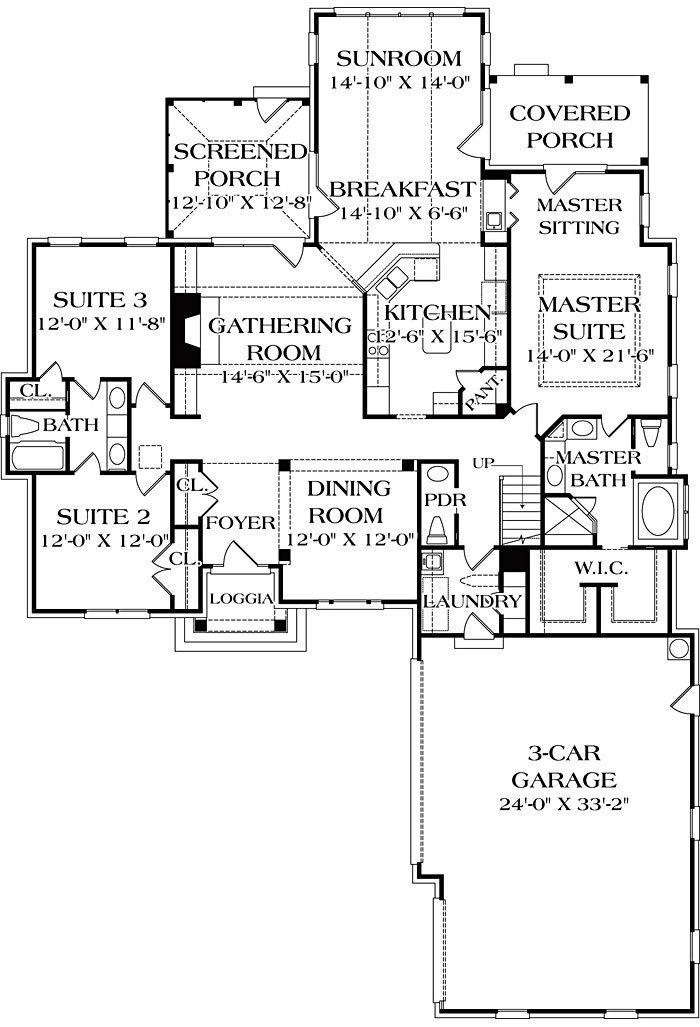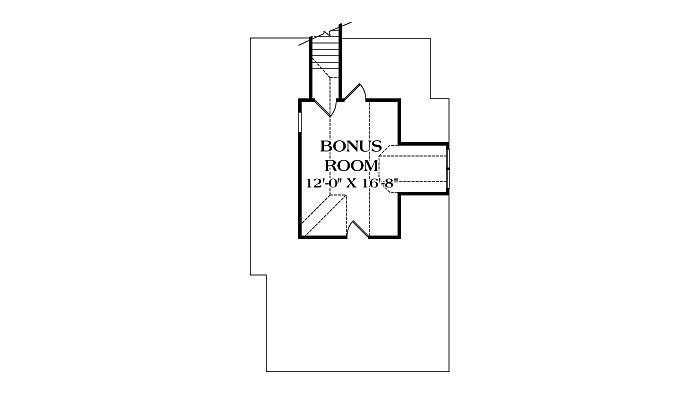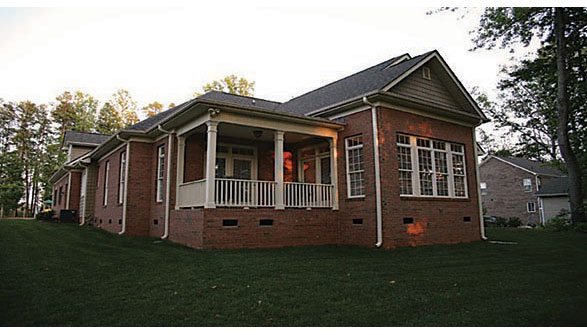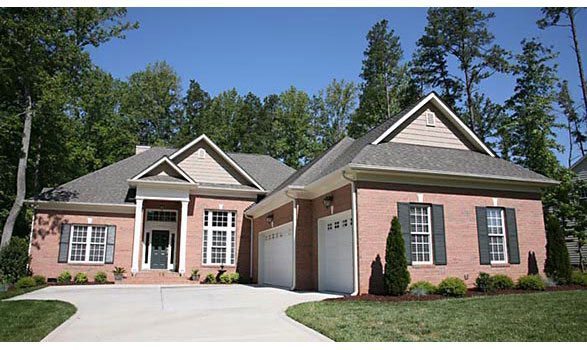This one-story split-bedroom home was designed to offer great functionality and livability. Although modest in size, the floor plan “flows” well and feels spacious due to open living areas and 12′ ceilings in the Foyer and Dining Room and vaulted ceilings in the Gathering Room and Sunroom / Breakfast area. The Master Suite features a tray ceiling and sitting area. Lots of windows with transoms and “French” doors throughout allow for a “light-filled” home that can truly be enjoyed!
Gastonia
Gastonia
MHP-08-163
$1,250.00 – $2,700.00
| Square Footage | 2325 |
|---|---|
| Beds | 3 |
| Baths | 2 |
| Half Baths | 1 |
| House Width | 61′ 4” |
| House Depth | 89′ 2″ |
| Levels | 2 |
| Exterior Features | Deck/Porch on Front, Deck/Porch on Rear |
| Interior Features | Master Bedroom on Main |
| View Orientation | Views from Front, Views from Rear, Views to Right |
Categories/Features: All Plans, Mountain Lake House Plans, Waterfront House Plans
More Plans by this Designer
-
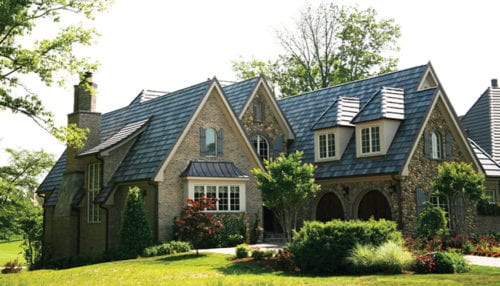 Select options
Select optionsNewton Grove
Plan#MHP-08-1914917
SQ.FT4
BED4
BATHS56′ 8”
WIDTH82′ 8″
DEPTH -
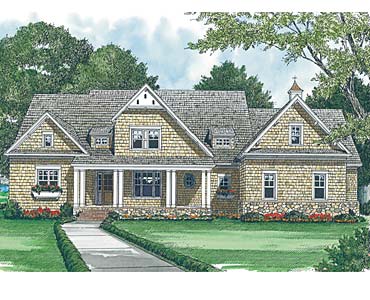 Select options
Select optionsDeer Meadow Cottage
Plan#MHP-08-1224137
SQ.FT5
BED4
BATHS87′ 0”
WIDTH58′ 4″
DEPTH -
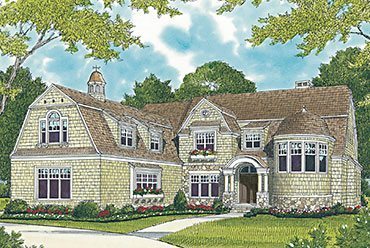 Select options
Select optionsThomasville
Plan#MHP-08-1975512
SQ.FT5
BED4
BATHS65′ 7”
WIDTH87′ 0″
DEPTH -
 Select options
Select optionsBuffalo Shoals
Plan#MHP-08-1306835
SQ.FT5
BED5
BATHS100′ 6”
WIDTH95′ 6″
DEPTH
