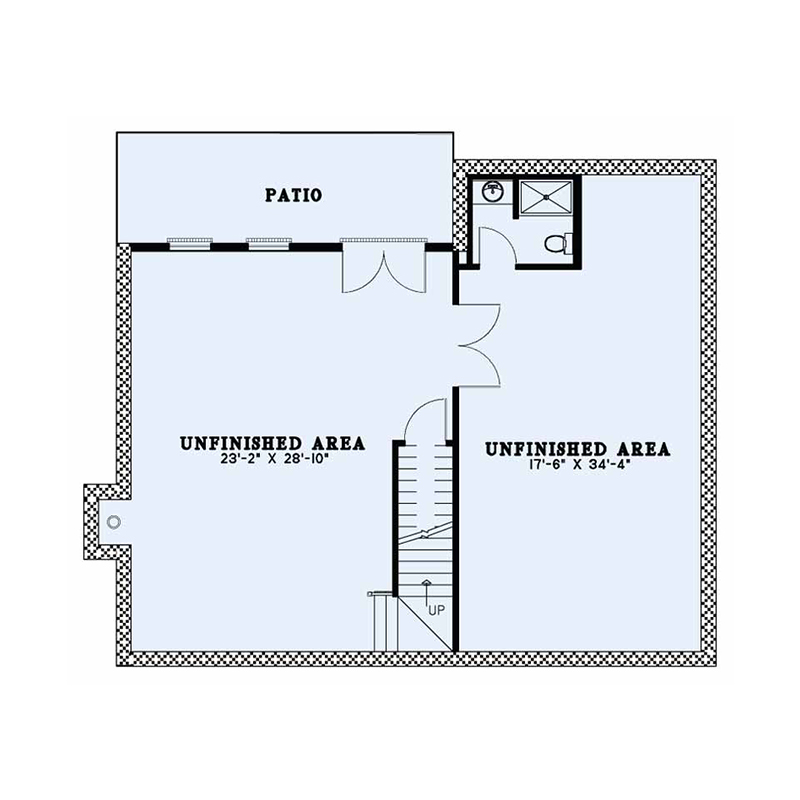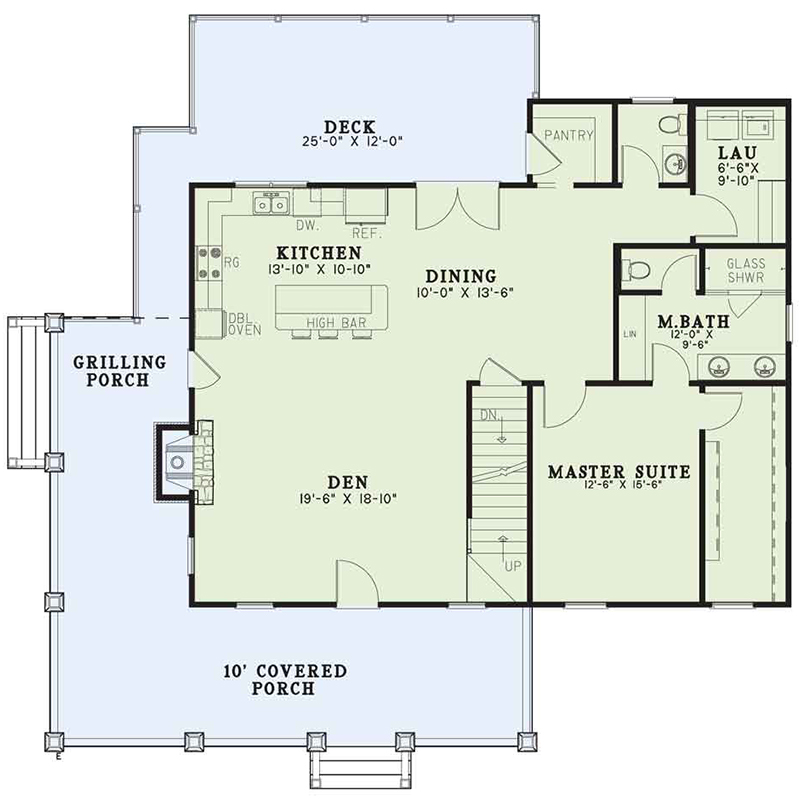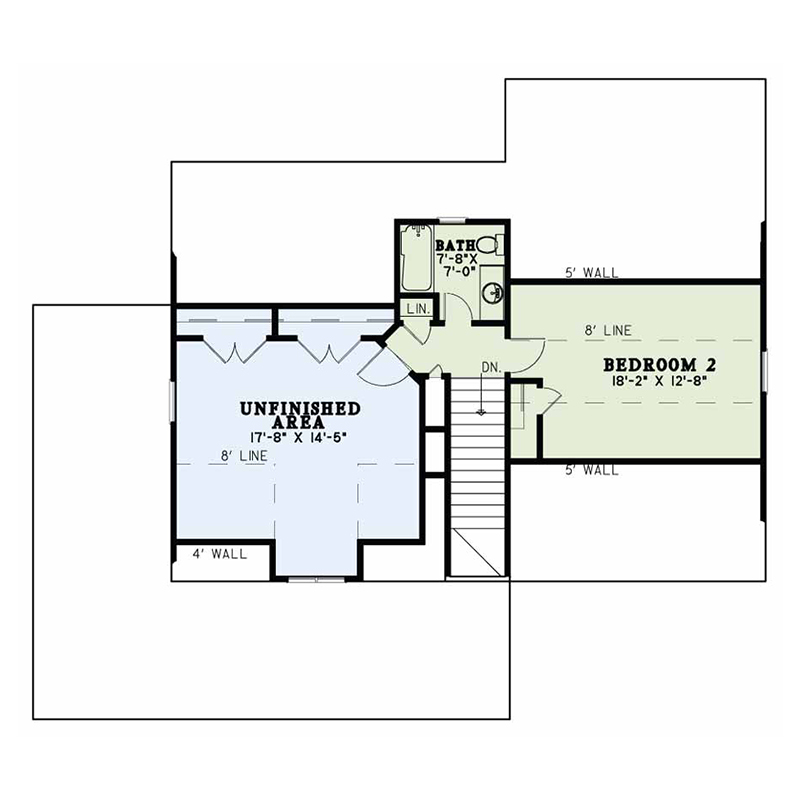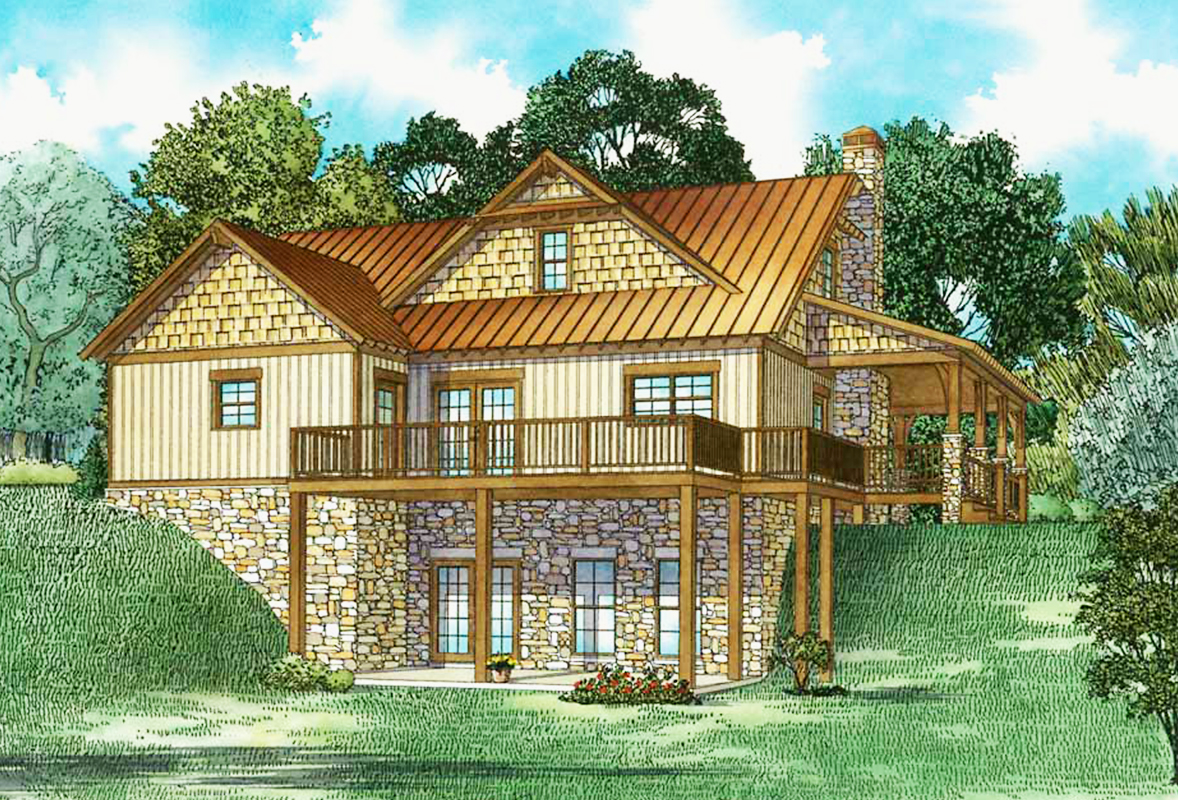| Square Footage | 1766 |
|---|---|
| Beds | 2 |
| Baths | 2 |
| Half Baths | 1 |
| House Width | 53′ 2” |
| House Depth | 46′ 6″ |
| Ceiling Height First Floor | 9′ |
| Ceiling Height Second Floor | 8′ |
| Levels | 3 |
| Exterior Features | Deck/Porch on Front, Deck/Porch on Left side, Deck/Porch on Rear, Wraparound Porch |
| Interior Features | Breakfast Bar, Fireplace, Island in Kitchen, Master Bedroom on Main |
| View Orientation | Views from Front, Views from Rear, Views to Left |
| Foundation Type | Daylight Basement, Walkout Basement |
| Construction Type | 2 x 4 |
Getaway Cottage
Getaway Cottage
MHP-17-155
$1,200.00 – $2,599.00
Categories/Features: All Plans, Cabin Plans, Front Facing Views, Mountain Lake House Plans, Newest House Plans, Open Floor Plans, Rear Facing Views, Reilly's Favorites - Featured House Plans, Rustic House Plans, Side Facing Views, Waterfront House Plans
More Plans by this Designer
-
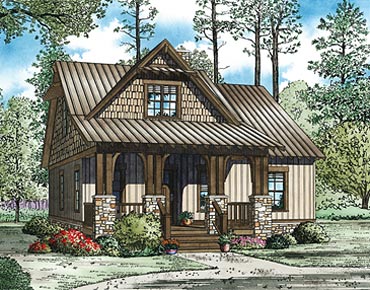 Select options
Select optionsRed Canoe Cabin
Plan#MHP-17-1041379
SQ.FT3
BED2
BATHS31′ 8”
WIDTH38′ 4″
DEPTH -
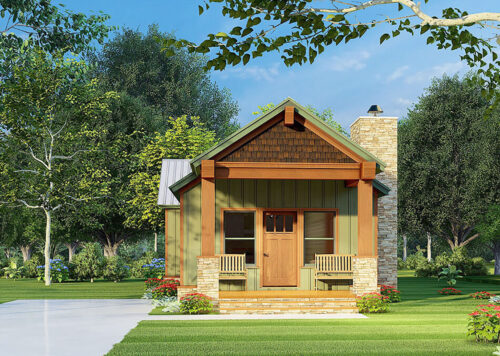 Select options
Select optionsDeer Lake
Plan#MHP-17-201921
SQ.FT2
BED1
BATHS24
WIDTH53′ 2″
DEPTH -
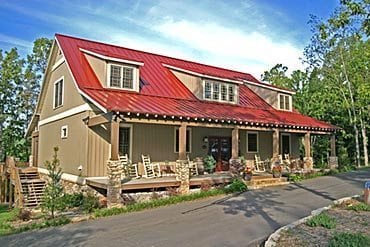 Select options
Select optionsKetchum’s Retreat
Plan#MHP-17-1082704
SQ.FT5
BED3
BATHS60′ 0”
WIDTH68′ 6″
DEPTH -
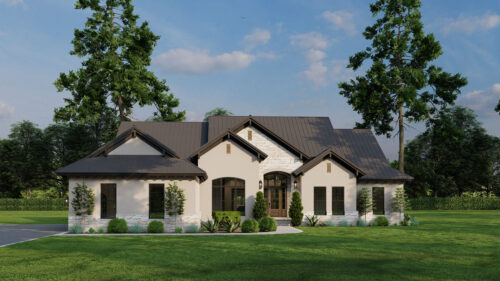 Select options
Select optionsAlcan Place
Plan#MHP-17-2392076
SQ.FT4
BED3
BATHS66′ 0”
WIDTH68′ 0″
DEPTH

