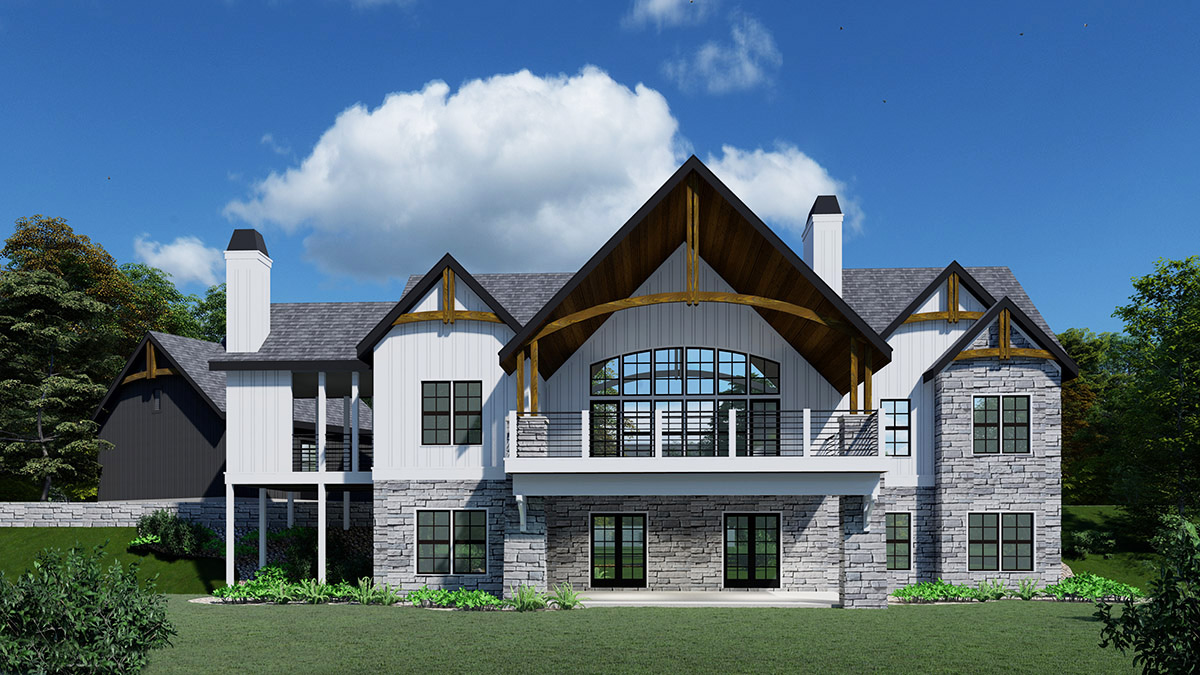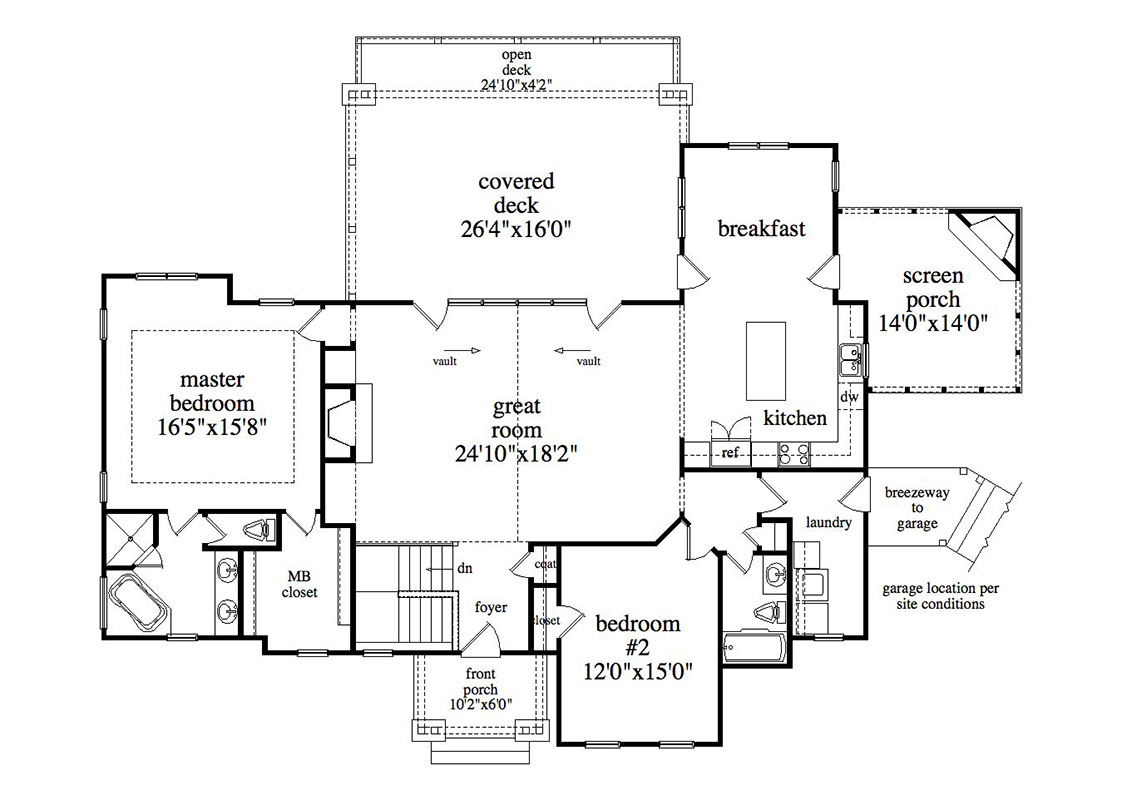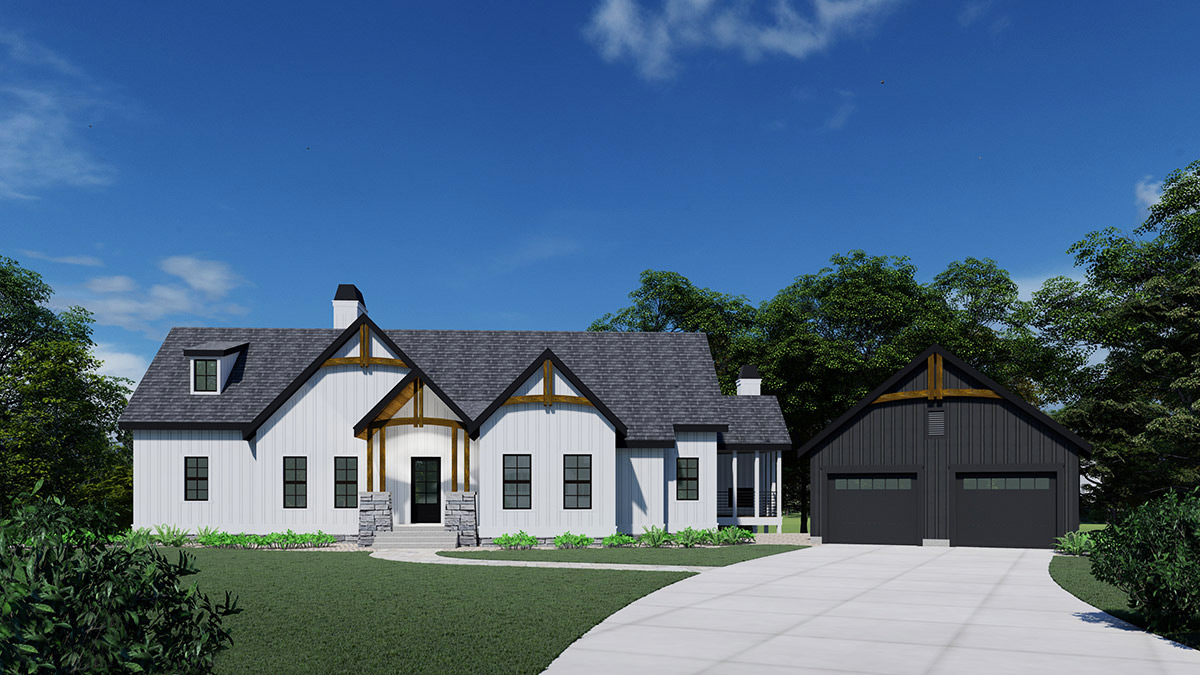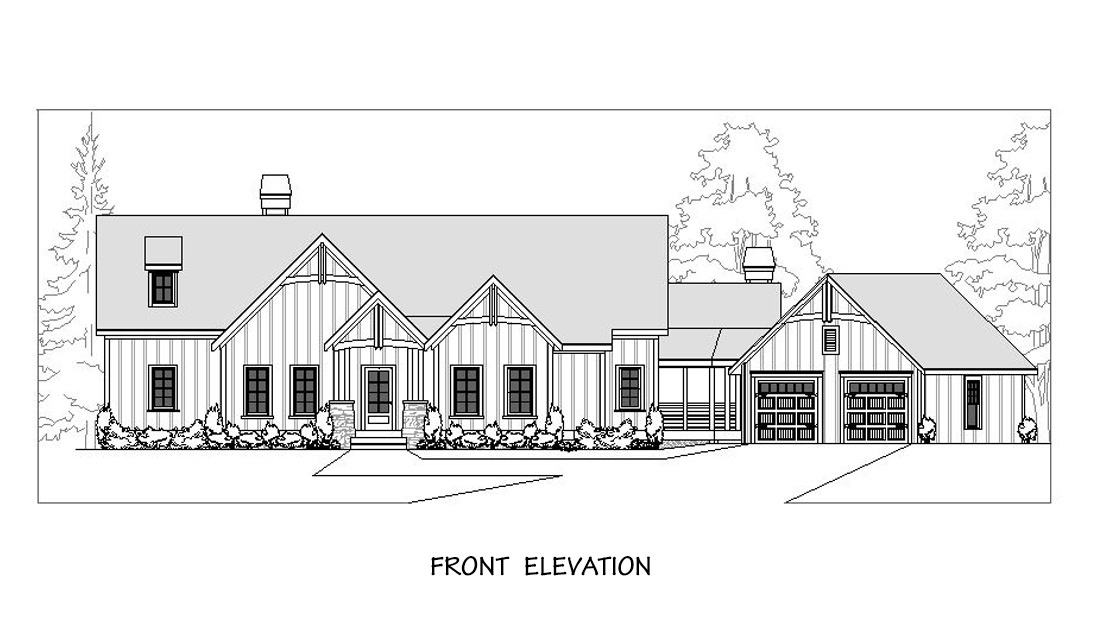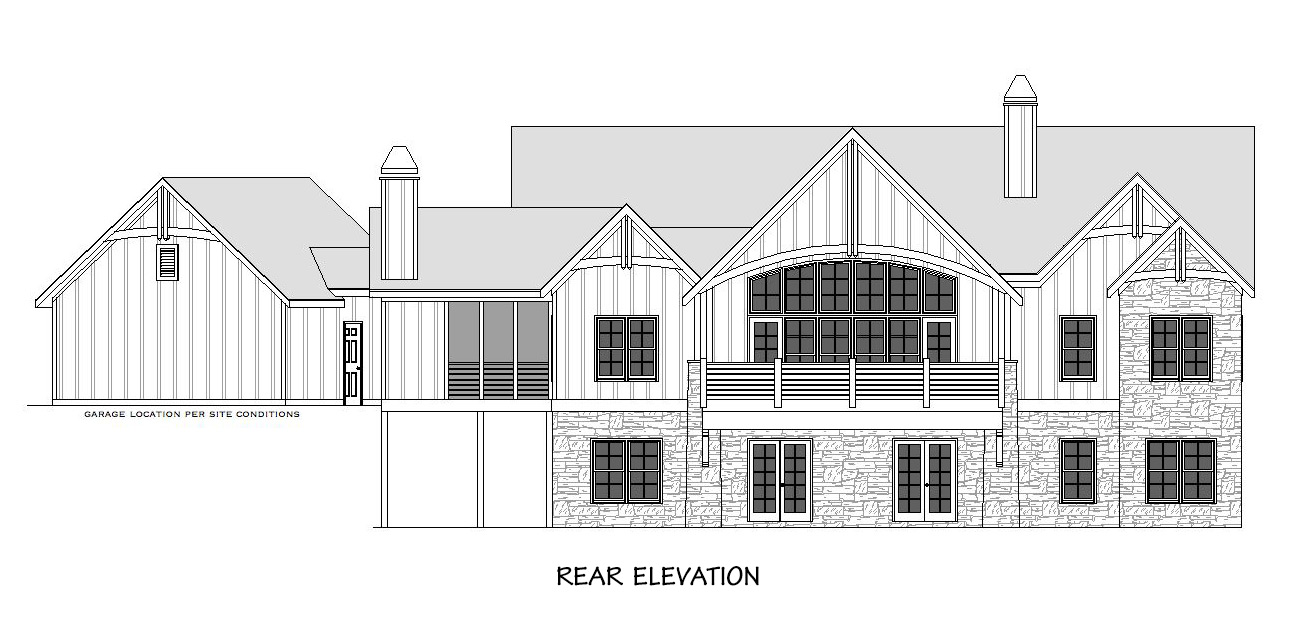| Square Footage | 2981 |
|---|---|
| Beds | 4 |
| Baths | 4 |
| Half Baths | 0 |
| House Width | 70′ 4” |
| House Depth | 46′ 2″ |
| Ceiling Height Ground Floor | 9′ |
| Ceiling Height First Floor | 9′ 0″ |
| Levels | 2 |
| Exterior Features | Deck/Porch on Front, Deck/Porch on Rear, Deck/Porch on Right Side |
| Interior Features | Fireplace, Home Office, Island in Kitchen, Master Bedroom on Main, Screened Porch, Vaulted Ceiling |
| View Orientation | Views from Front, Views from Rear, Views to Right |
| Foundation Type | Daylight Basement |
| Construction Type | 2 x 4 |
Granby Park
Granby Park
MHP-59-122
$1,229.00 – $2,608.00
Categories/Features: All Plans, Craftsman House Plans, Featured House Plans, Front Facing Views, Lodge Style Plans, Master on Main Level, Modern House Plans, Mountain Lake House Plans, Newest House Plans, Open Floor Plans, Rear Facing Views, Side Facing Views, Vacation House Plans, Waterfront House Plans
More Plans by this Designer
-
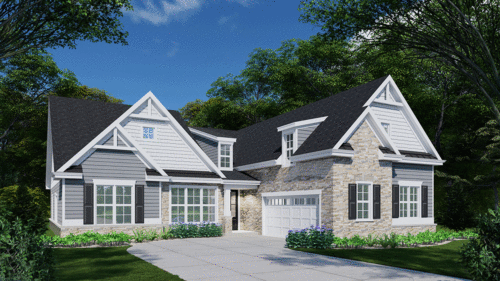 Select options
Select optionsHeron Lake
Plan#MHP-59-1272465
SQ.FT3
BED2
BATHS56′ 8″
WIDTH63′ 10″
DEPTH -
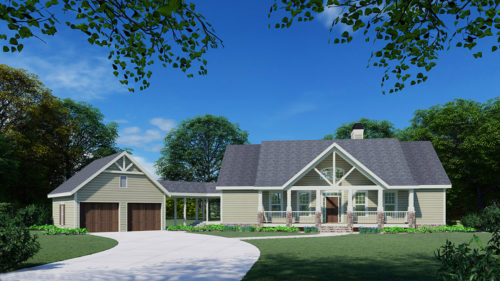 Select options
Select optionsBlue Crest Ranch
Plan#MHP-59-1183205
SQ.FT5
BED4
BATHS56′ 0”
WIDTH46′ 0″
DEPTH -
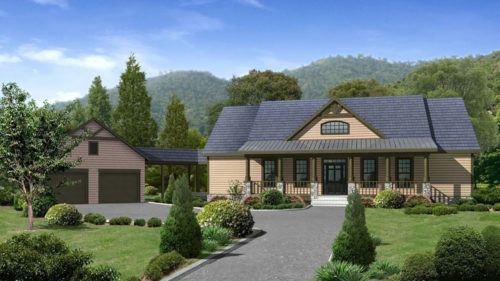 Select options
Select optionsTalking Rock Cabin
Plan#MHP-59-1012860
SQ.FT4
BED4
BATHS56′ 0”
WIDTH30′ 0″
DEPTH -
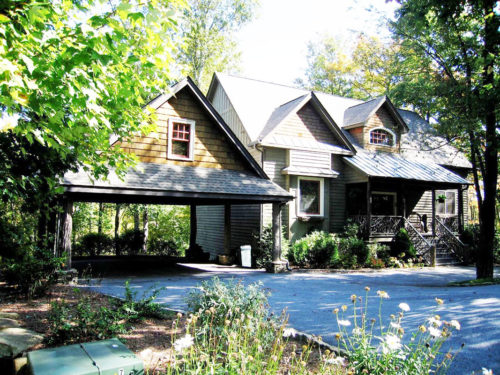 Select options
Select optionsWhiting Lodge
Plan#MHP-59-1002079
SQ.FT3
BED3
BATHS50′ 0”
WIDTH33′ 0″
DEPTH
