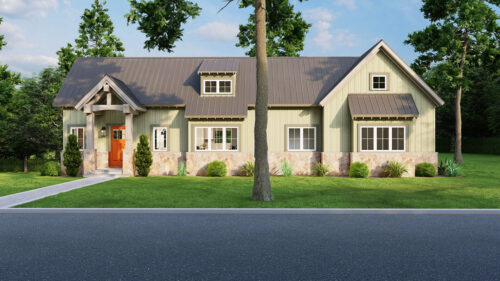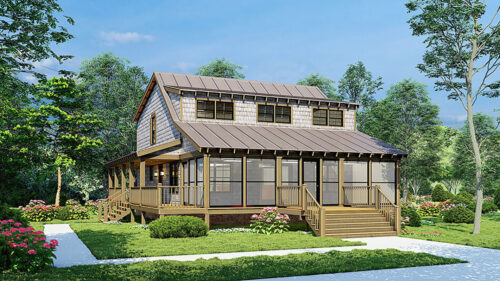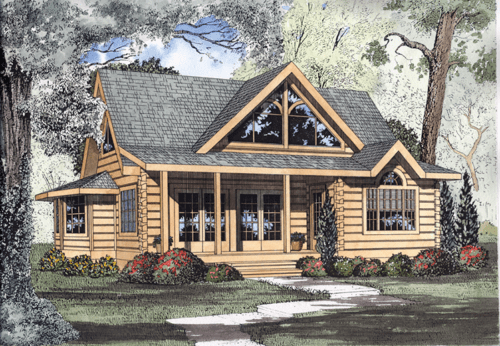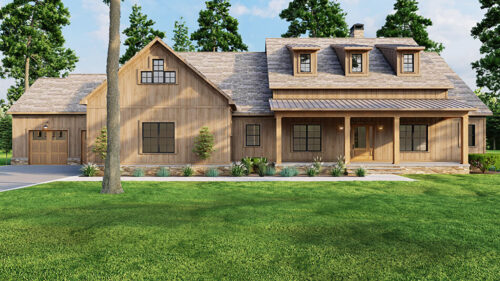Main Floor: 4,394 SF
Upper Floor: 989 SF
Basement: 1,454
Porches: 815 SF
Total Heated/Cooled Living Space: 6,837 SF
Grand Junction cannot be sold or built in Northeast Arkansas.
MHP-17-138
$4,000.00 – $8,199.00
Main Floor: 4,394 SF
Upper Floor: 989 SF
Basement: 1,454
Porches: 815 SF
Total Heated/Cooled Living Space: 6,837 SF
Grand Junction cannot be sold or built in Northeast Arkansas.
| Square Footage | 6837 |
|---|---|
| Beds | 4 |
| Baths | 5 |
| Half Baths | 1 |
| House Width | 152′ 4″ |
| House Depth | 96′ 4″ |
| Total Height | 28′ 10″ |
| Ceiling Height First Floor | 10′ |
| Ceiling Height Second Floor | 9′ |
| Levels | 2 |
| Exterior Features | Deck/Porch on Rear, Garage Entry – Front, Outdoor Kitchen |
| Interior Features | Breakfast Bar, Fireplace, Home Office, Island in Kitchen, Loft, Master Bedroom – Down, Master Bedroom on Main |
| View Orientation | Views from Front, Views from Rear |
| Foundation Type | Daylight Basement |
| Construction Type | 2×6 |

1846
2
2
62′ 0”
29′ 0″

2013
3
1
38′
56′ 6″

1449
2
2
39′ 10”
39′ 8″

2173
3
2
98′ 0”
60′ 2″