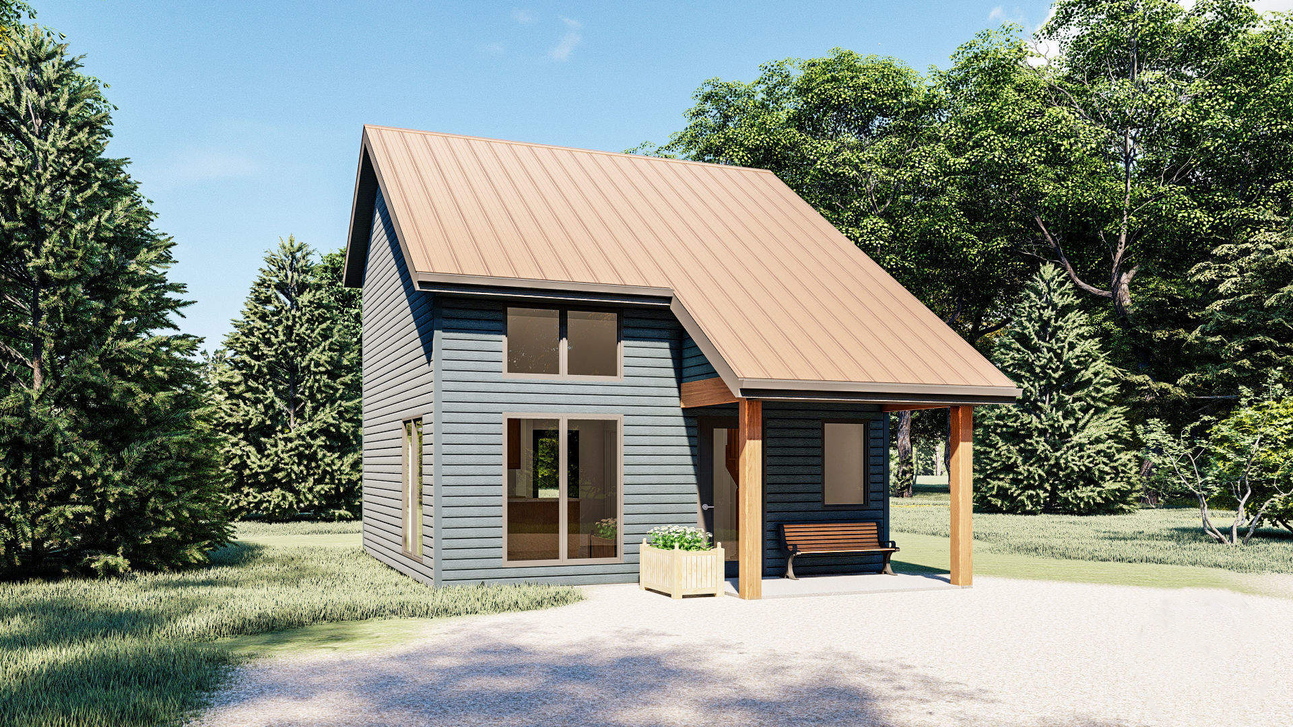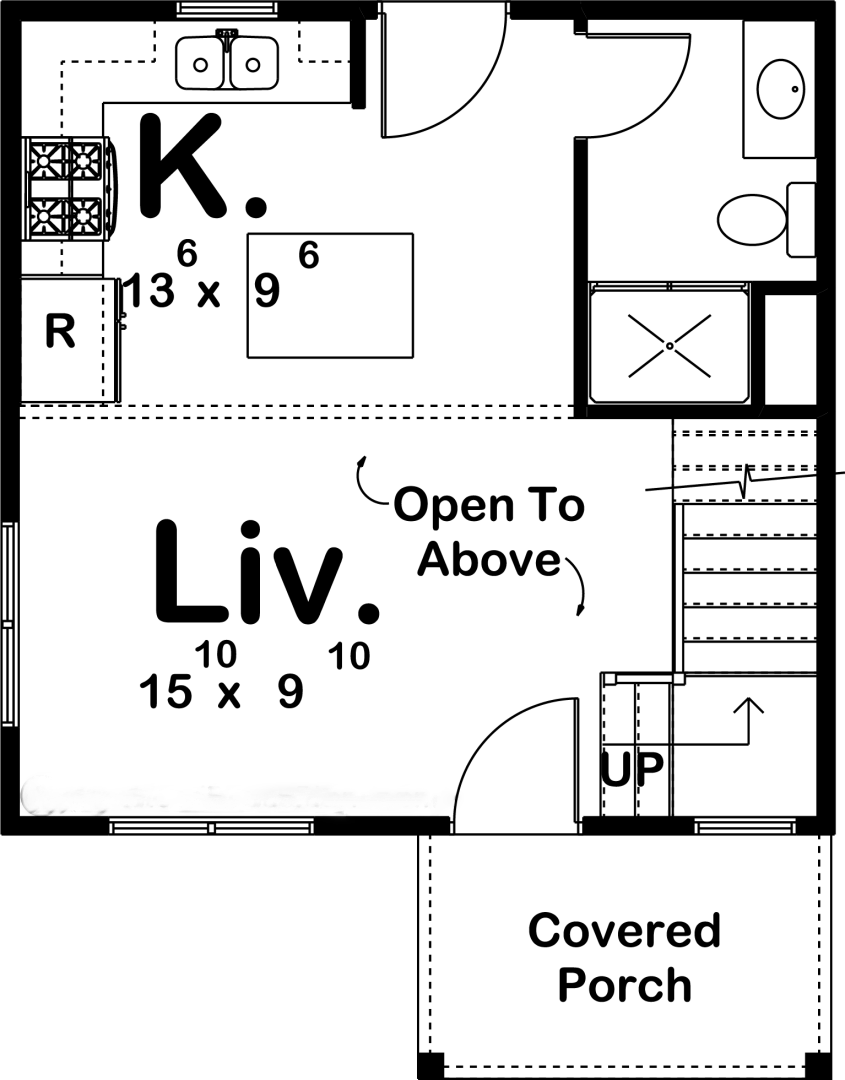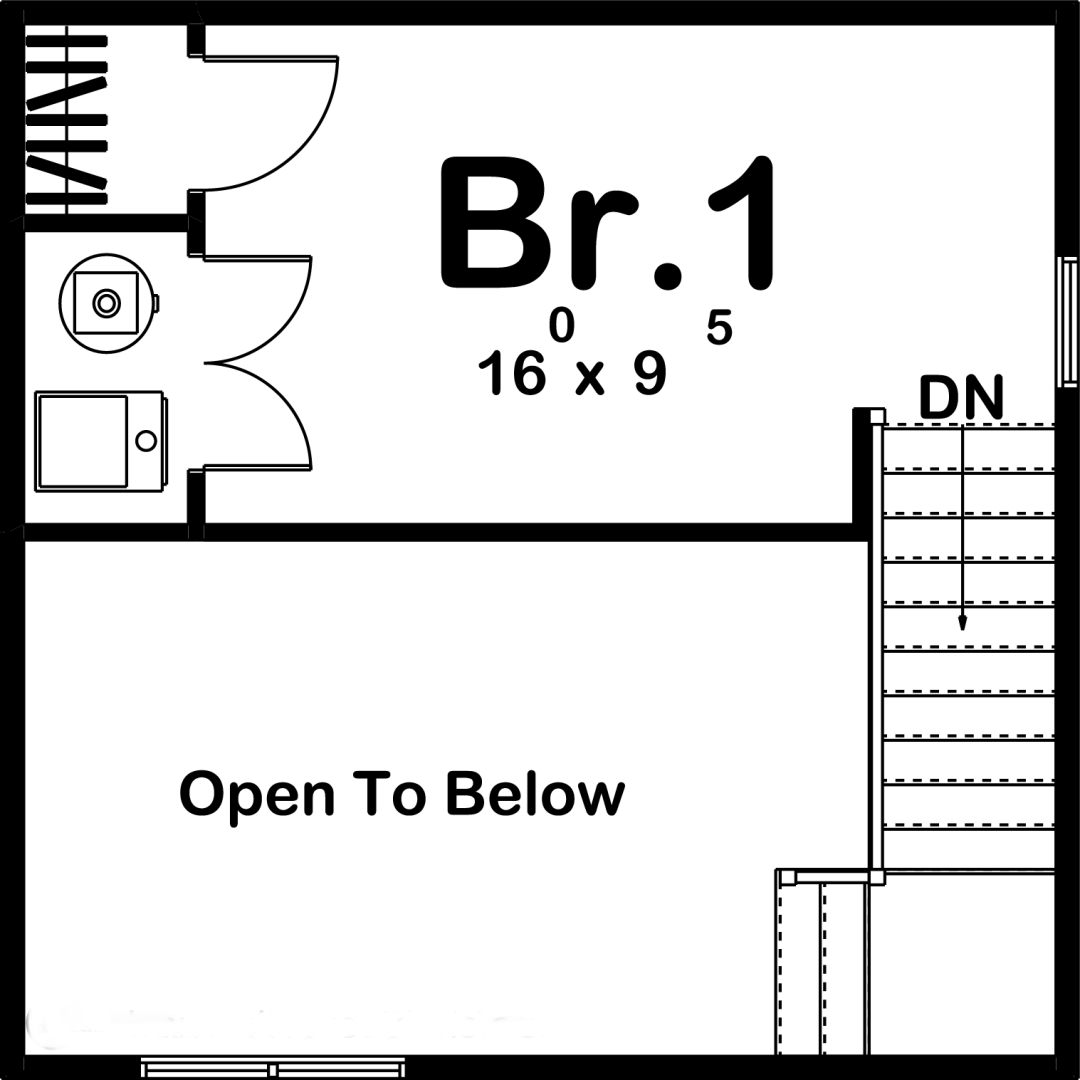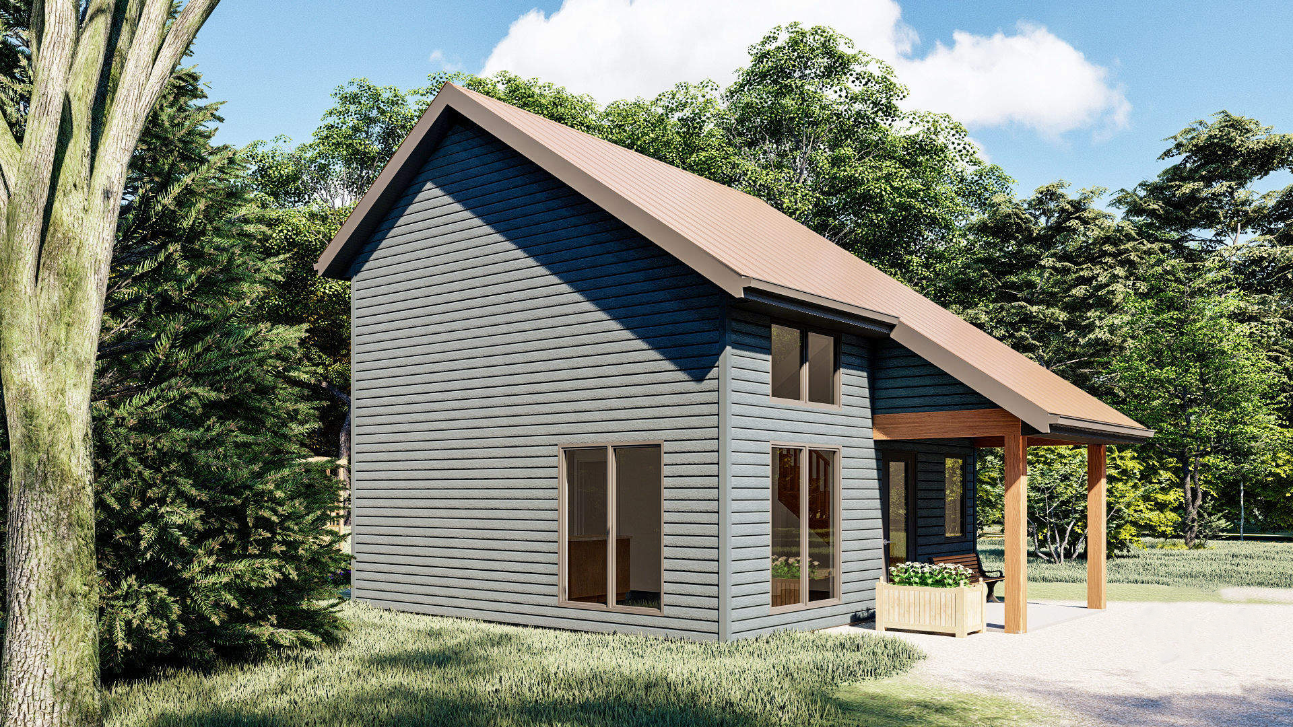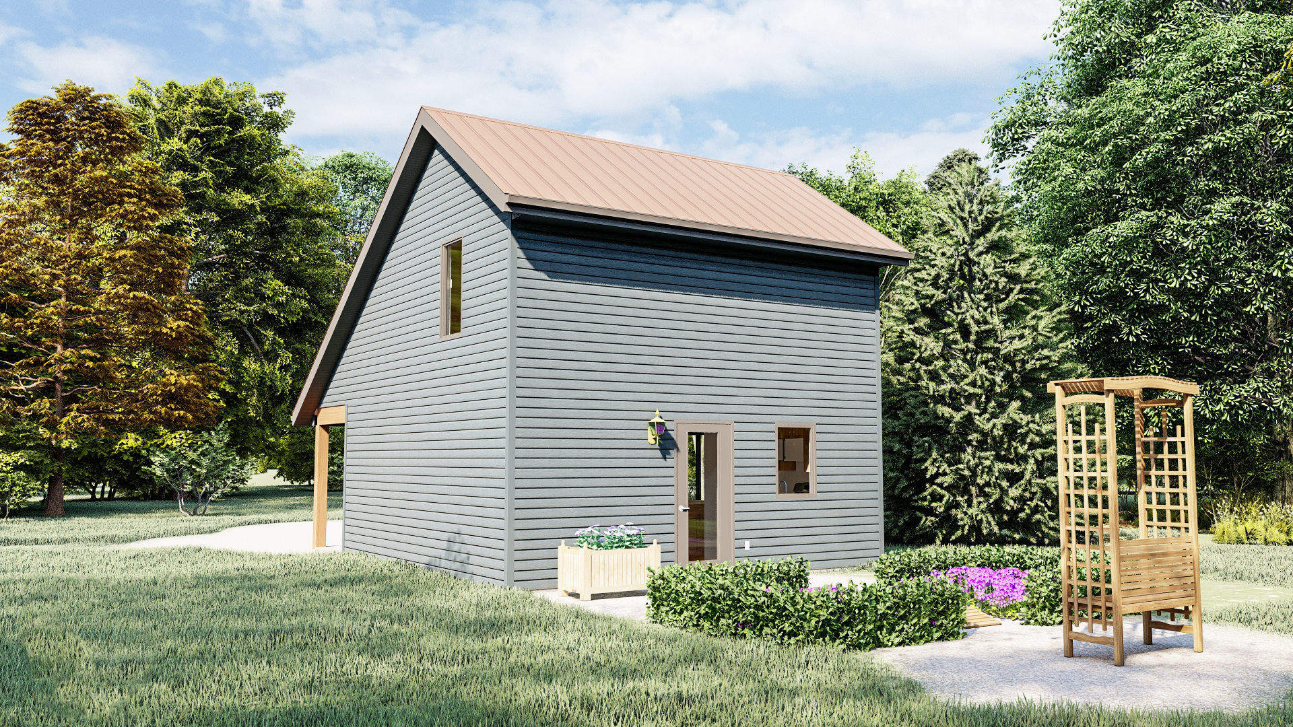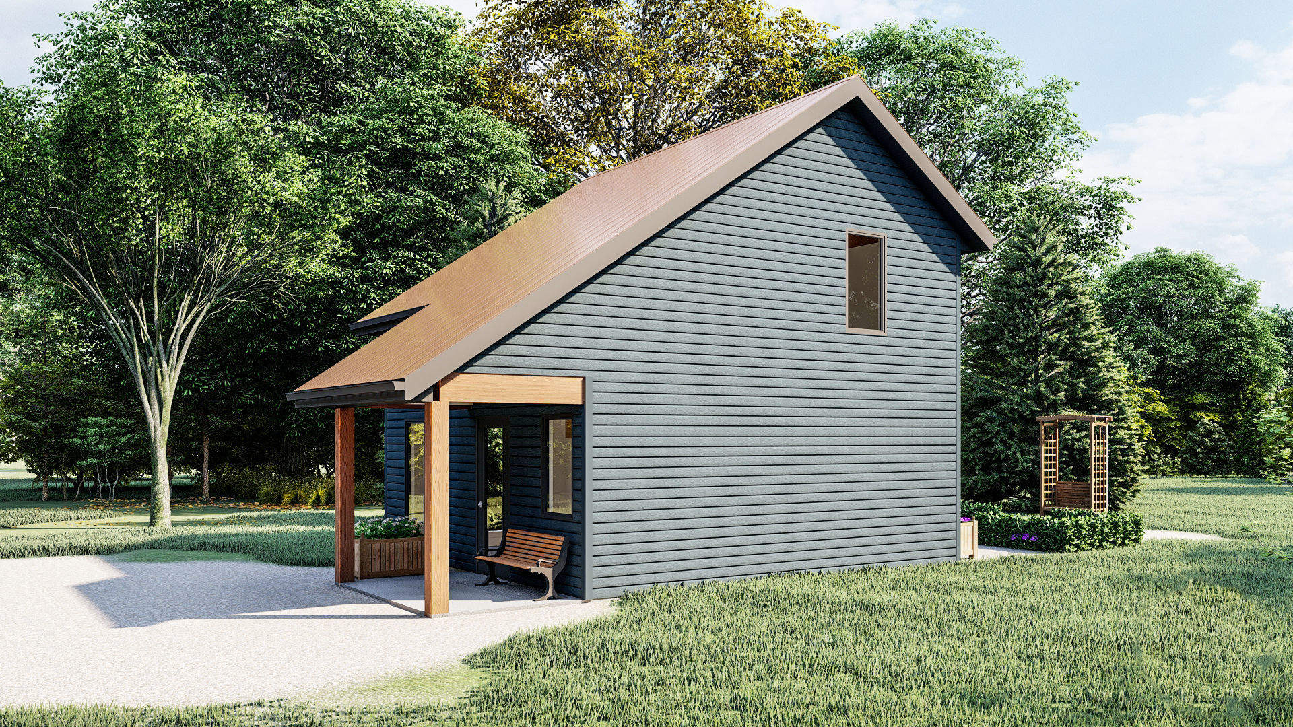| Square Footage | 592 |
|---|---|
| Beds | 1 |
| Baths | 1 |
| House Width | 20′ 0” |
| House Depth | 26′ 0″ |
| Levels | 2 |
| Exterior Features | Deck/Porch on Front, Narrow Lot House Plans |
| Interior Features | Island in Kitchen, Loft |
| View Orientation | Views from Front, Views from Rear |
| Foundation Type | Slab/Raised Slab |
| Construction Type | 2 x 4 |
Great Lakes Cabin
Great Lakes Cabin
MHP-26-216
$600.00 – $1,350.00
Categories/Features: All Plans, Cabin Plans, Cottage House Plans, Craftsman House Plans, Designs with Lofts, Front Facing Views, Guest Houses, Mountain Lake House Plans, Narrow Lot House Plans, Newest House Plans, Open Floor Plans, Outbuildings, Ranch House Plans, River House Plans, Tiny House Plans, Tiny House Plans, Vacation House Plans, Waterfront House Plans
More Plans by this Designer
-
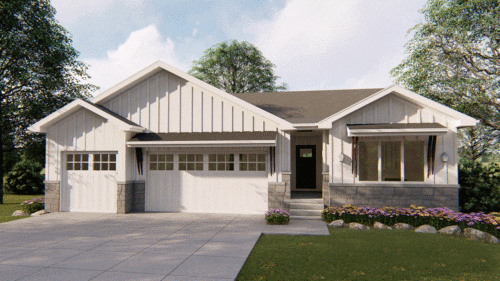 Select options
Select optionsCalla Lilly
Plan#MHP-26-1961804
SQ.FT3
BED2
BATHS50′ 0”
WIDTH53′ 0″
DEPTH -
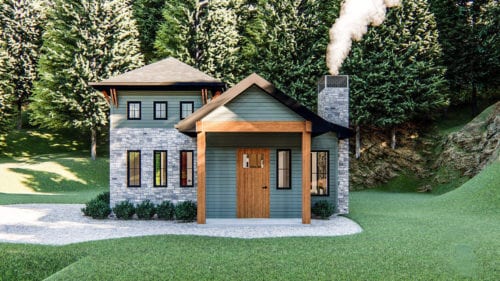 Select options
Select optionsStoney Ridge
Plan#MHP-26-215535
SQ.FT1
BED1
BATHS26′ 0”
WIDTH35′ 0″
DEPTH -
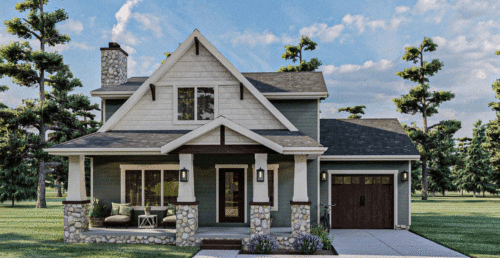 Select options
Select optionsBayne Street
Plan#MHP-26-2231736
SQ.FT3
BED3
BATHS45′ 0”
WIDTH44′ 0″
DEPTH -
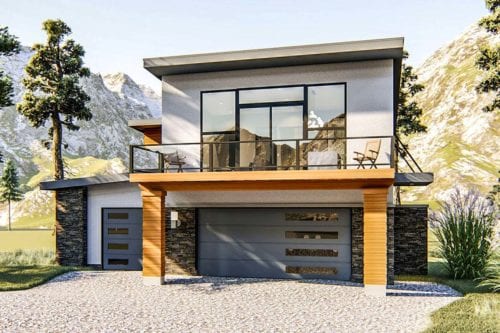 Select options
Select optionsHigh Knoll
Plan#MHP-26-206932
SQ.FT1
BED1
BATHS47′ 0”
WIDTH40′ 0″
DEPTH
