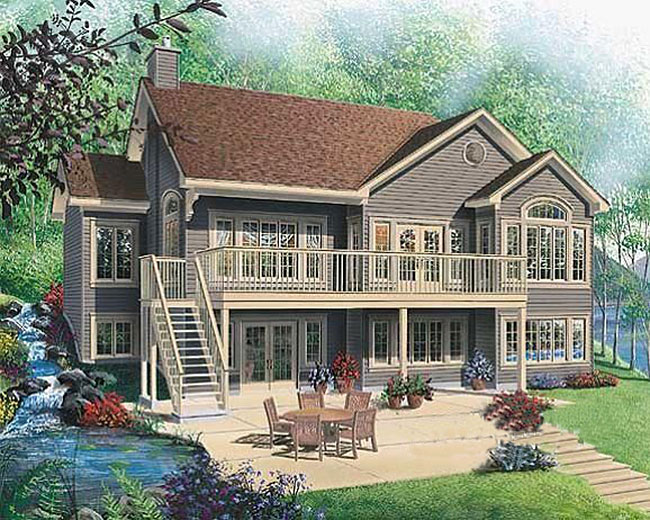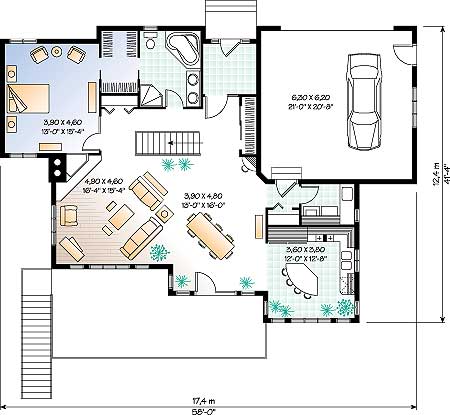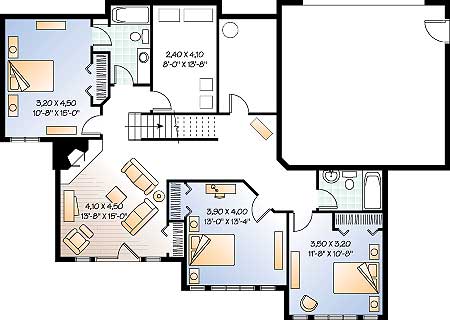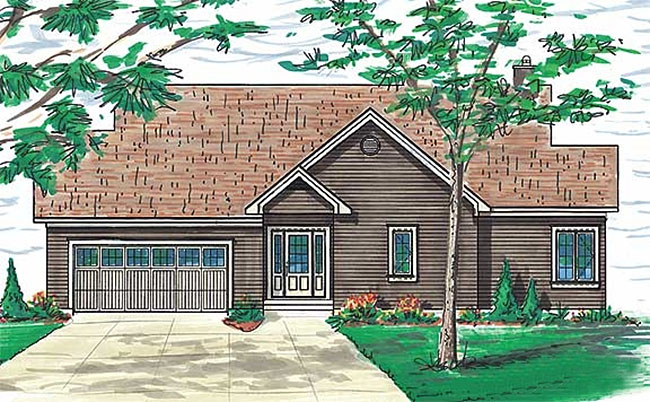Cathedral ceiling in family and dining rooms. Abundant windowing. Main level: Vestibule,Family room, dining room, kitchen with breakfast area, bathroom/ laundry, master bedrrom with walk in closet and acces to the main bathroom, Walkout basement: 3 seconary bedrooms, two full bathrooms,family room with fireplace, storage rooms Garage:two car garage 490 sq. ft. Foundation is for finished basement with walkout. Alternate foundations available at additional cost.
Green Turtle Cove
Green Turtle Cove
MHP-05-116
$1,900.00 – $2,700.00
| Square Footage | 2812 |
|---|---|
| Beds | 4 |
| Baths | 3 |
| House Width | 55′ 0” |
| House Depth | 41′ 4″ |
| Total Height | 32′ |
| Levels | 2 |
| Exterior Features | Deck/Porch on Rear |
| View Orientation | Views from Rear |
| Construction Type | 2 x 6 |
Categories/Features: All Plans, Mountain Lake House Plans
More Plans by this Designer
-
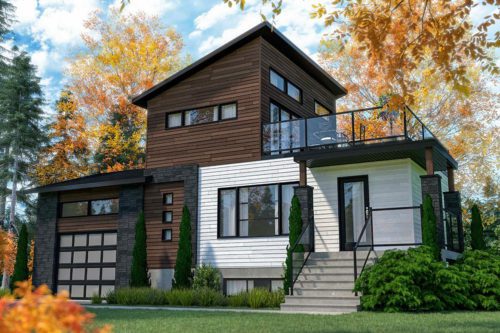 Select options
Select optionsToccoa Retreat
Plan#MHP-05-3241188
SQ.FT2
BED2
BATHS40′ 0”
WIDTH33′ 8″
DEPTH -
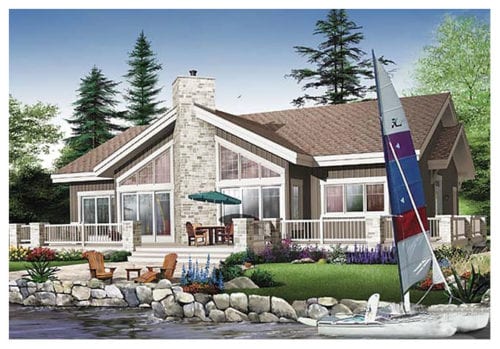 Select options
Select optionsLeelanau Retreat
Plan#MHP-05-1282146
SQ.FT4
BED3
BATHS54′ 0”
WIDTH42′ 0″
DEPTH -
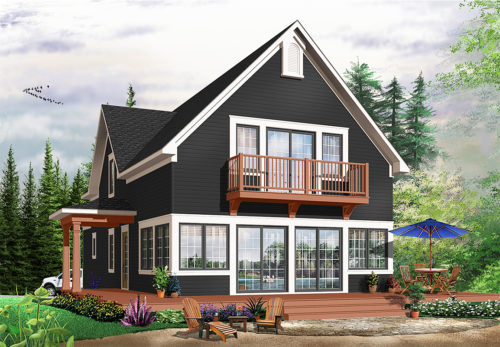 Select options
Select optionsCameron Creek
Plan#MHP-05-3342066
SQ.FT3
BED2
BATHS26′ 0”
WIDTH50′ 0″
DEPTH -
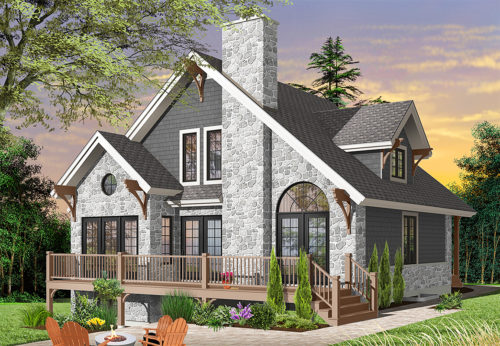 Select options
Select optionsFox Grove
Plan#MHP-05-3251625
SQ.FT3
BED2
BATHS36′ 0”
WIDTH36′ 0″
DEPTH
