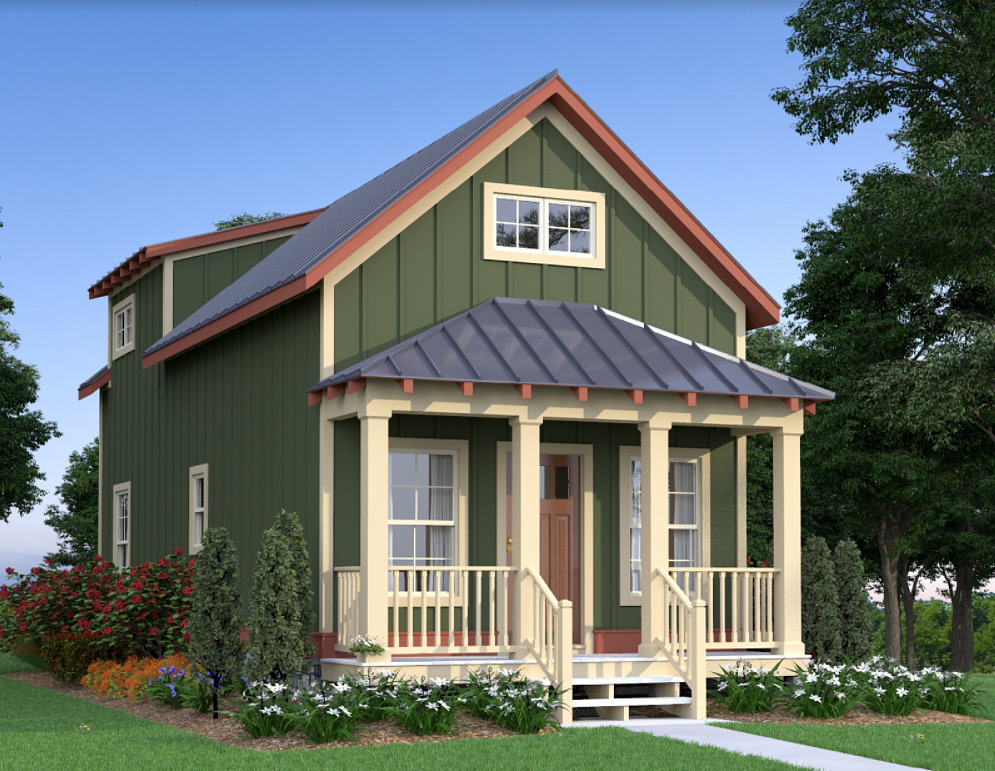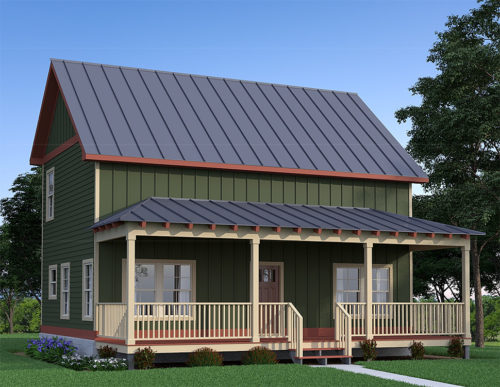The Heartland Cottage features an efficient floor plan with the main bedroom on the first floor and a loft upstairs for guests, kids or grandkids. The living room and dining room have vaulted ceilings that add airiness and volume to the 576 square feet. Looking for an easy to build home for a weekend getaway? Heartland Cottage might just be the right design for you!



