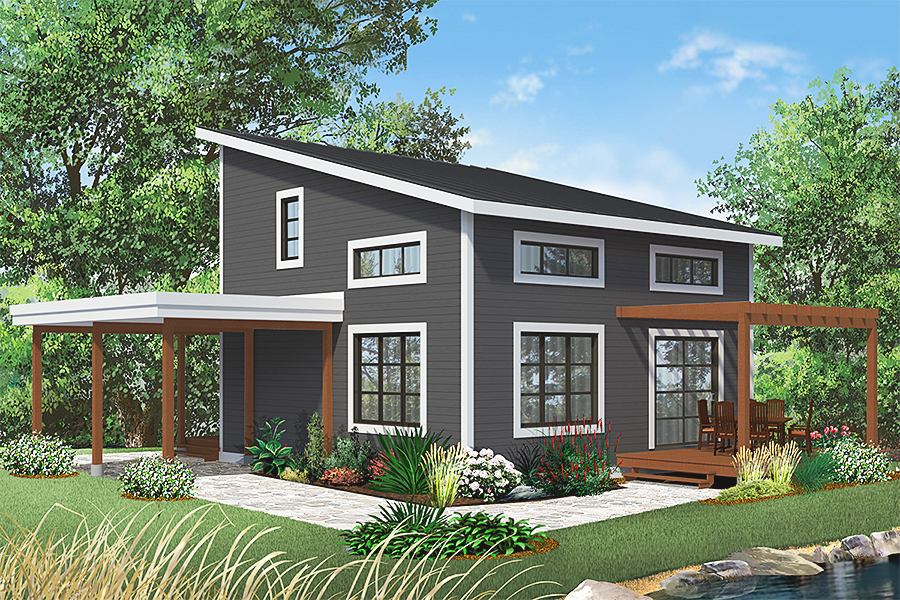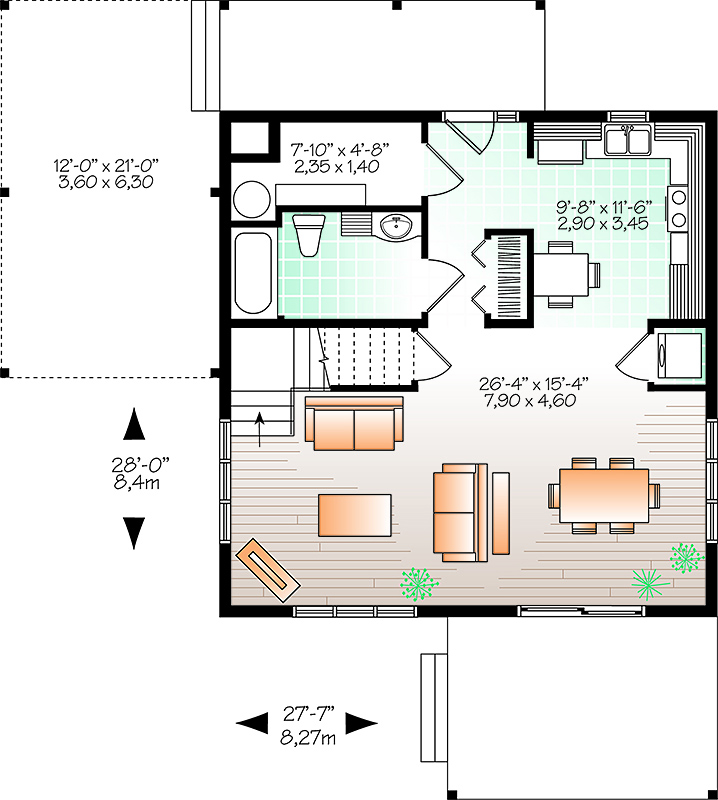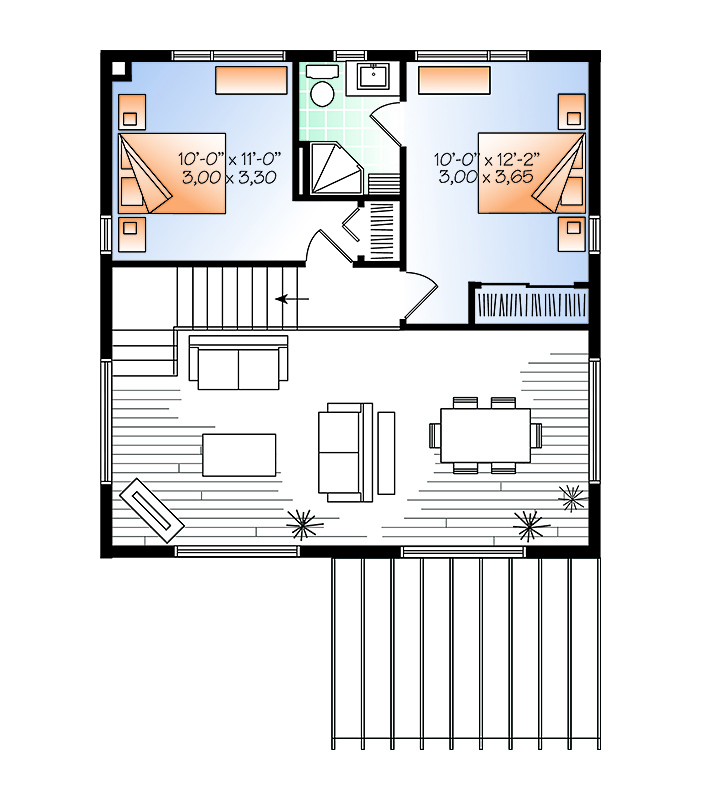| Square Footage | 1200 |
|---|---|
| Beds | 2 |
| Baths | 2 |
| Half Baths | 0 |
| House Width | 27′ 7″ |
| House Depth | 28′ 0″ |
| Ceiling Height First Floor | 8′ |
| Ceiling Height Second Floor | 9′ |
| Levels | 2 |
| Exterior Features | Deck/Porch on Front, Deck/Porch on Rear, Deck/Porch on Right Side |
| Interior Features | Master Bedroom Up |
| View Orientation | Views from Rear, Views to Right |
| Foundation Type | Crawl Space |
| Construction Type | 2×6 |
High Hill
High Hill
MHP-05-341
$1,300.00 – $2,100.00
Categories/Features: All Plans, Cabin Plans, Contemporary House Plans, Craftsman House Plans, Modern House Plans, Mountain Lake House Plans, Mountain Town Series, Narrow Lot House Plans, Newest House Plans, Open Floor Plans, Rear Facing Views, River House Plans, Rustic House Plans, Side Facing Views, Tiny House Plans, Vacation House Plans, Waterfront House Plans
More Plans by this Designer
-
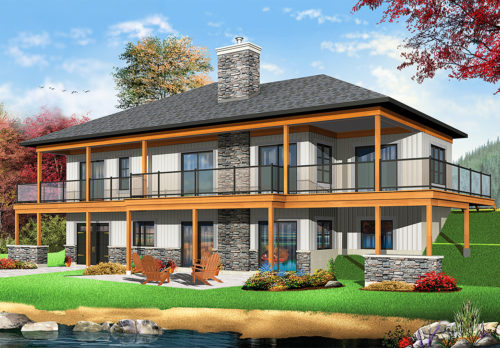 Select options
Select optionsDavidson River
Plan#MHP-05-3352890
SQ.FT4, 5
BED2
BATHS60′ 0”
WIDTH46′ 0″
DEPTH -
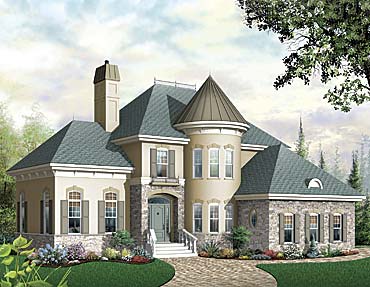 Select options
Select optionsCornwall
Plan#MHP-05-1112338
SQ.FT3
BED2
BATHS60′ 8”
WIDTH48′ 0″
DEPTH -
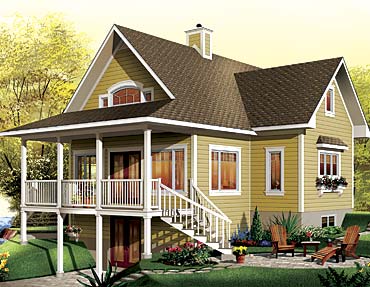 Select options
Select optionsGardener’s Cottage
Plan#MHP-05-1741480
SQ.FT2
BED2
BATHS32′ 0”
WIDTH40′ 0″
DEPTH -
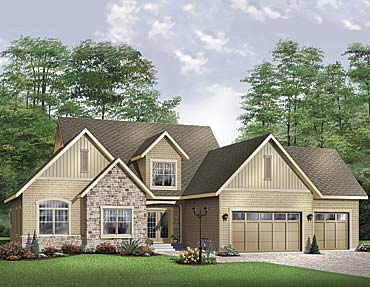 Select options
Select optionsThe Prince Edward
Plan#MHP-05-1493719
SQ.FT5
BED3
BATHS68′ 0”
WIDTH62′ 0″
DEPTH
