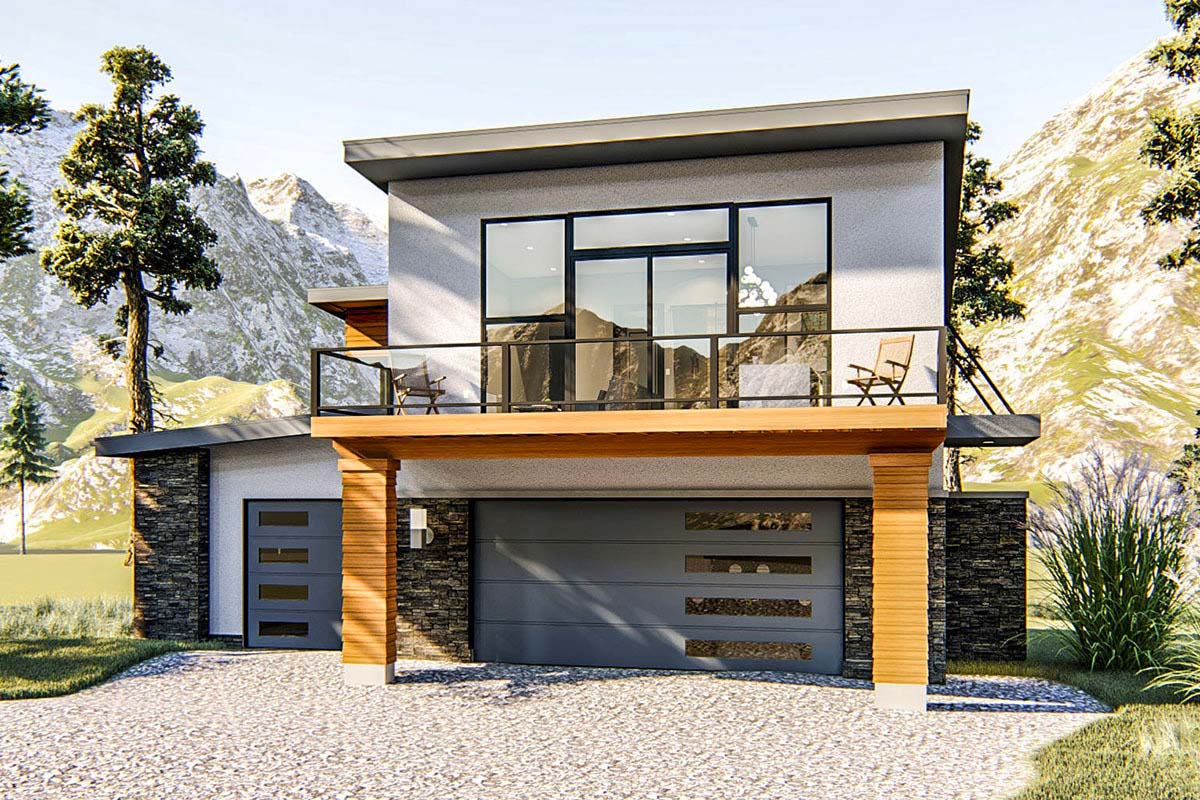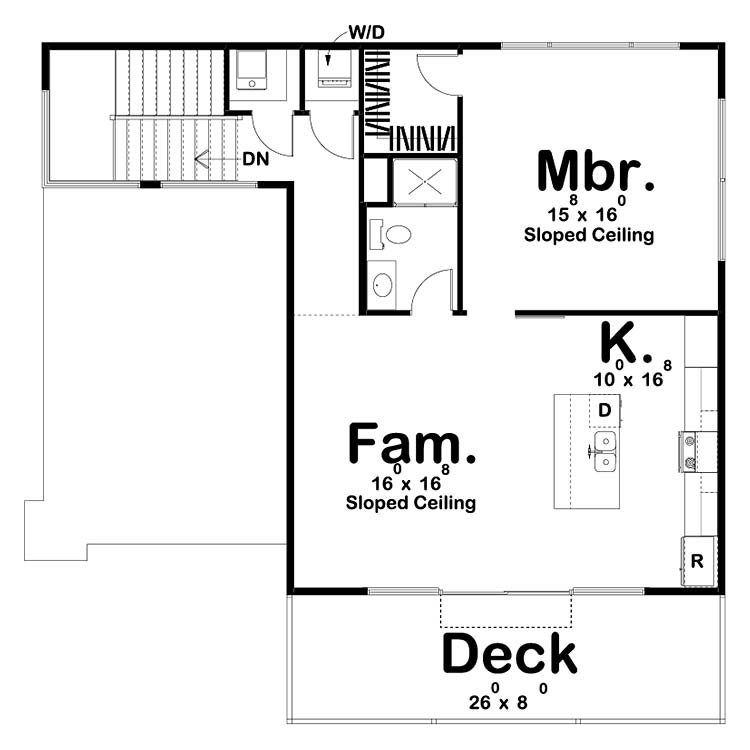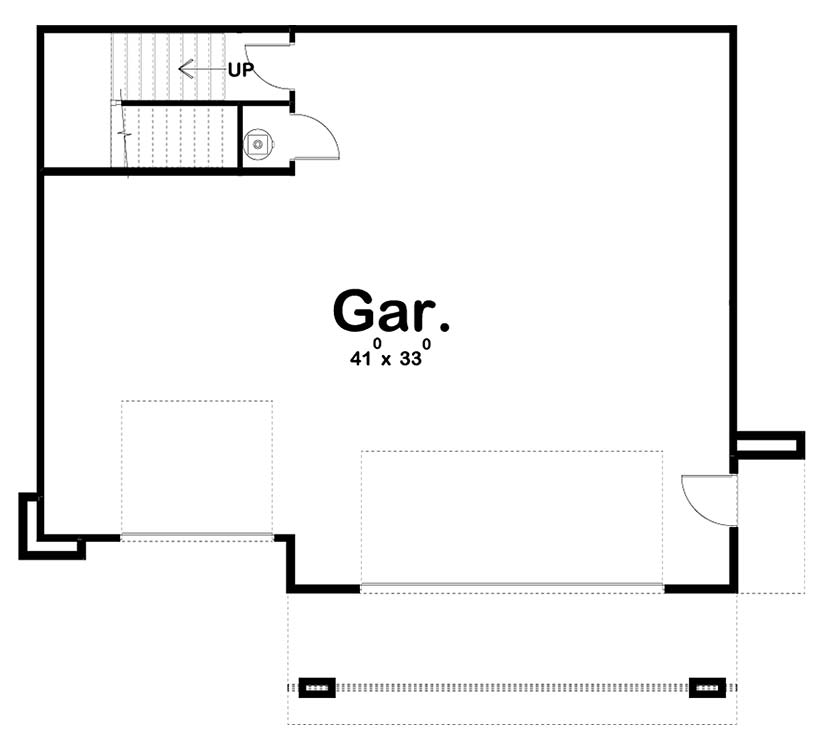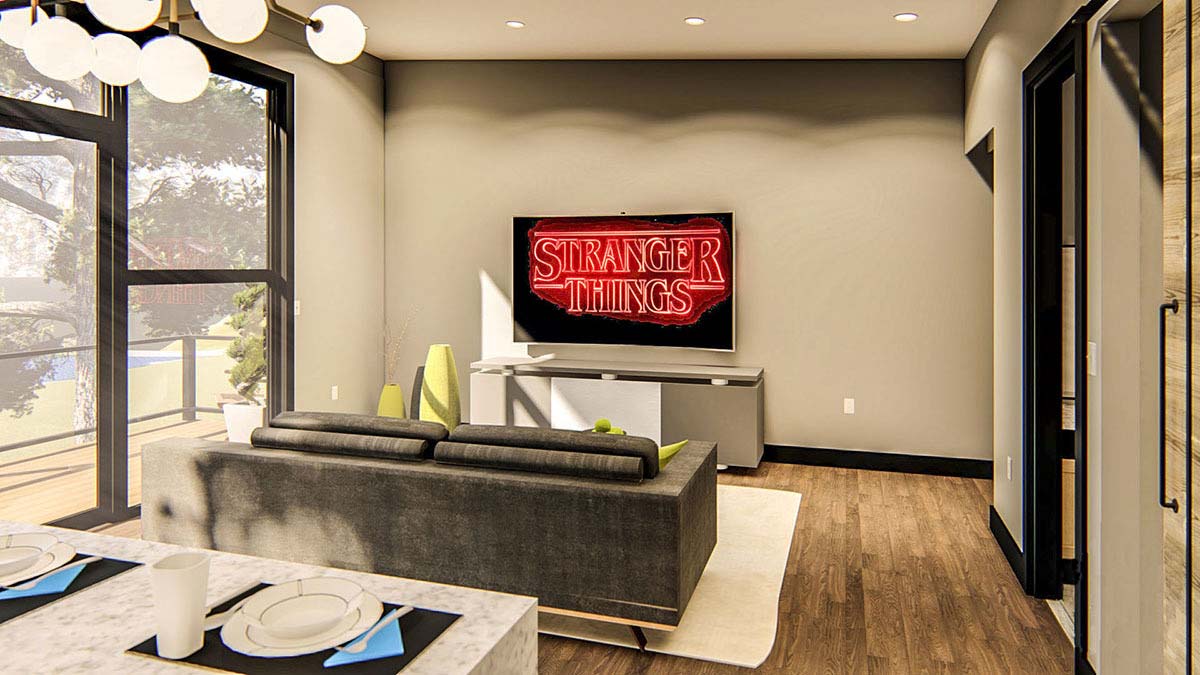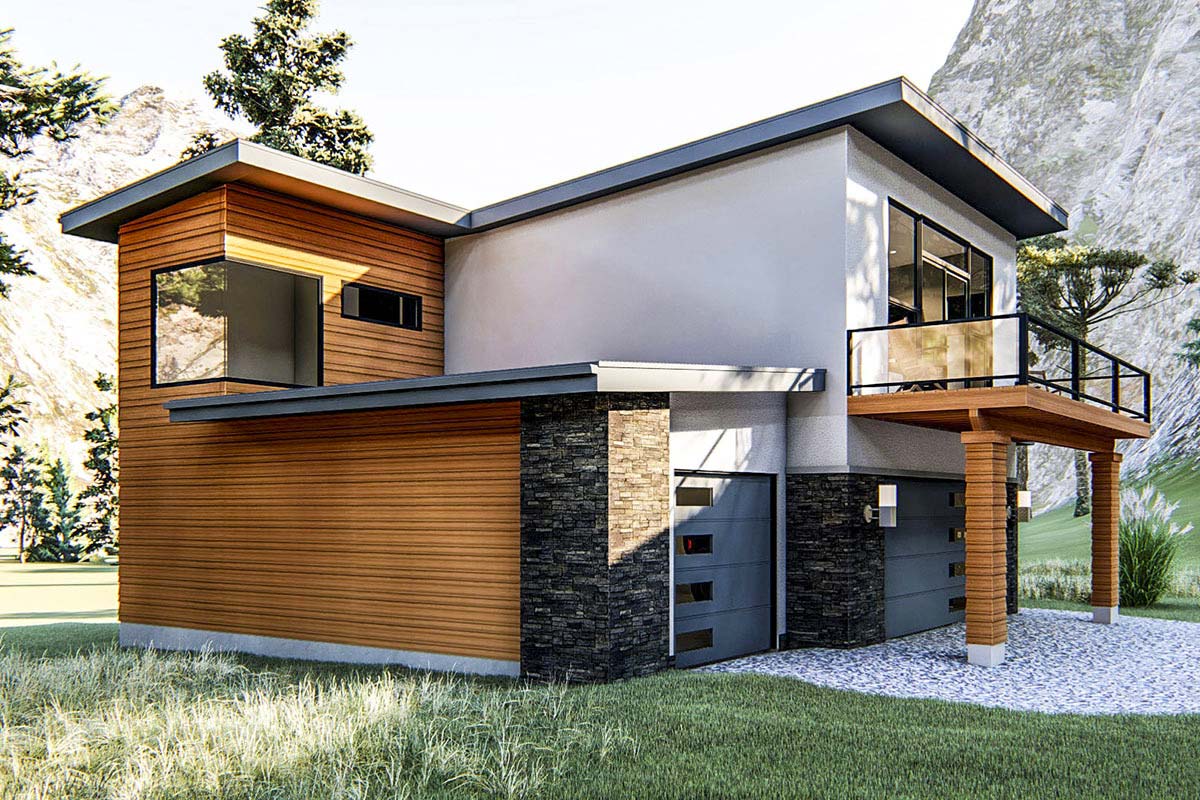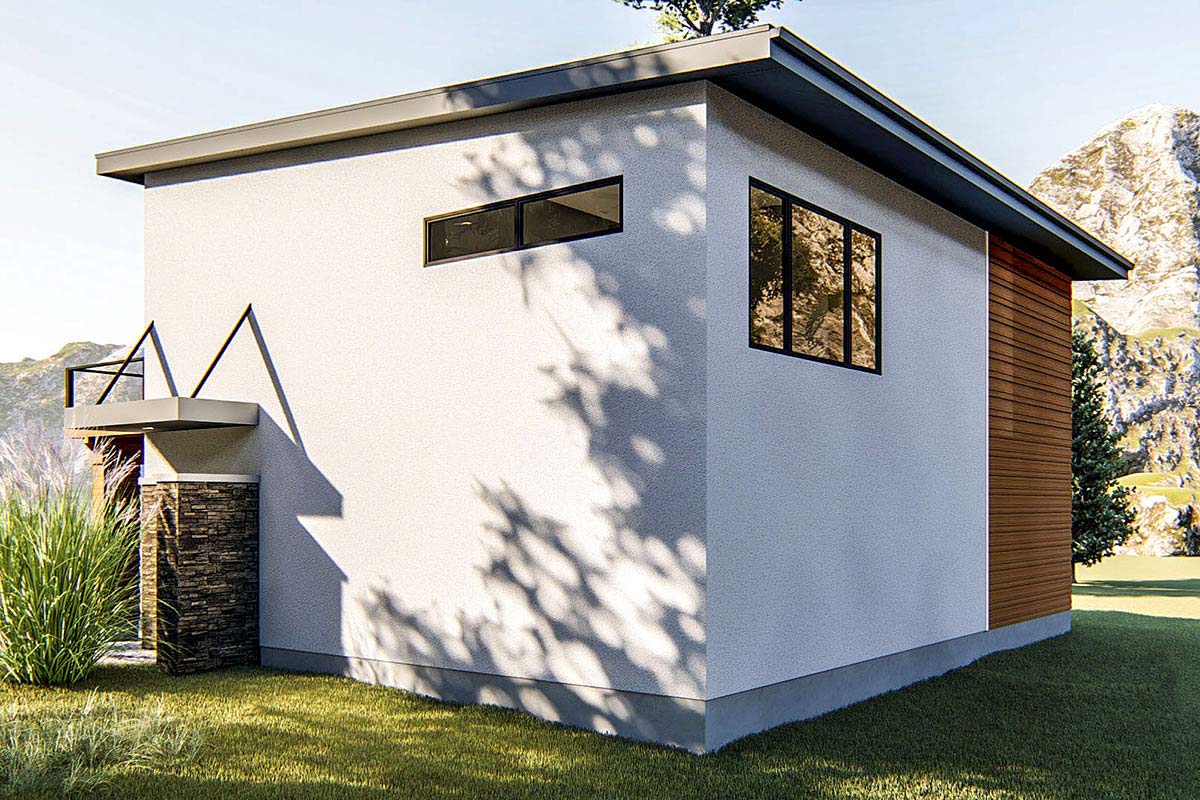| Square Footage | 932 |
|---|---|
| Beds | 1 |
| Baths | 1 |
| House Width | 47′ 0” |
| House Depth | 40′ 0″ |
| Ceiling Height First Floor | 9′ + Vault |
| Levels | 2 |
| Exterior Features | Deck/Porch on Front |
| Interior Features | Breakfast Bar, Island in Kitchen, Master Bedroom on Main |
| View Orientation | Views from Front |
| Foundation Type | Slab/Raised Slab |
| Construction Type | 2 x 4 |
High Knoll
High Knoll
MHP-26-206
$900.00 – $1,150.00
Categories/Features: All Plans, Contemporary House Plans, Front Facing Views, Garage Plans, Living on Top, Modern House Plans, Mountain Lake House Plans, Newest House Plans, Reilly's Favorites - Featured House Plans, Tiny House Plans, Vacation House Plans
More Plans by this Designer
-
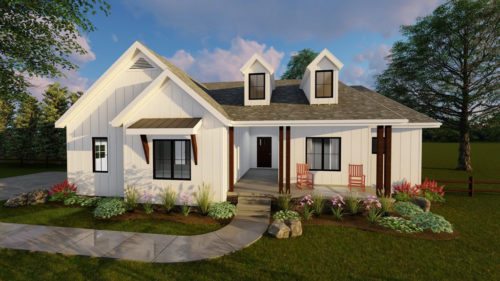 Select options
Select optionsBooker Bay
Plan#MHP-26-1022122
SQ.FT3
BED3
BATHS50′ 0”
WIDTH63′ 0″
DEPTH -
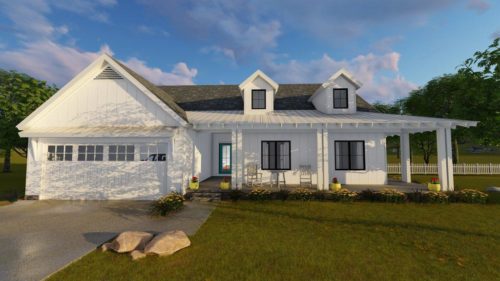 Select options
Select optionsConnor Place
Plan#MHP-26-1031895
SQ.FT3
BED2
BATHS60′ 0”
WIDTH62′ 0″
DEPTH -
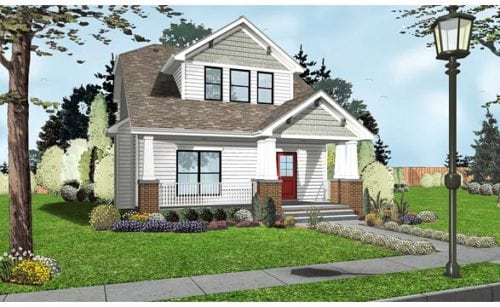 Select options
Select optionsAnnie’s Bungalow
Plan#MHP-26-1111446
SQ.FT2
BED2
BATHS29′ 0”
WIDTH37′ 0″
DEPTH -
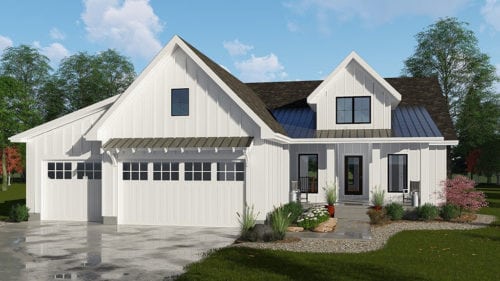 Select options
Select optionsPine View Street
Plan#MHP-26-1281733
SQ.FT3
BED2
BATHS56′ 0”
WIDTH60′ 0″
DEPTH
