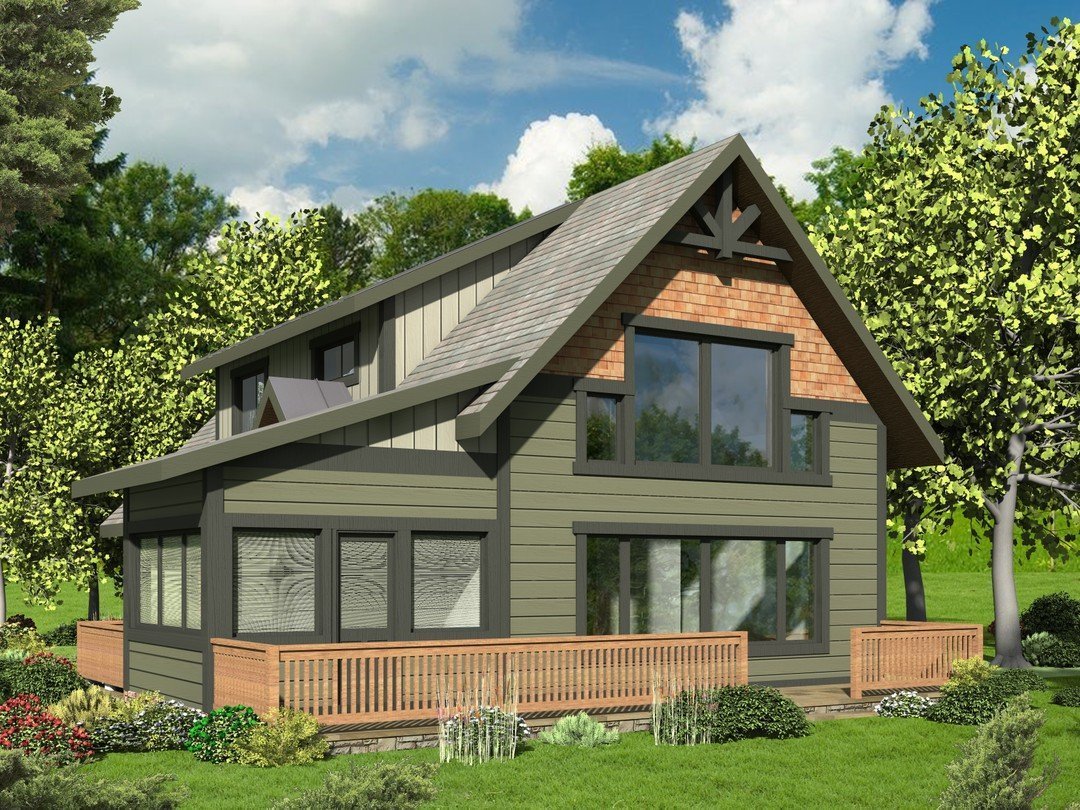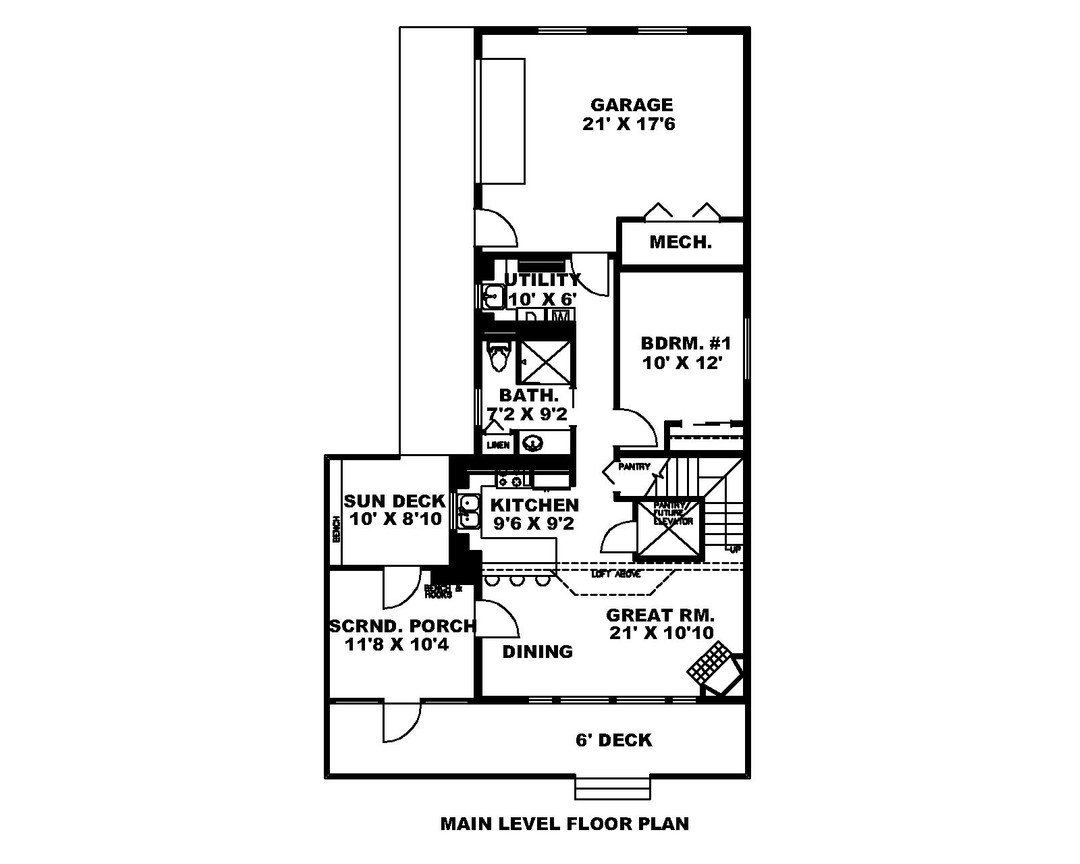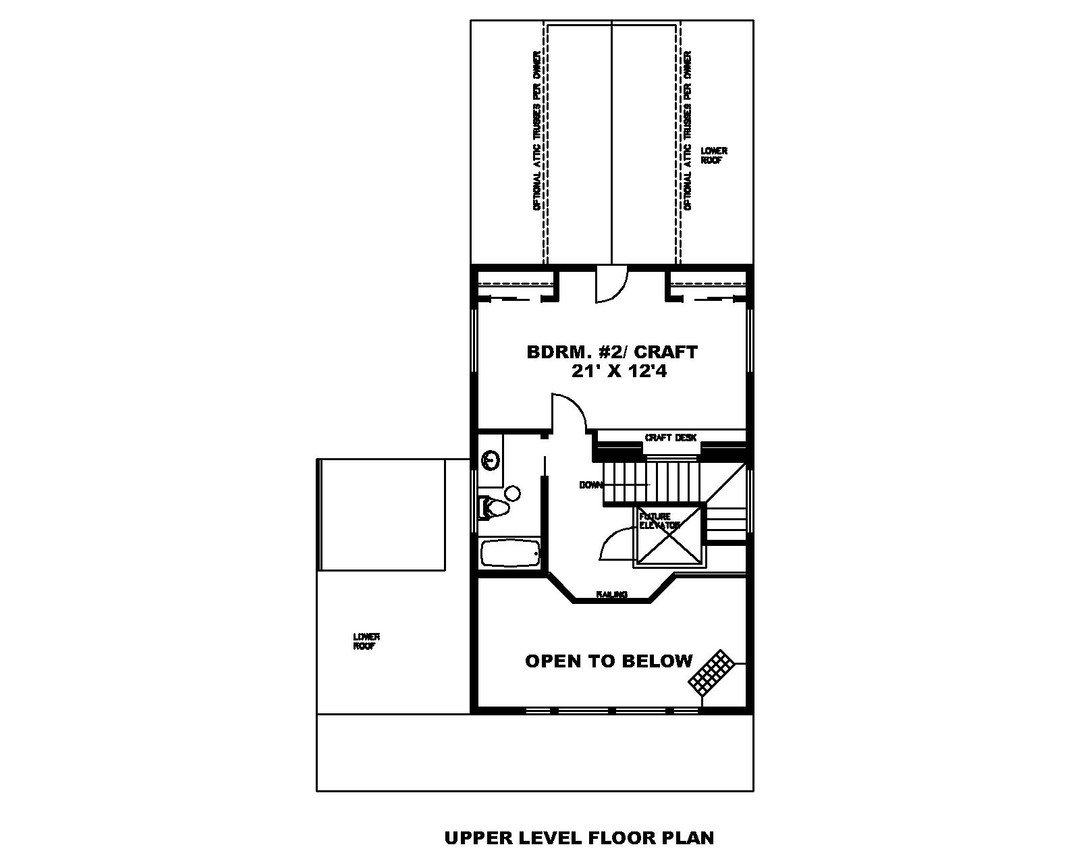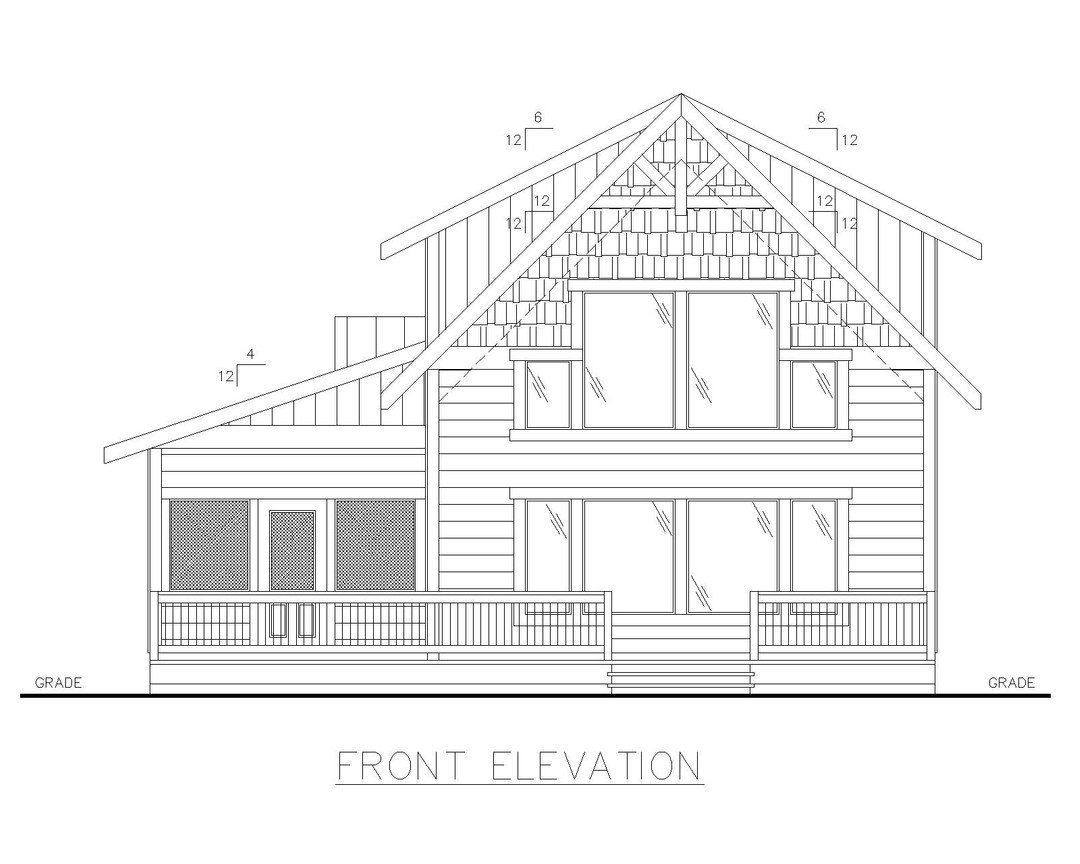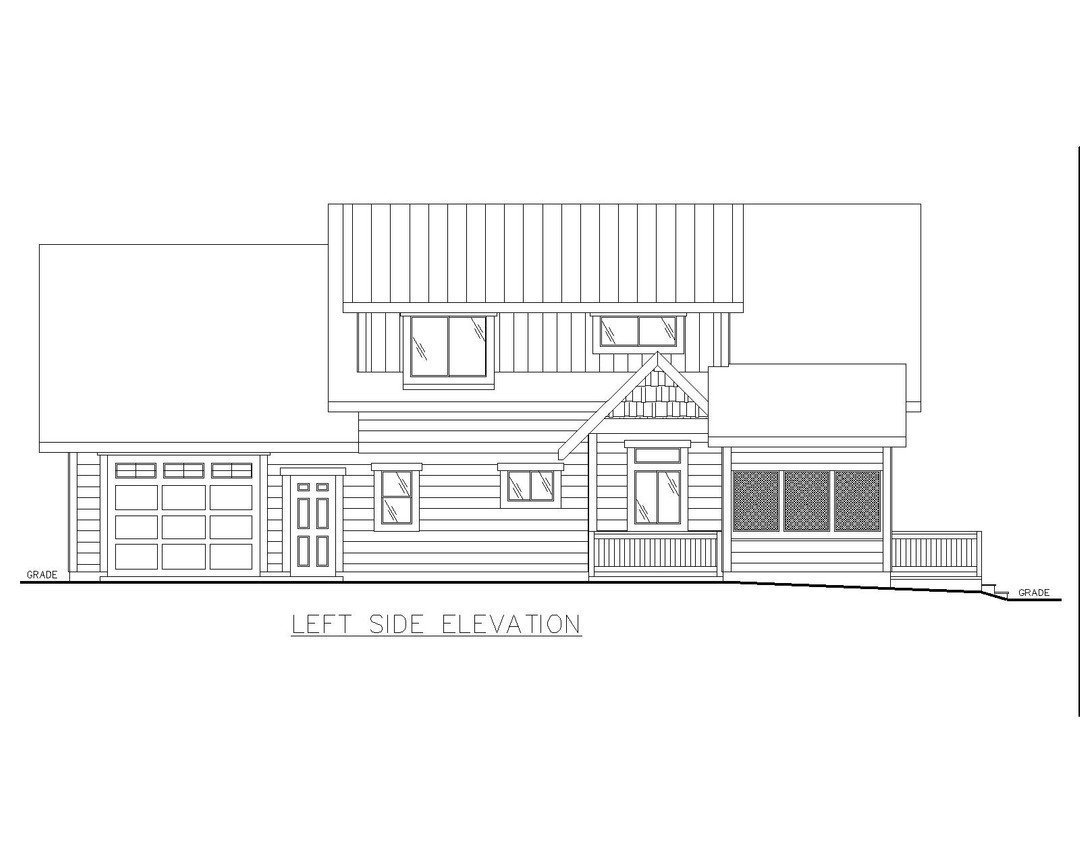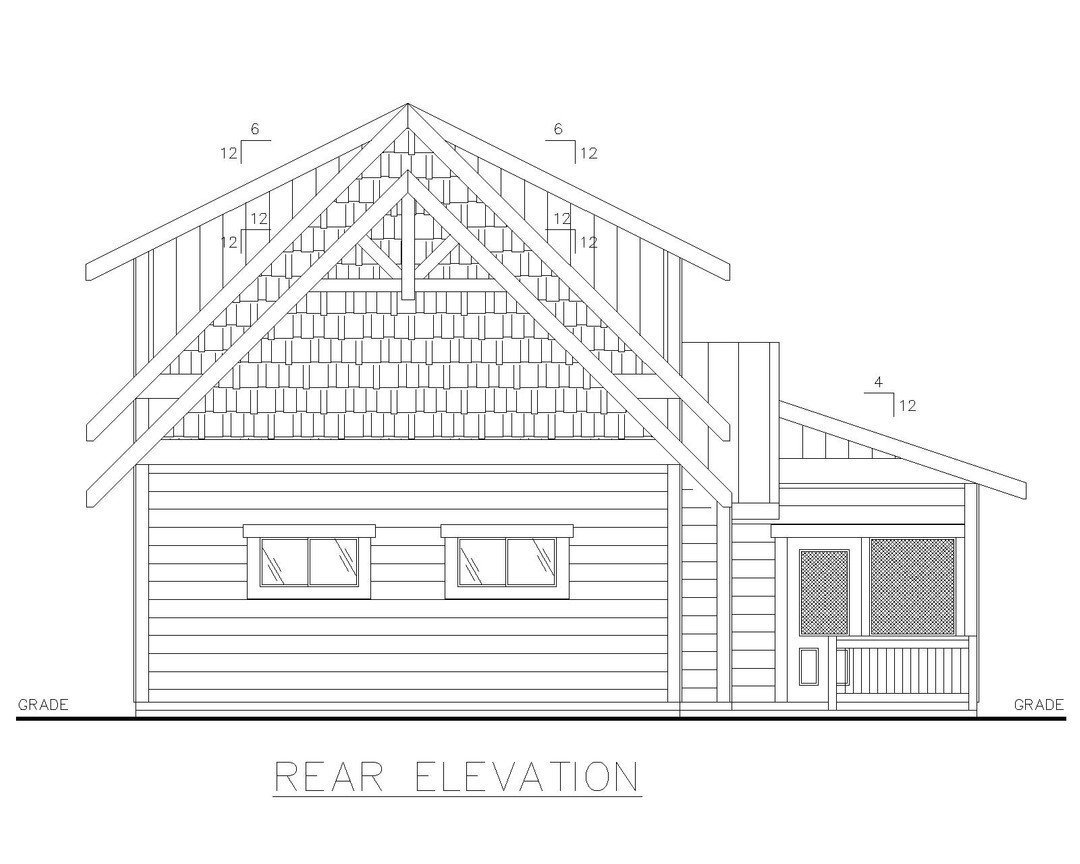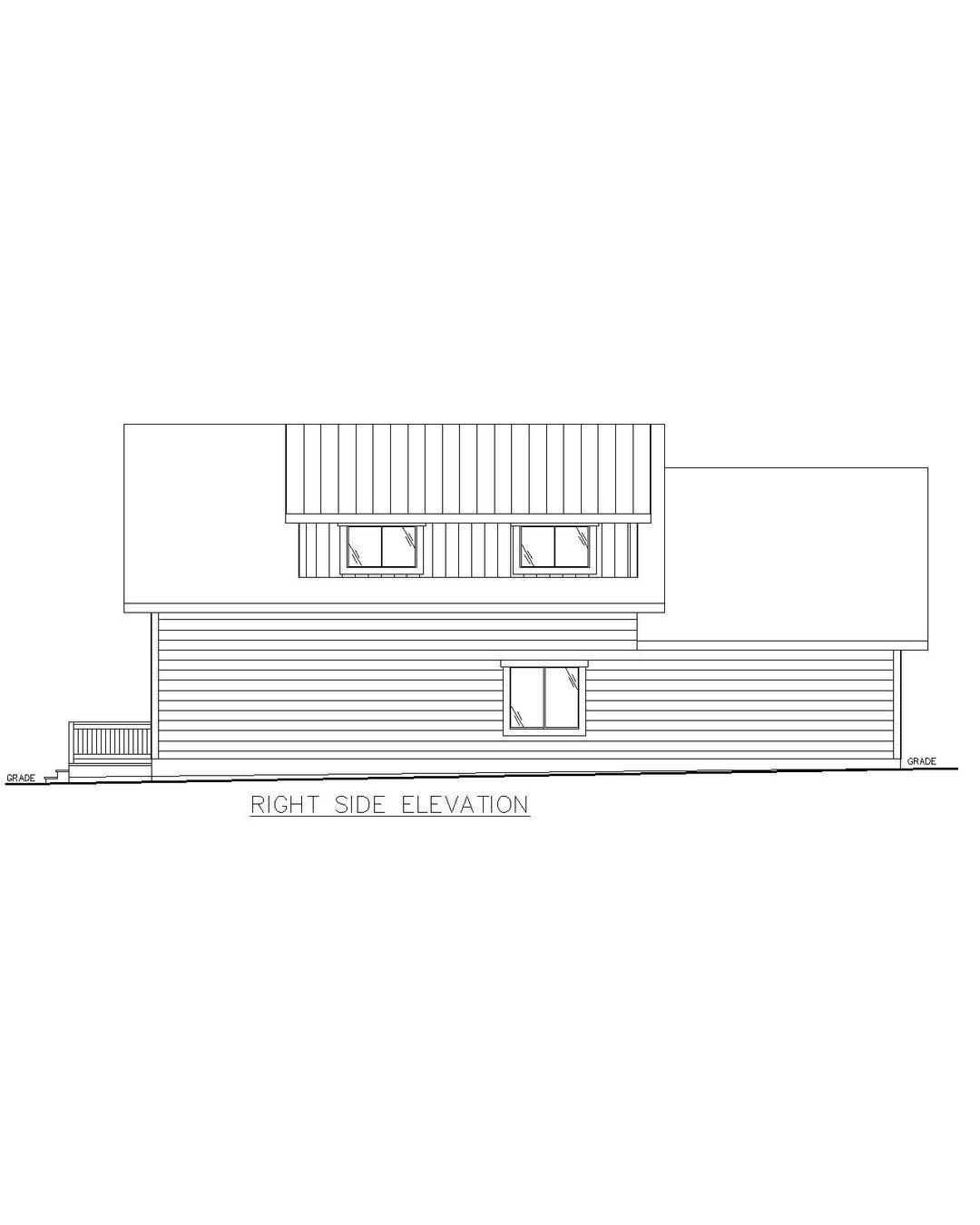| Square Footage | 1305 |
|---|---|
| Beds | 2 |
| Baths | 2 |
| Half Baths | |
| House Width | 34′ 0” |
| House Depth | 60′ 0″ |
| Total Height | 26′ 1″ |
| Ceiling Height First Floor | 9′ 1″ |
| Ceiling Height Second Floor | 8′ 1″ |
| Levels | 2 |
| Exterior Features | Deck/Porch on Front, Deck/Porch on Left side, Narrow Lot House Plans |
| View Orientation | Views from Front, Views to Left |
| Foundation Type | Slab/Raised Slab |
Honey Ridge
Honey Ridge
MHP-24-225
$900.00 – $1,000.00
Categories/Features: A-Frame/Chalet Plans, All Plans, Cabin Plans, Cottage House Plans, Front Facing Views, Guest Houses, Mountain Lake House Plans, Narrow Lot House Plans, Newest House Plans, Open Floor Plans, River House Plans, Side Facing Views, Timber Frame House Plans, Vacation House Plans, Waterfront House Plans
More Plans by this Designer
-
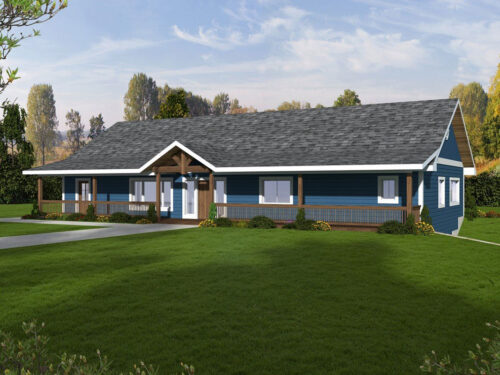 Select options
Select optionsSandy Hill
Plan#MHP-24-2703732
SQ.FT3
BED2
BATHS70′ 0”
WIDTH36′ 0″
DEPTH -
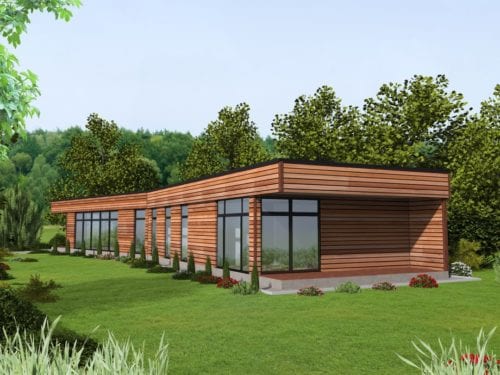 Select options
Select optionsMunez
Plan#MHP-24-2242110
SQ.FT3
BED1
BATHS107′ 0″
WIDTH37′ 3″
DEPTH -
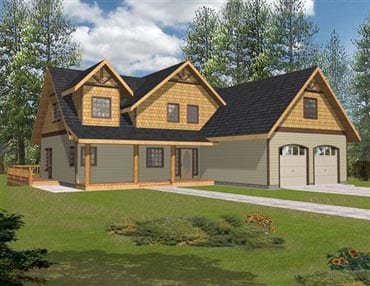 Select options
Select optionsAspen Grove
Plan#MHP-24-1762600
SQ.FT3
BED3
BATHS59′ 0”
WIDTH63′ 0″
DEPTH -
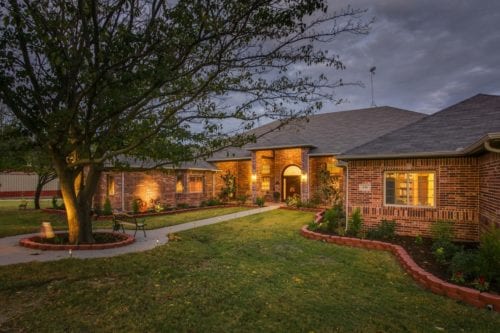 Select options
Select optionsJacksonville Way
Plan#MHP-24-2356055
SQ.FT10
BED6
BATHS125′ 0”
WIDTH124′ 10″
DEPTH
