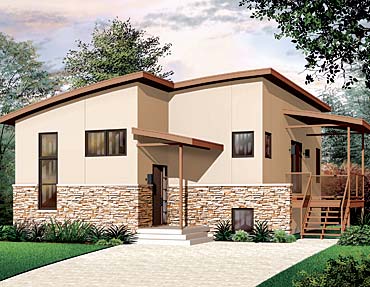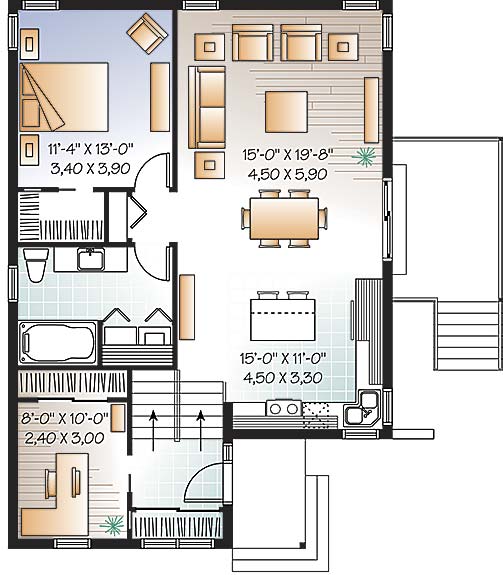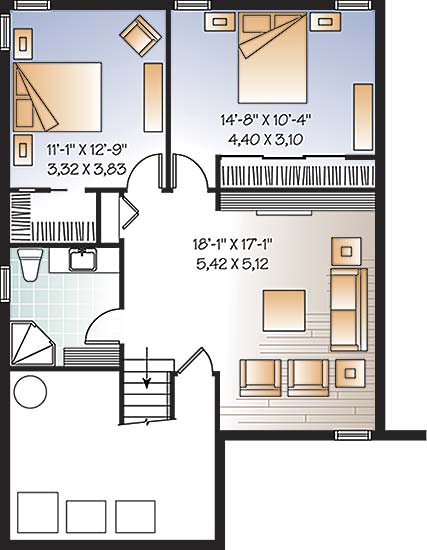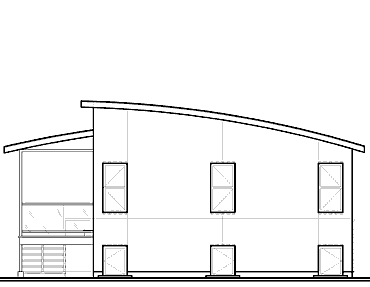home office near the entry that can be converted into a fourth bedroom, kitchen with cornered fenestration and central island, completely open activity center with lateral patio doors overlooking a covered terrrace, walk-in closet in the master bedroom, two lovely bedrooms located in the basement with a large game room
Jackfish
Jackfish
MHP-05-184
$1,040.00 – $1,920.00
| Square Footage | 1879 |
|---|---|
| Beds | 3 |
| Baths | 2 |
| House Width | 28′ 0” |
| House Depth | 40′ 0″ |
| Total Height | 19′ |
| Levels | 2 |
| Exterior Features | Deck/Porch on Front, Deck/Porch on Right Side |
| Interior Features | Master Bedroom on Main |
Categories/Features: All Plans, Contemporary House Plans
More Plans by this Designer
-
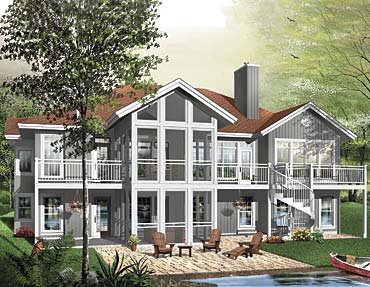 Select options
Select optionsDryden
Plan#MHP-05-1133930
SQ.FT5
BED4
BATHS62′ 0”
WIDTH48′ 0″
DEPTH -
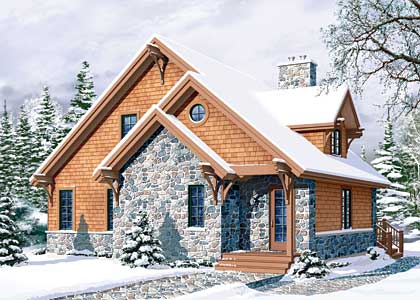 Select options
Select optionsCedar Walk I
Plan#MHP-05-2211625
SQ.FT3
BED2
BATHS36′ 0”
WIDTH36′ 0″
DEPTH -
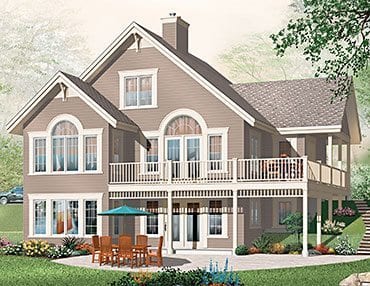 Select options
Select optionsSpencer Bay 2
Plan#MHP-05-2572920
SQ.FT5
BED3
BATHS38′ 0”
WIDTH40′ 0″
DEPTH -
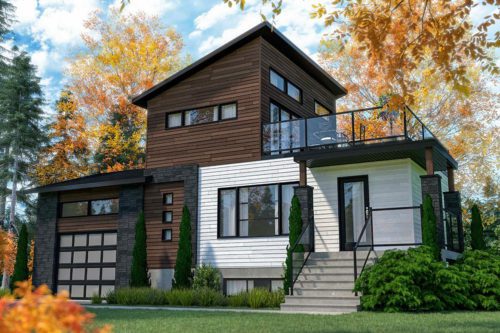 Select options
Select optionsToccoa Retreat
Plan#MHP-05-3241188
SQ.FT2
BED2
BATHS40′ 0”
WIDTH33′ 8″
DEPTH
