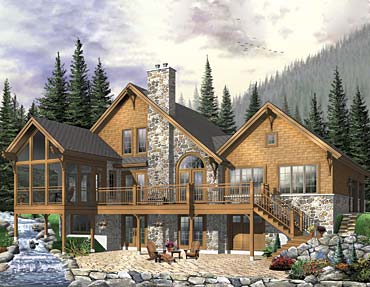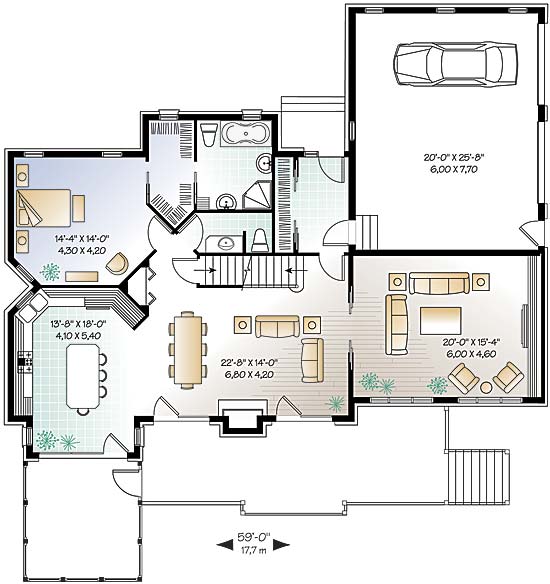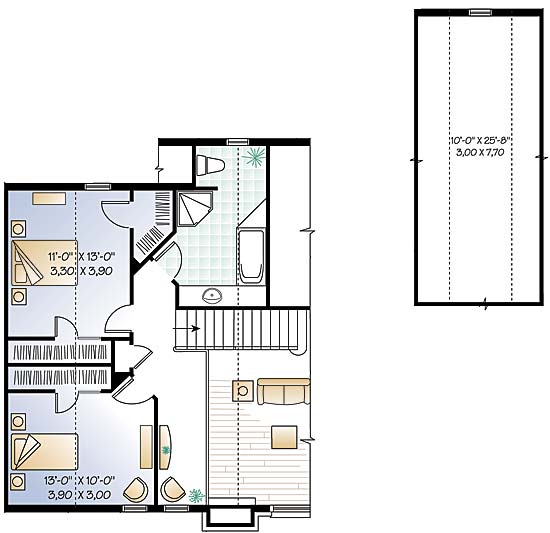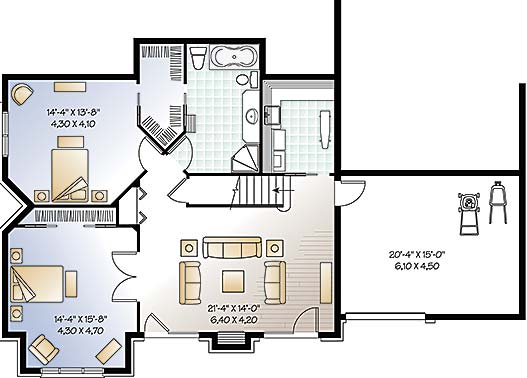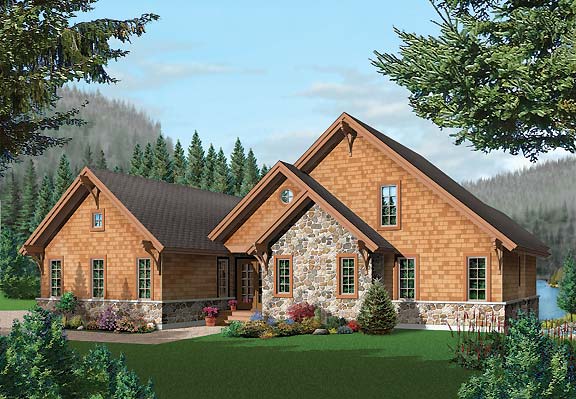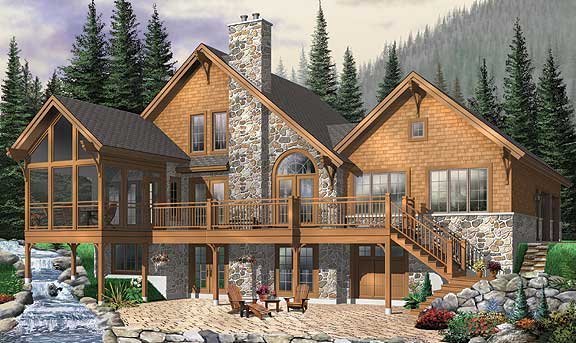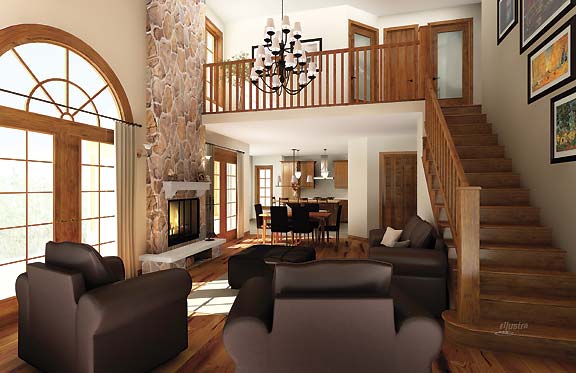1st Floor – 1604 sq. ft., 2nd Floor – 655 sq. ft., Basement – 1247 sq. ft.
Kawartha Lakes
Kawartha Lakes
MHP-05-121
$2,140.00 – $2,940.00
| Square Footage | 3506 |
|---|---|
| Beds | 5 |
| Baths | 3 |
| Half Baths | 1 |
| House Width | 59′ 0” |
| House Depth | 59′ 8″ |
| Total Height | 34′ |
| Levels | 3 |
| Exterior Features | Deck/Porch on Front |
| Interior Features | Master Bedroom on Main |
| Construction Type | 2 x 6 |
Categories/Features: All Plans, Mountain Lake House Plans, Vacation House Plans
More Plans by this Designer
-
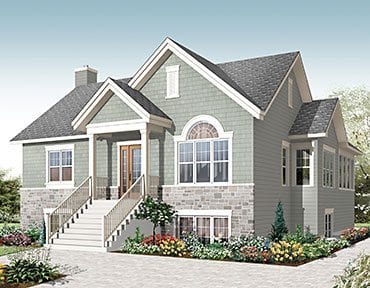 Select options
Select optionsLaurentides 2
Plan#MHP-05-2382226
SQ.FT4
BED2
BATHS41′ 8”
WIDTH28′ 0″
DEPTH -
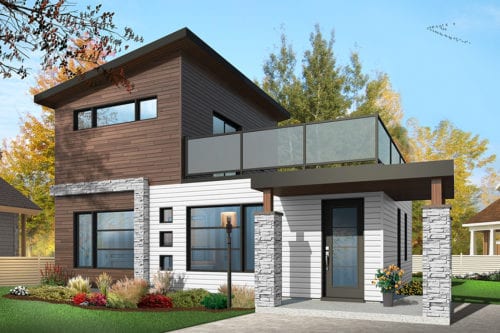 Select options
Select optionsStella Ridge
Plan#MHP-05-313924
SQ.FT2
BED2
BATHS30′ 0”
WIDTH21′ 0″
DEPTH -
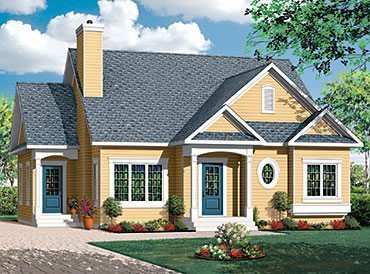 Select options
Select optionsNormandin
Plan#MHP-05-2521359
SQ.FT2
BED1
BATHS40′ 0”
WIDTH40′ 0″
DEPTH -
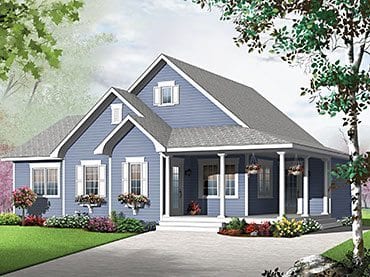 Select options
Select optionsForestville 4
Plan#MHP-05-2361620
SQ.FT3
BED1
BATHS50′ 0”
WIDTH40′ 0″
DEPTH
