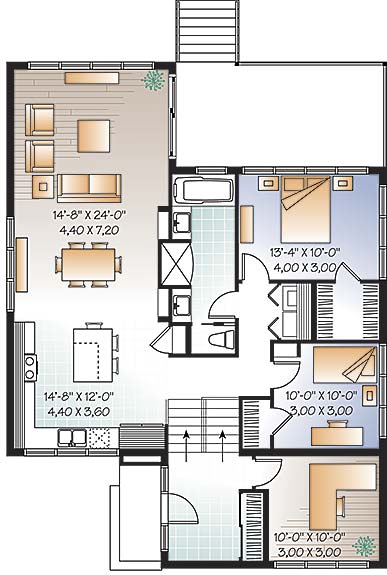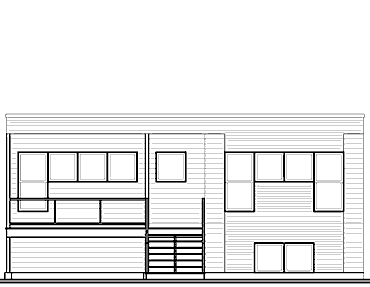10 ft ceiling in the main entry including the home office, ceiling at 8ft 4in throughout the main level, home office adjacent to the entry that can be converted into a third bedroom, activity center completely open, fireplace provided in the living room, original bathroom with independent shower, two sinks and the toilet area apart, entirely covered rear patio of 20ft x 10ft, laundry space provided on the main level
Keeper
Keeper
MHP-05-185
$900.00 – $1,780.00
| Square Footage | 1372 |
|---|---|
| Beds | 3 |
| Baths | 1 |
| House Width | 36′ 0” |
| House Depth | 48′ 0″ |
| Total Height | 16′ |
| Levels | 1 |
| Exterior Features | Deck/Porch on Front, Deck/Porch on Rear |
| Interior Features | Master Bedroom on Main |
Categories/Features: All Plans, Modern House Plans
More Plans by this Designer
-
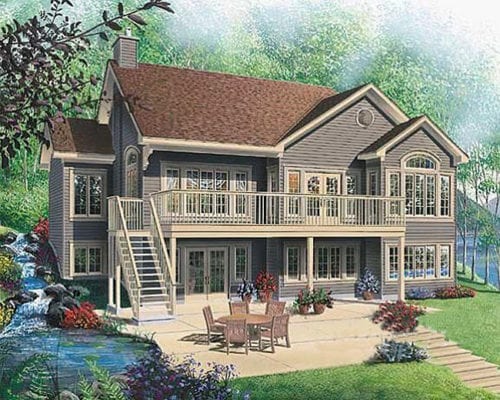 Select options
Select optionsGreen Turtle Cove
Plan#MHP-05-1162812
SQ.FT4
BED3
BATHS55′ 0”
WIDTH41′ 4″
DEPTH -
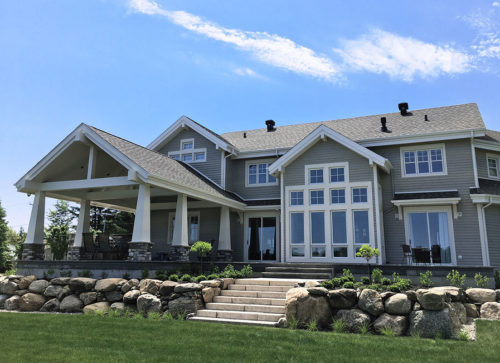 Select options
Select optionsToni’s Landing
Plan#MHP-05-3313753
SQ.FT5
BED3
BATHS92′ 8″
WIDTH61′ 4″
DEPTH -
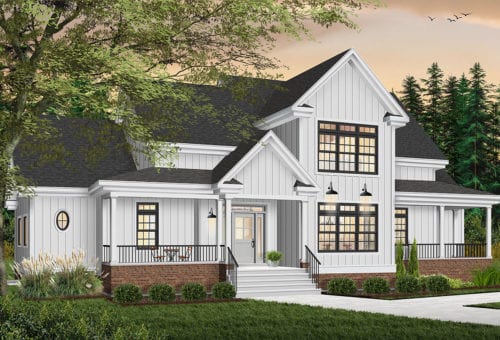 Select options
Select optionsCamelia Lane
Plan#MHP-05-1092889
SQ.FT4
BED3
BATHS70′ 0”
WIDTH53′ 0″
DEPTH -
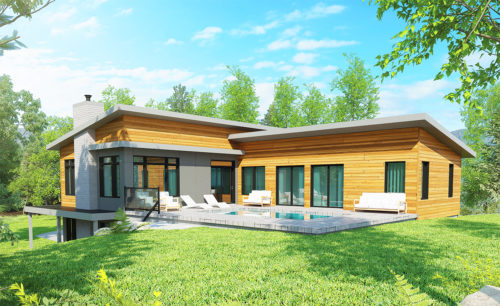 Select options
Select optionsLaurel Heights
Plan#MHP-05-3452808
SQ.FT3
BED3
BATHS60′ 0”
WIDTH43′ 6″
DEPTH

