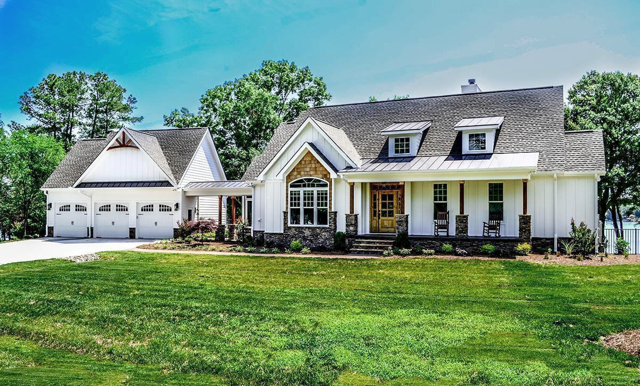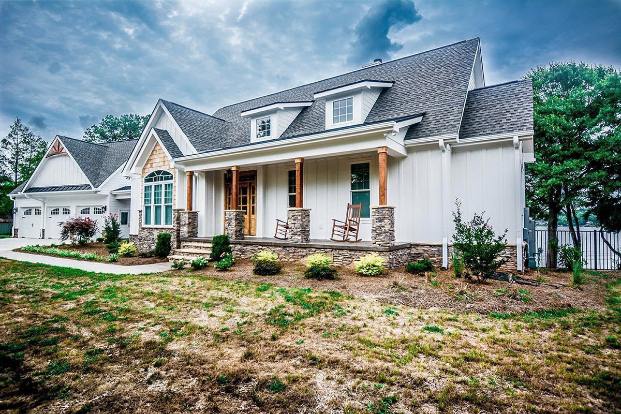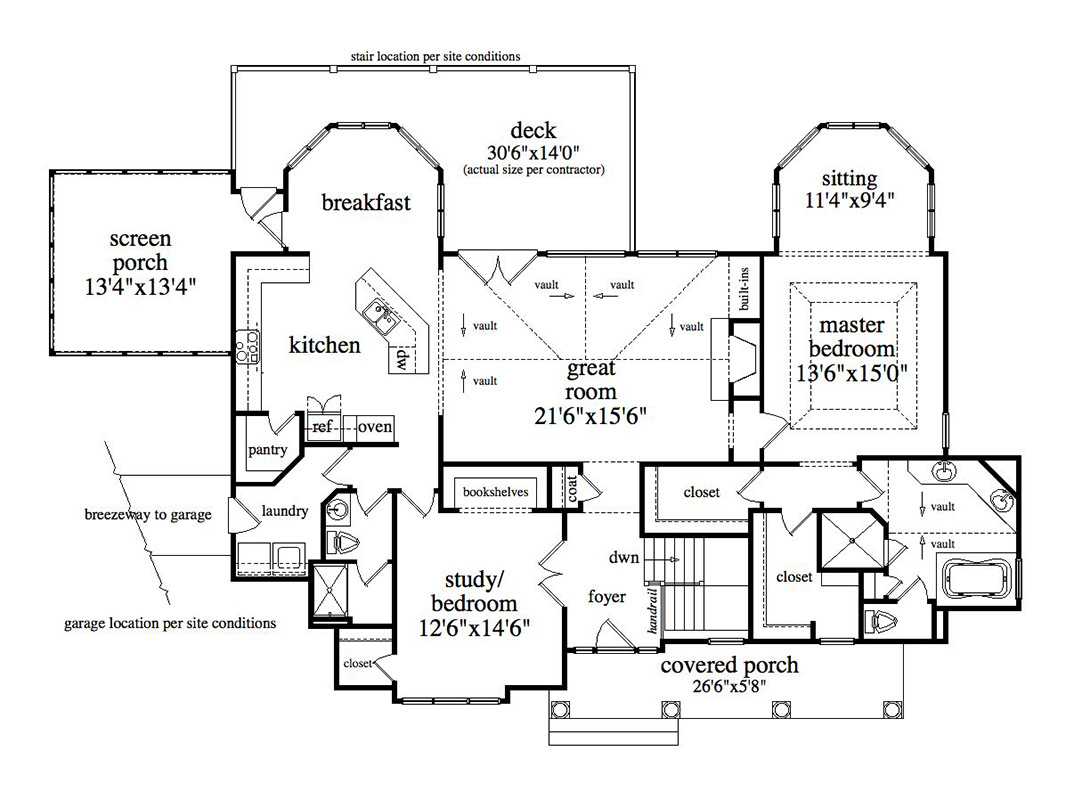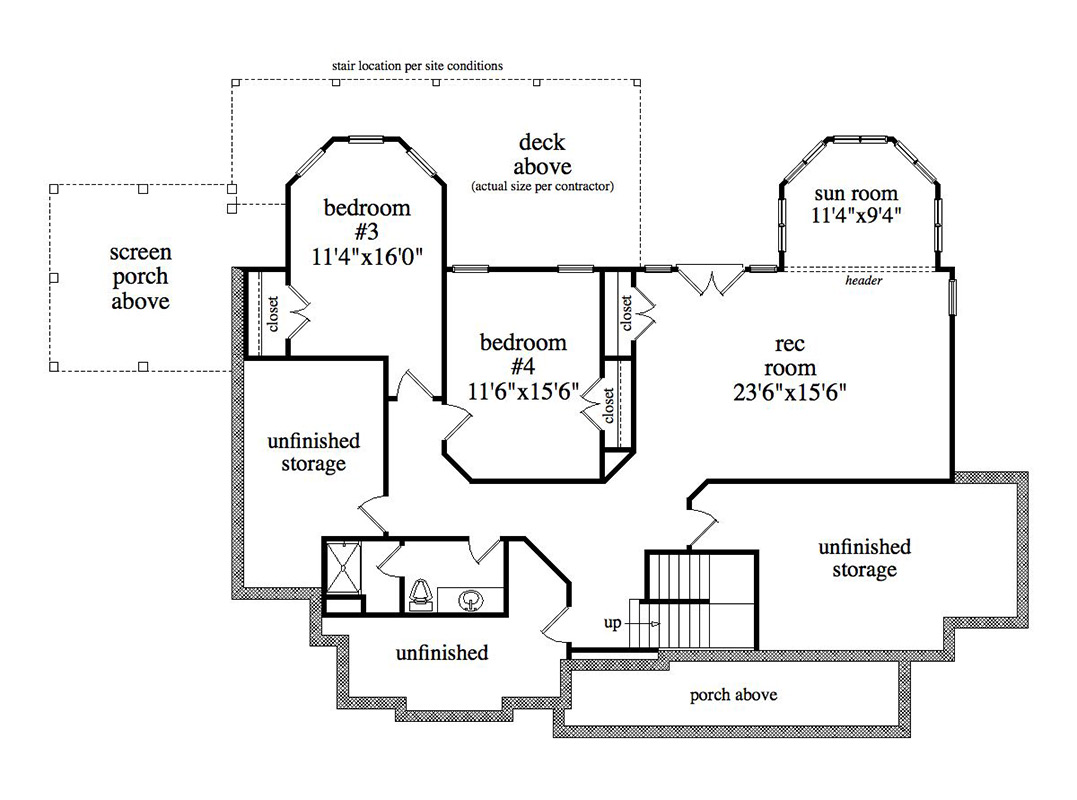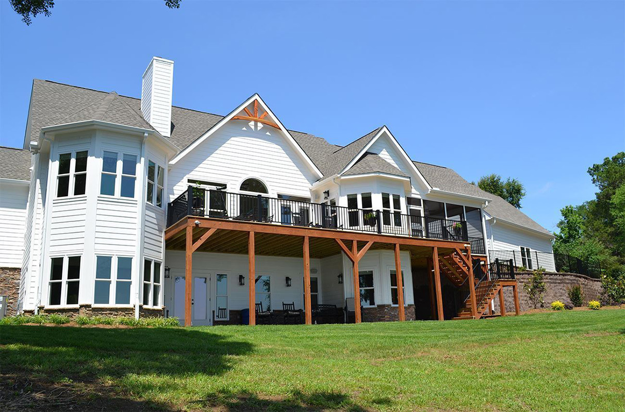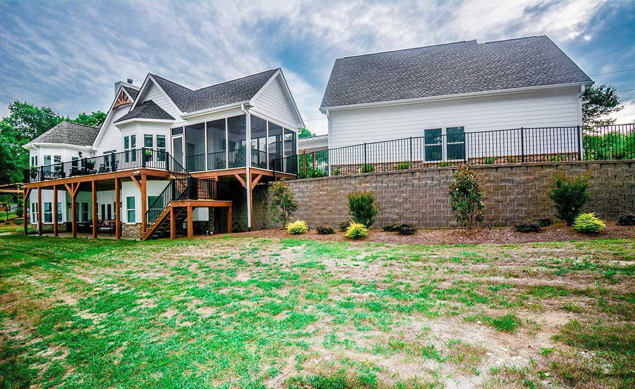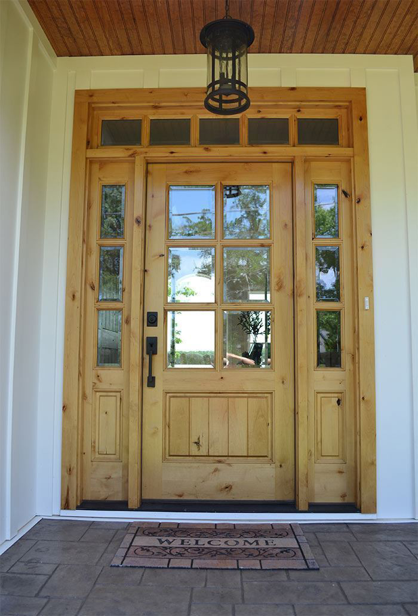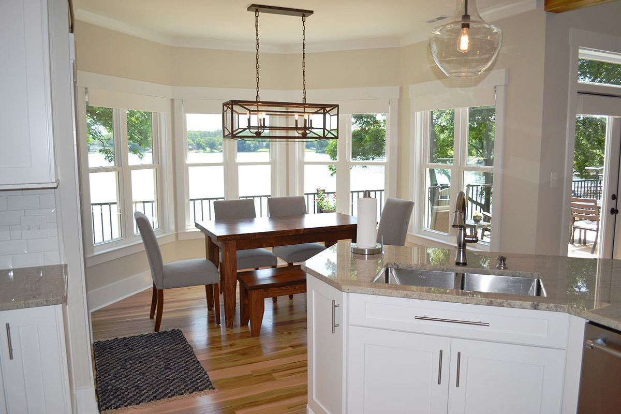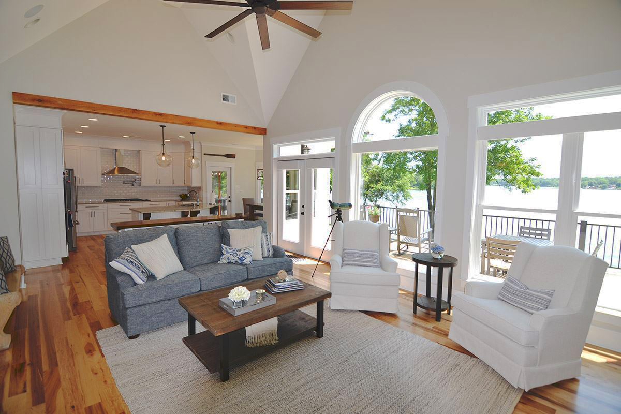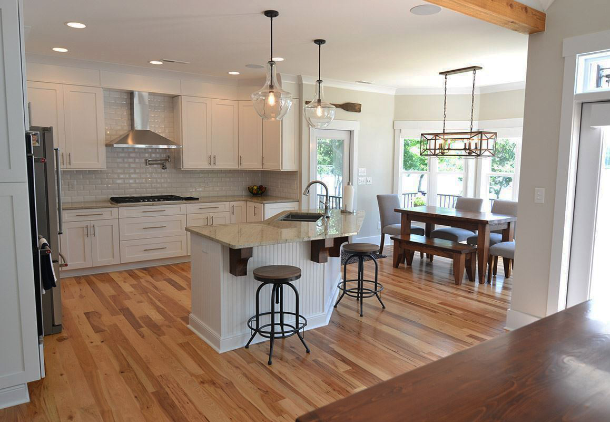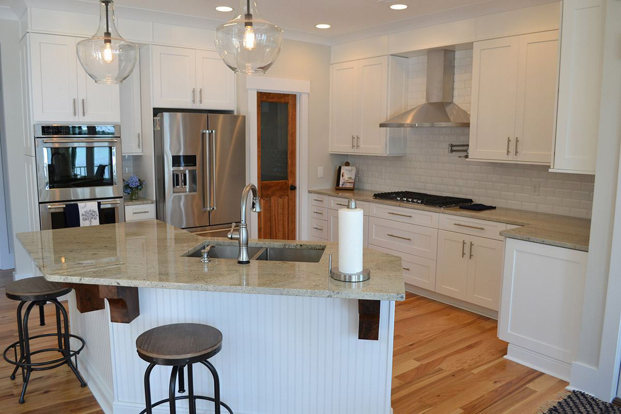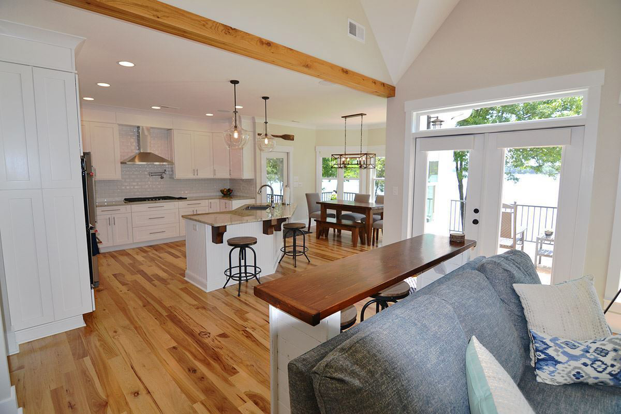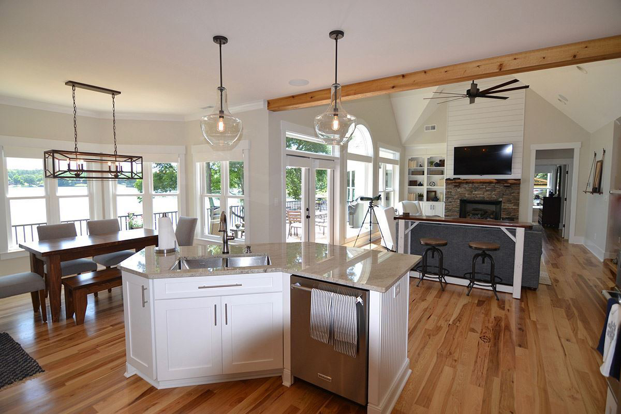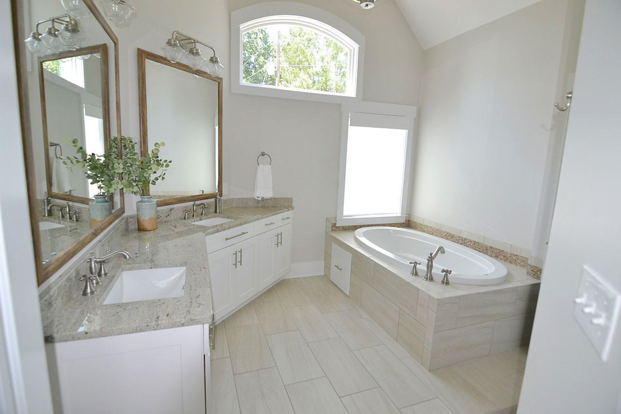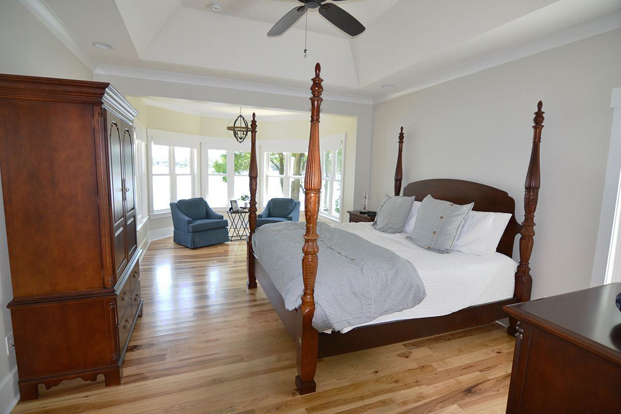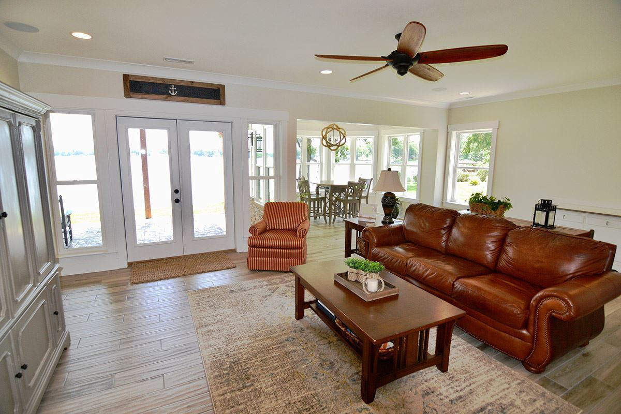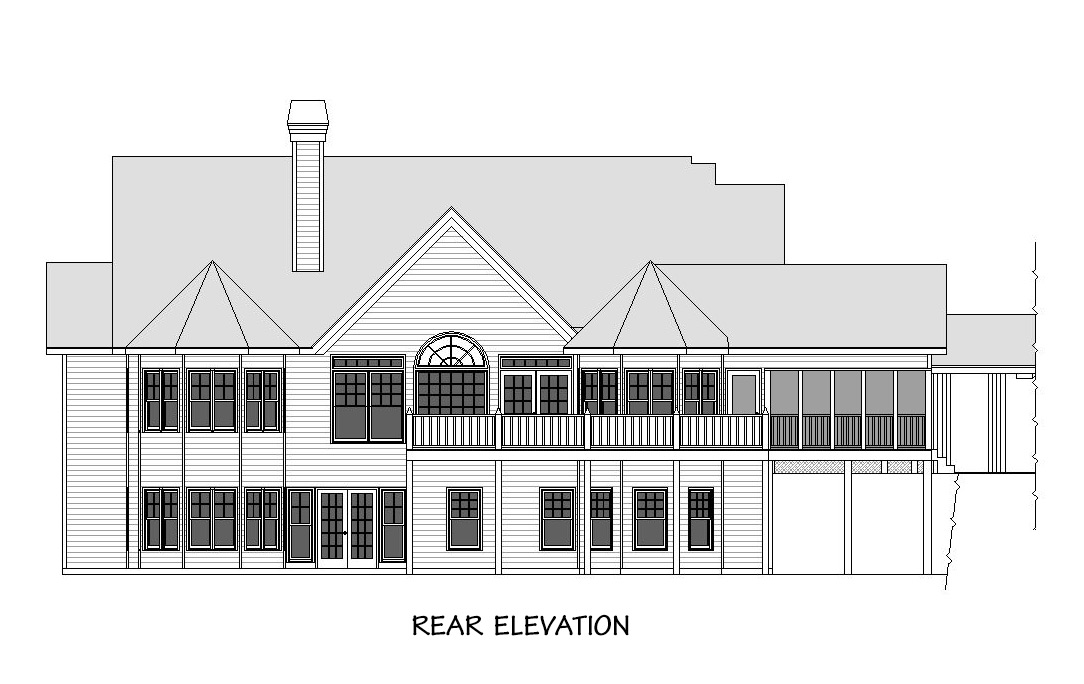| Square Footage | 1819 |
|---|---|
| Beds | 2 |
| Baths | 2 |
| Half Baths | 0 |
| House Width | 59′ 6” |
| House Depth | 44′ 10″ |
| Ceiling Height Ground Floor | 9′ |
| Ceiling Height First Floor | 9′ |
| Levels | 2 |
| Exterior Features | Deck/Porch on Front, Deck/Porch on Left side, Deck/Porch on Rear |
| Interior Features | Fireplace, Island in Kitchen, Master Bedroom on Main, Outdoor Living Space, Screened Porch, Vaulted Ceiling |
| View Orientation | Views from Front, Views from Rear, Views to Left |
| Foundation Type | Daylight Basement |
| Construction Type | 2 x 4 |
Kingfisher Landing
Kingfisher Landing
MHP-59-112
$1,109.00 – $2,368.00
Categories/Features: Adirondack, All Plans, All Plans w/ Photos Available, Cabin Plans, Country House, Craftsman House Plans, Featured House Plans, Front Facing Views, Lodge Style Plans, Master on Main Level, Mountain Lake House Plans, Mountain Town Series, Newest House Plans, Open Floor Plans, Rear Facing Views, River House Plans, Rustic House Plans, Side Facing Views, Timber Frame House Plans, Vacation House Plans, Waterfront House Plans
More Plans by this Designer
-
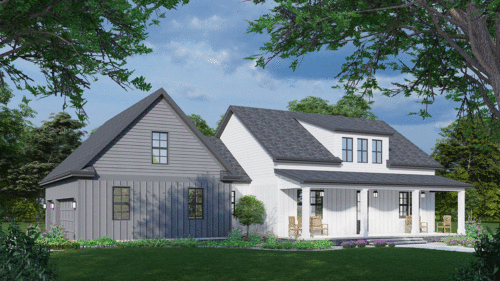 Select options
Select optionsArdmore
Plan#MHP-59-1252225
SQ.FT2
BED2
BATHS68′ 4”
WIDTH48′ 4″
DEPTH -
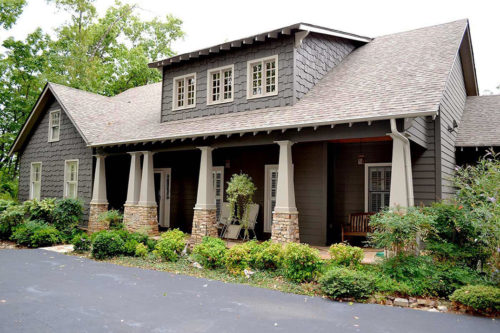 Select options
Select optionsCarlton Retreat
Plan#MHP-59-1062109
SQ.FT2
BED2
BATHS54′ 8”
WIDTH48′ 8″
DEPTH -
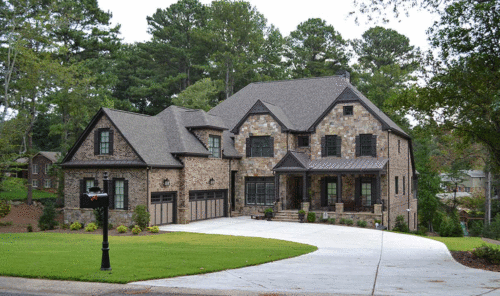 Select options
Select optionsGarden Hills
Plan#MHP-59-1265687
SQ.FT6
BED6
BATHS62′ 4”
WIDTH101′ 0″
DEPTH -
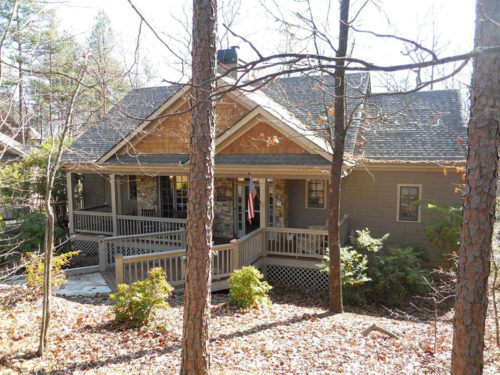 Select options
Select optionsArrow Lodge
Plan#MHP-59-1171522
SQ.FT1
BED2
BATHS52′ 10”
WIDTH40′ 0″
DEPTH
