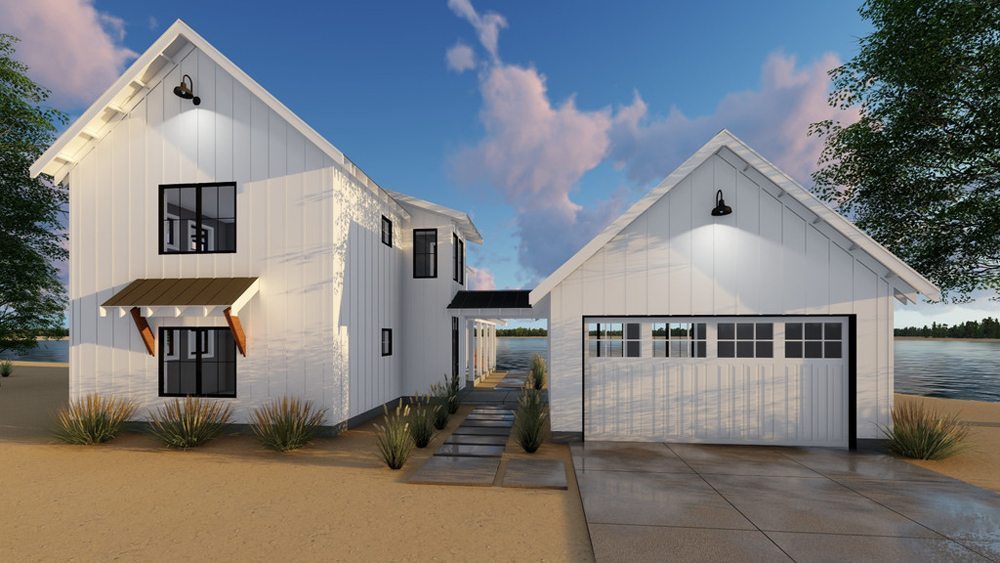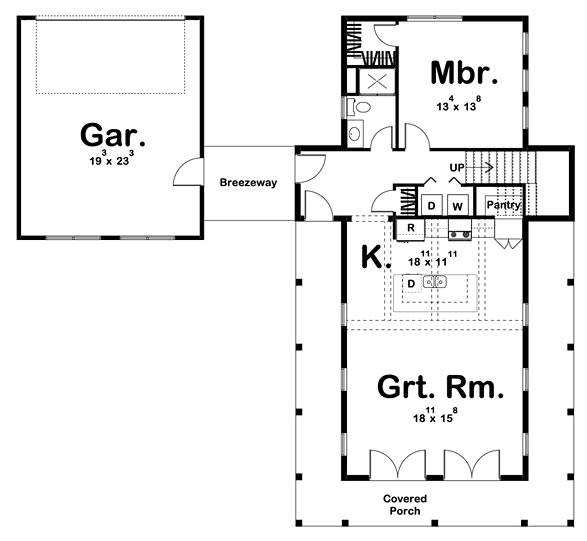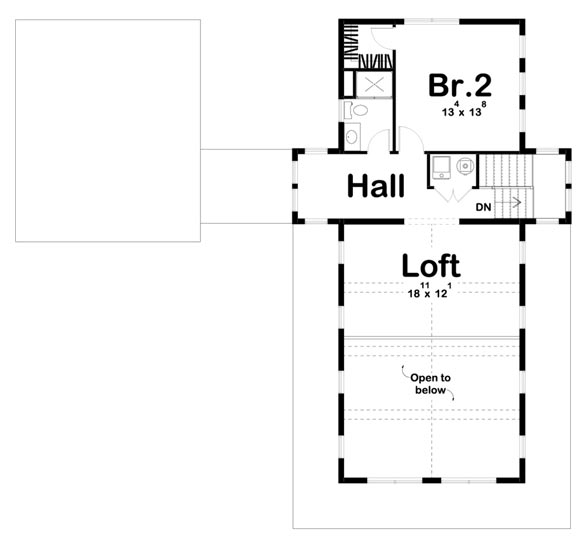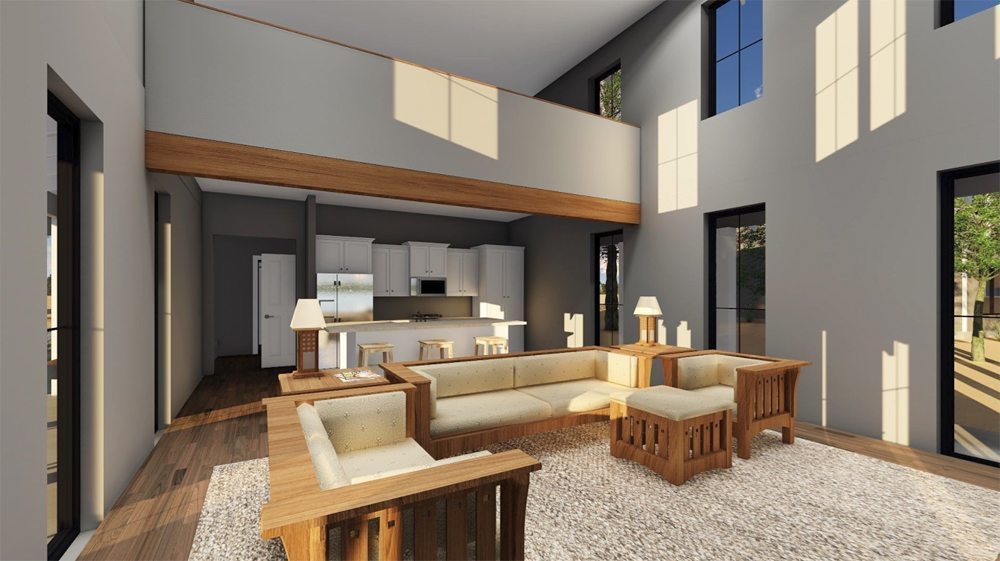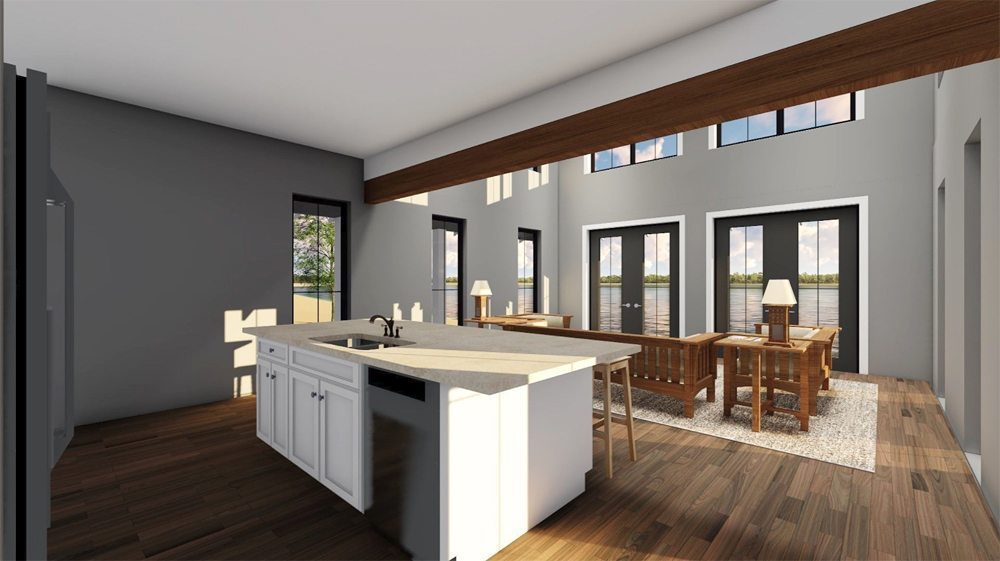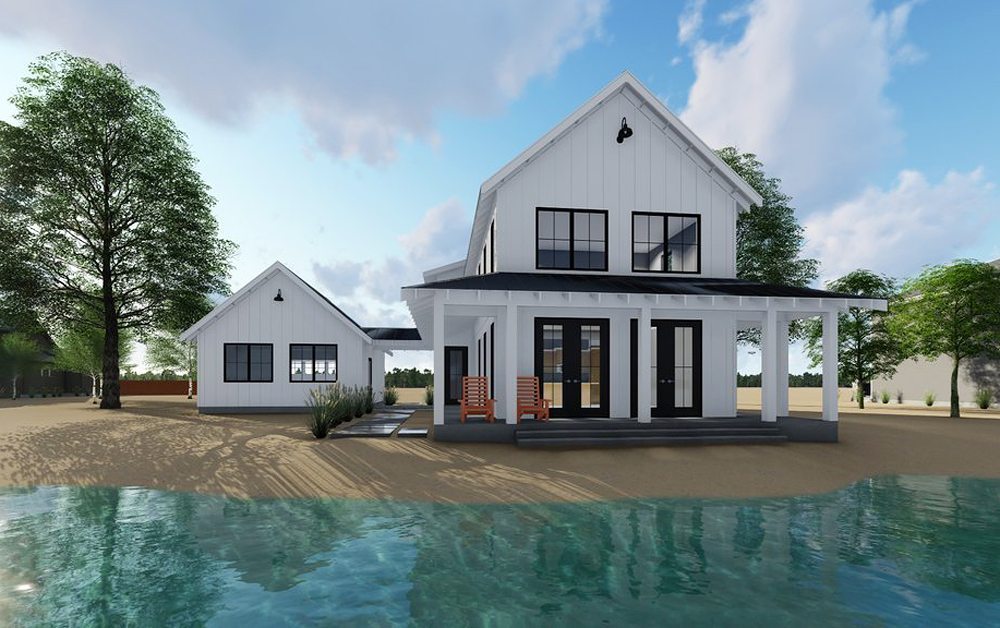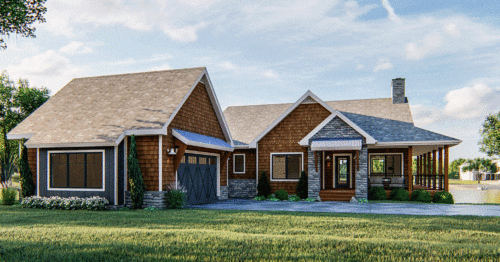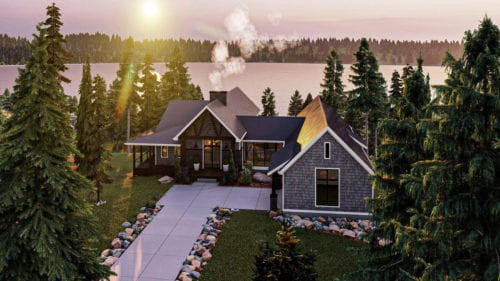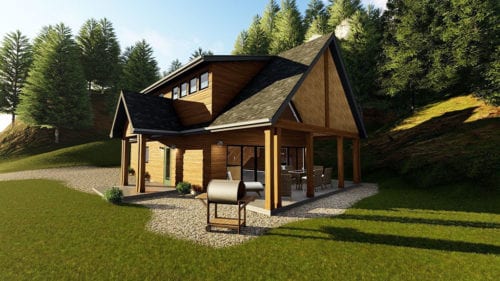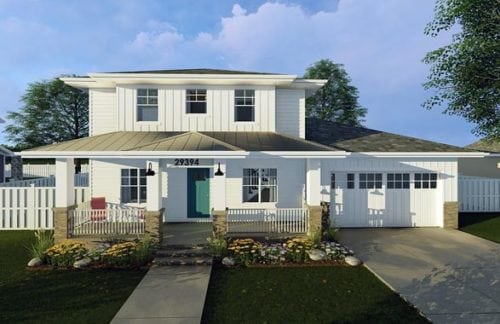CHP-26-106
This 2-story, cabin design embraces the modern farmhouse aesthetic. For your lake cabin getaway, the exterior sports a detached two-car garage with breezeway and wrap around rear porch. Inside, you’ll love the soaring two-story-high, cathedral ceiling in the great room. Tall windows complement both side walls of the great room and the rear wall offers two sets of French doors, offering views to the wrap around porch. The kitchen, with an expansive work island is open to the great room.
The main floor’s bedroom features a walk-in closet and can serve as your Master Bedroom if you prefer it to be on the living level. Upstairs, Bedroom Two has its own walk-in closet and shares a hall bath. An open bunk loft that overlooks the great room is perfect for all the kids.
