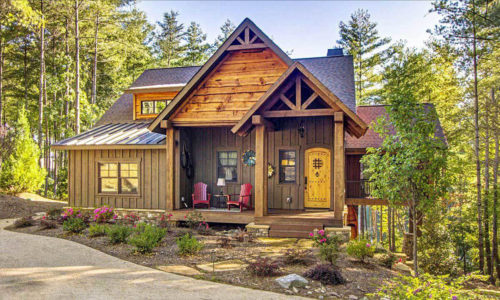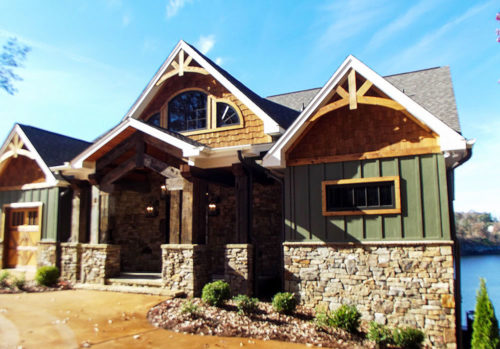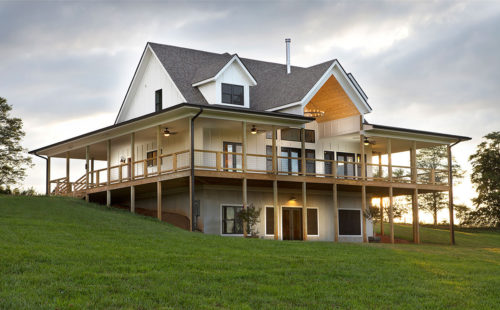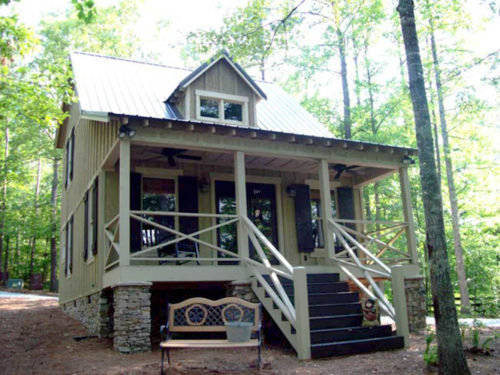Basement optional.
Main floor 2068 sq. ft.
Basement adds 2068 sq ft.
MHP-28-109
$1,195.00 – $1,750.00
Basement optional.
Main floor 2068 sq. ft.
Basement adds 2068 sq ft.
| Square Footage | 4136 |
|---|---|
| Beds | 4 |
| Baths | 4 |
| Half Baths | |
| House Width | 57′ 0” |
| House Depth | 56′ 10″ |
| Levels | 2 |
| Exterior Features | Screened Porch, Deck/Porch on Front, Deck/Porch on Rear |
| Interior Features | Breakfast Bar, Double Master, Fireplace, Island in Kitchen, Master Bedroom on Main, Open Floor Plan, Two Story Great Room, Vaulted Ceiling |
| View Orientation | Views from Rear |
| Foundation Type | Unfinished Basement, Walkout Basement |
| Construction Type | 2 x 6, 2 x 4 |

2533
3
3
49′ 2″
60′ 8″

2618
4
4
59′ 0”
60′ 0″

2052
3, 4
3, 4
72′ 0”
80′ 0″

794
1
1
23′ 0”
32′ 6″