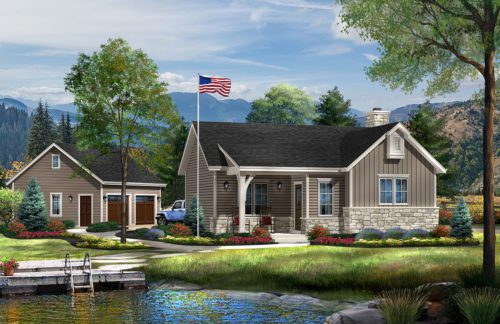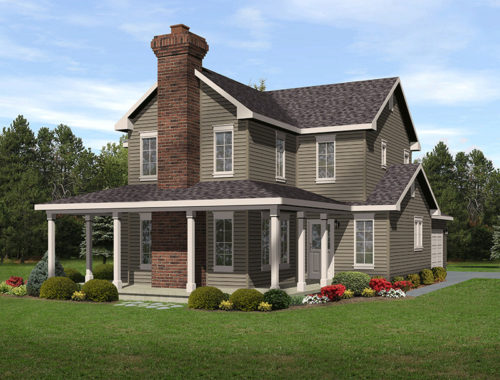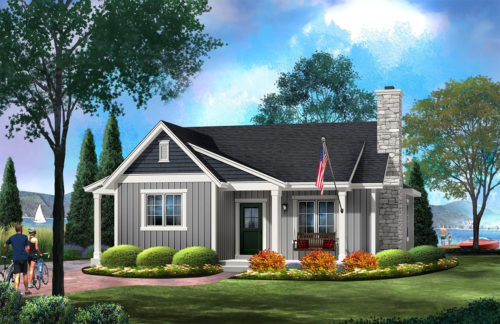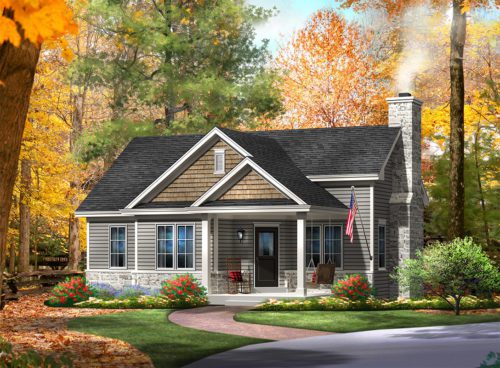| Square Footage | 740 |
|---|---|
| Beds | 1 |
| Baths | 1 |
| Half Baths | |
| House Width | 30′ 4” |
| House Depth | 42′ 4″ |
| Total Height | 18′ 3″ |
| Ceiling Height First Floor | 9′ |
| Levels | 1 |
| Exterior Features | Deck/Porch on Front, Deck/Porch on Rear, Narrow Lot House Plans |
| Interior Features | Fireplace, Master Bedroom – Down, Master Bedroom on Main |
| View Orientation | Views from Front, Views from Rear |
| Foundation Type | Partial Basement/Crawl Space |
| Construction Type | 2 x 4 |
Lake Norton Cottage
Lake Norton Cottage
MHP-37-107
$550.00 – $725.00
Categories/Features: All Plans, Cabin Plans, Collections, Cottage House Plans, Front Facing Views, Guest Houses, Master on Main Level, Mountain Lake House Plans, Narrow Lot House Plans, Newest House Plans, Open Floor Plans, Rear Facing Views, Tiny House Plans, Vacation House Plans
Tag: Elevated House Plans
More Plans by this Designer
-
 Select options
Select optionsCool Water Cottage
Plan#MHP-37-101867
SQ.FT1
BED1
BATHS34′ 8”
WIDTH37′ 8″
DEPTH -
 Select options
Select optionsClaxton Field
Plan#MHP-37-1181940
SQ.FT4
BED3
BATHS37′ 0”
WIDTH67′ 8″
DEPTH -
 Select options
Select optionsArchers Cottage
Plan#MHP-37-1101185
SQ.FT2
BED2
BATHS40′ 0”
WIDTH42′ 4″
DEPTH -
 Select options
Select optionsCulvers Cottage
Plan#MHP-37-100923
SQ.FT1
BED1
BATHS36′ 0”
WIDTH40′ 0″
DEPTH







