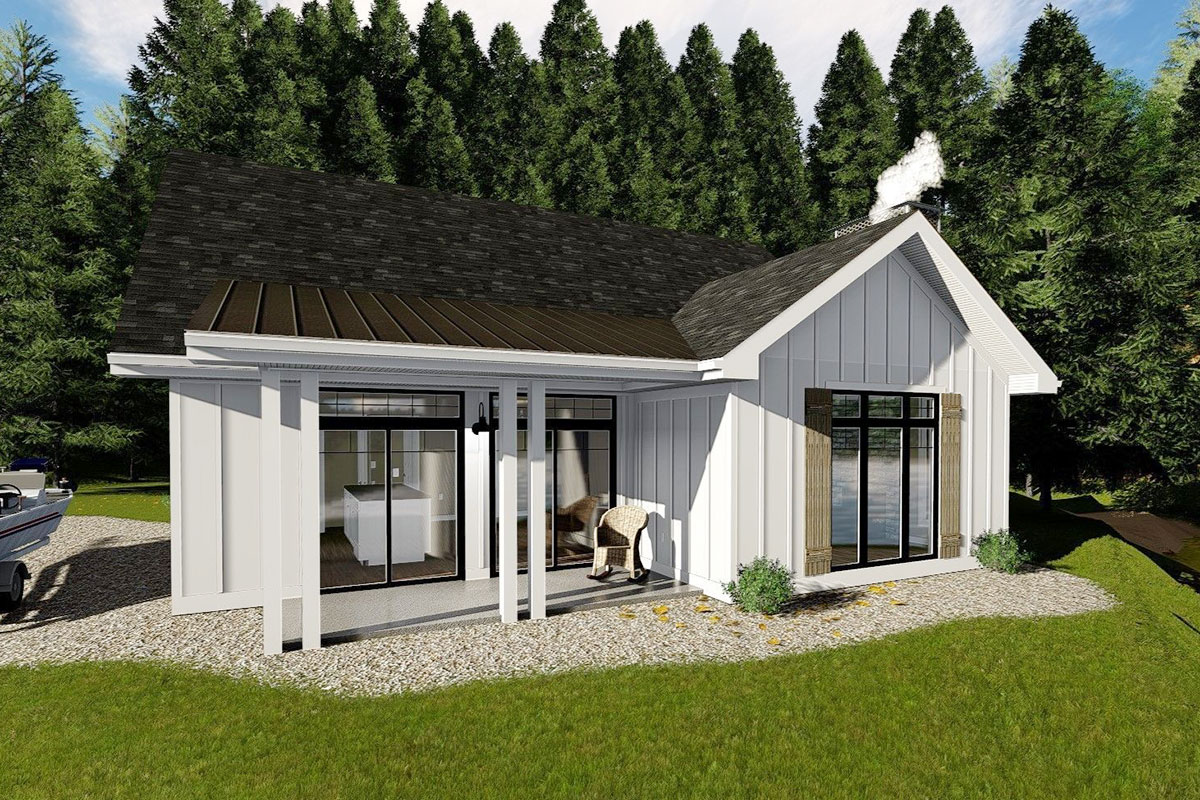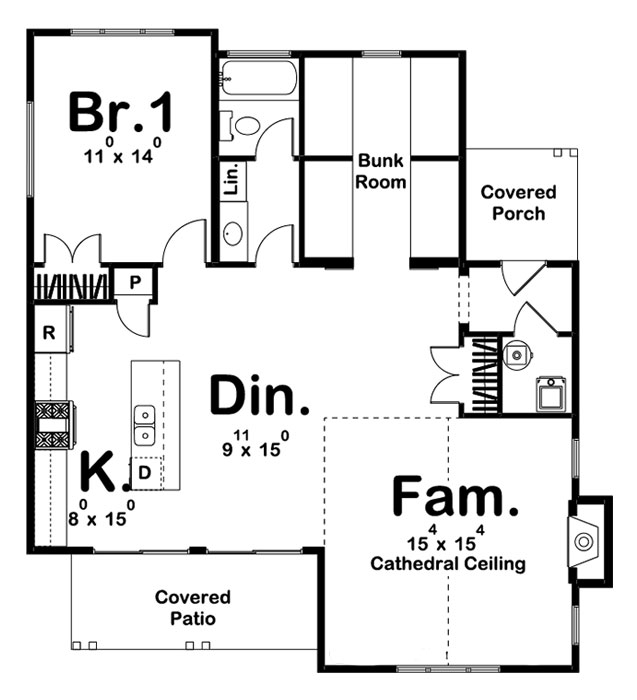| Square Footage | 1096 |
|---|---|
| Beds | 2 |
| Baths | 1 |
| House Width | 36′ 0” |
| House Depth | 40′ 0″ |
| Levels | 1 |
| Exterior Features | Deck/Porch on Front, Metal Roof |
| Interior Features | Fireplace, Master Bedroom – Down, Master Bedroom on Main |
| View Orientation | Views from Front |
| Foundation Type | Slab/Raised Slab |
| Construction Type | 2 x 4 |
Laurel Crest
Laurel Crest
MHP-26-142
$900.00 – $1,150.00
Categories/Features: All Plans, Cabin Plans, Cottage House Plans, Farmhouse Plans, Guest Houses, Mountain Lake House Plans, Narrow Lot House Plans, Newest House Plans, Vacation House Plans
More Plans by this Designer
-
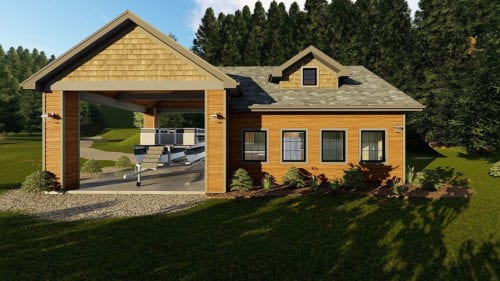 Select options
Select optionsDeer Creek
Plan#MHP-26-155608
SQ.FT1
BED1
BATHS42′ 0”
WIDTH30′ 0″
DEPTH -
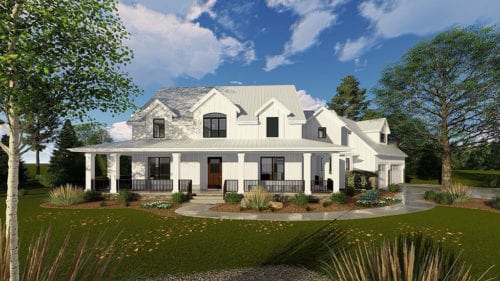 Select options
Select optionsSnapdragon Farm
Plan#MHP-26-1313467
SQ.FT4
BED4
BATHS104′ 0”
WIDTH72′ 0″
DEPTH -
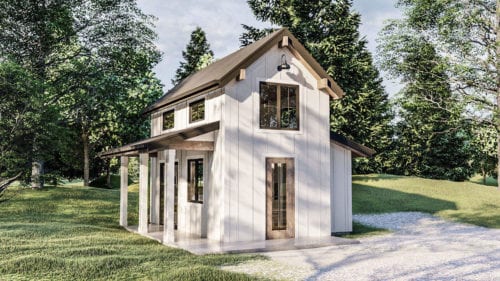 Select options
Select optionsWhite Oak Cottage
Plan#MHP-26-211364
SQ.FT1
BED1
BATHS18′ 0”
WIDTH20′ 0″
DEPTH -
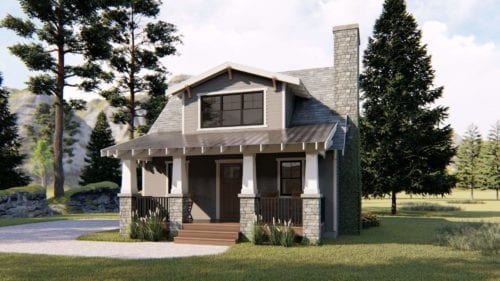 Select options
Select optionsBeto Bungalow
Plan#MHP-26-220722
SQ.FT1
BED1
BATHS24′ 0”
WIDTH30′ 0″
DEPTH
