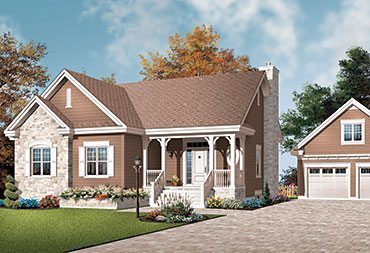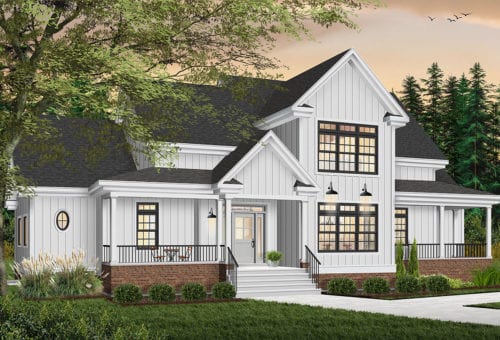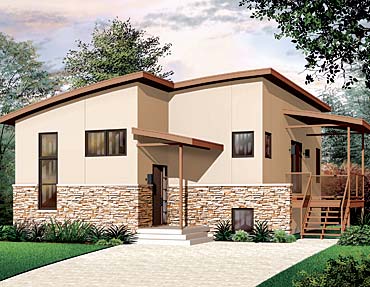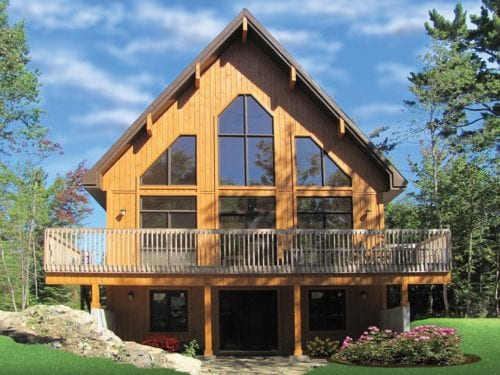| TOTAL LIVING AREA | 1824 SQ.FT. |
| 1ST LEVEL | 938 SQ.FT. |
| 2ND LEVEL | 886 SQ.FT. |
| BASEMENT | 938 SQ.FT. |
Plan ships with full basement foundation. Other foundation options are available for an additional fee. Please call for info.
MHP-05-312
$1,500.00 – $2,300.00
| TOTAL LIVING AREA | 1824 SQ.FT. |
| 1ST LEVEL | 938 SQ.FT. |
| 2ND LEVEL | 886 SQ.FT. |
| BASEMENT | 938 SQ.FT. |
Plan ships with full basement foundation. Other foundation options are available for an additional fee. Please call for info.
| Square Footage | 1824 |
|---|---|
| Beds | 3 |
| Baths | 2 |
| Half Baths | 1 |
| House Width | 34′ 0” |
| House Depth | 32′ 0″ |
| Ceiling Height First Floor | 9′ 0″ |
| Ceiling Height Second Floor | 8′ + Vaults |
| Levels | 2 |
| Exterior Features | Deck/Porch on Front, Deck/Porch on Rear, Metal Roof, Narrow Lot House Plans |
| Interior Features | Breakfast Bar, Fireplace, Island in Kitchen, Master Bedroom Up |
| View Orientation | Views from Front, Views from Rear |
| Foundation Type | Full Basement |
| Construction Type | 2 x 6, 2×6, Wood Frame |

1498
3
1
47′ 0”
42′ 0″

2889
4
3
70′ 0”
53′ 0″

1879
3
2
28′ 0”
40′ 0″

1301
3
2
28′ 0”
34′ 0″