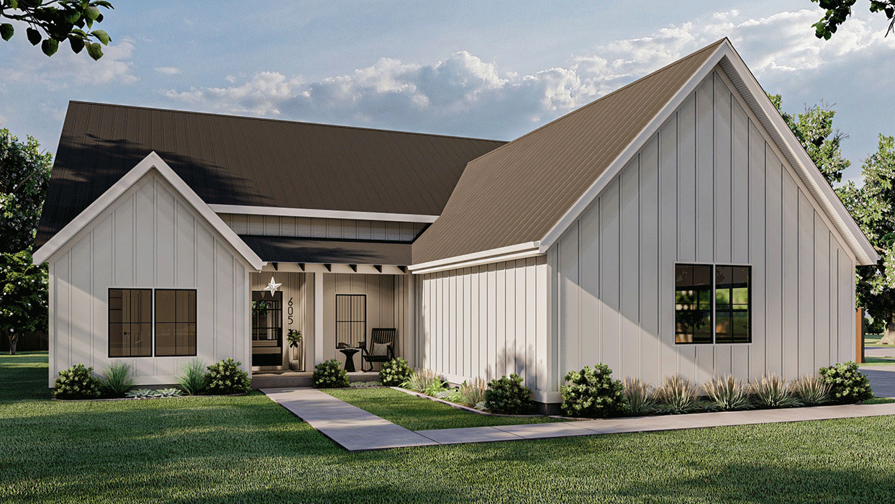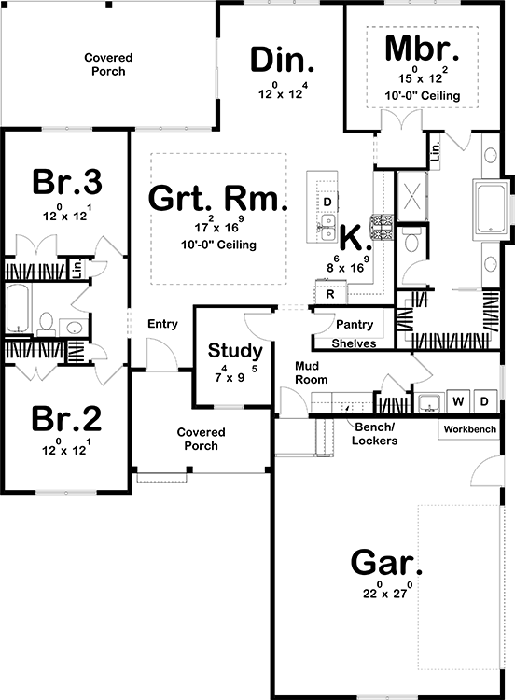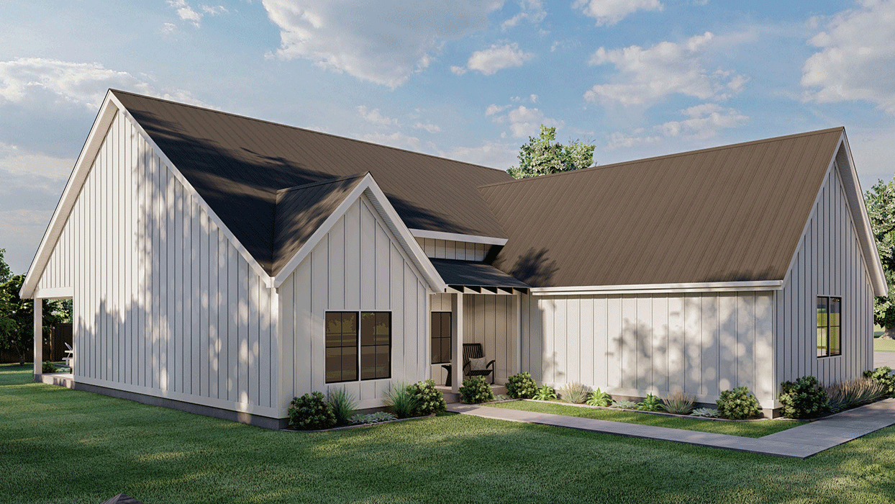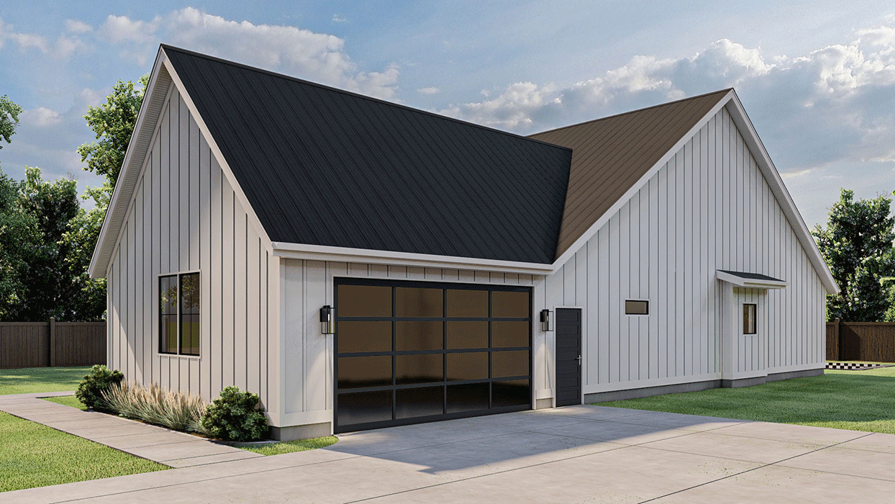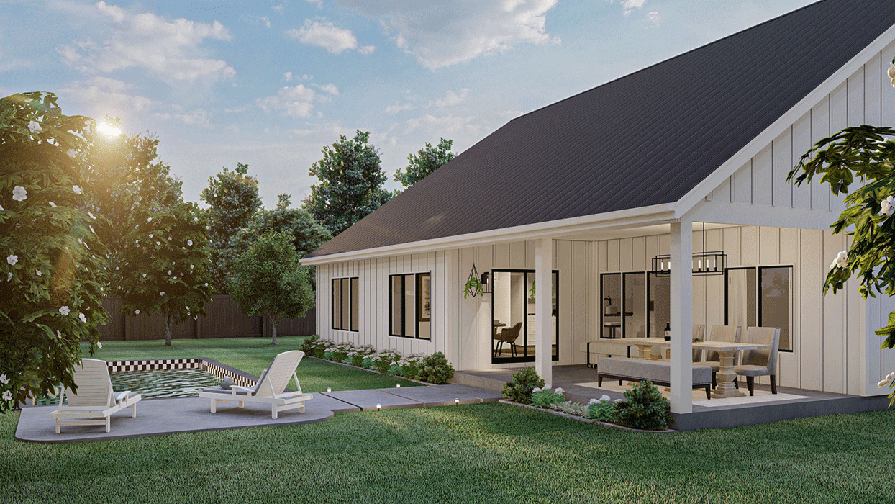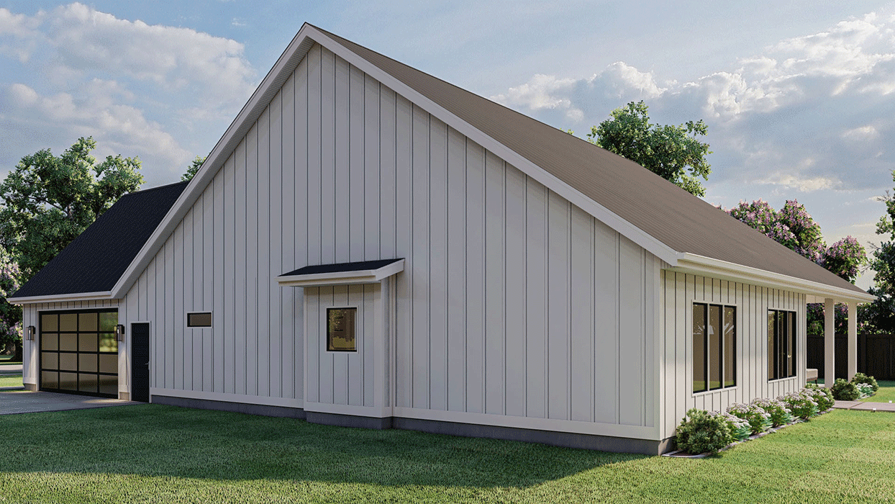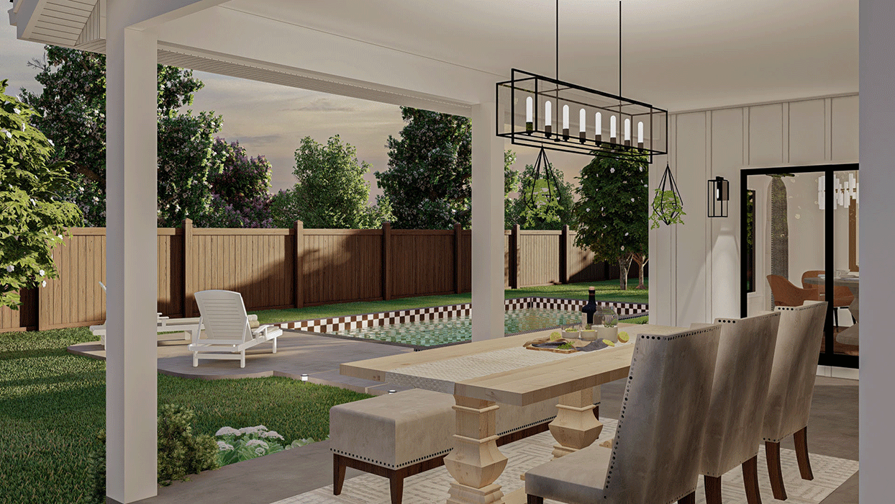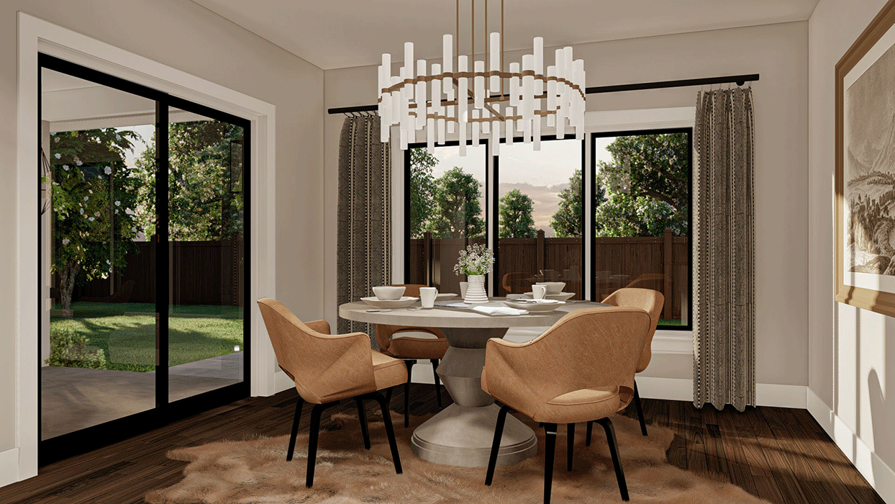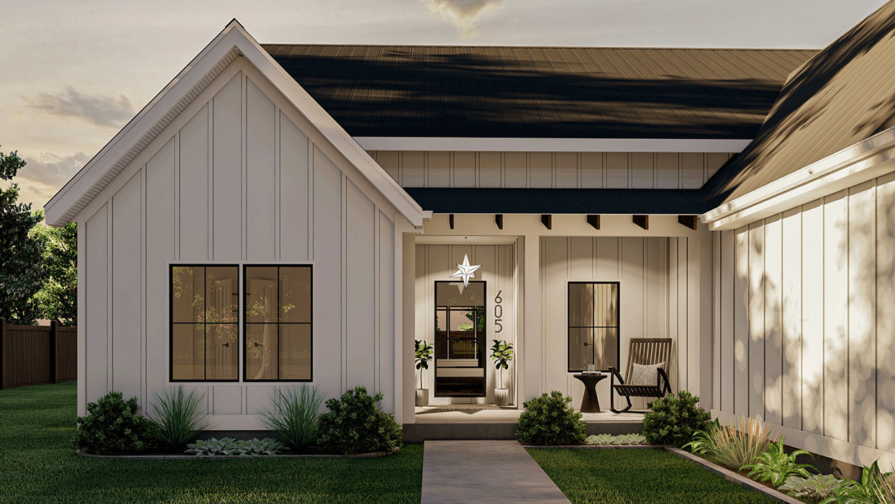| Square Footage | 1797 |
|---|---|
| Beds | 3 |
| Baths | 2 |
| Half Baths | |
| House Width | 50′ 0” |
| House Depth | 68′ 0″ |
| Ceiling Height First Floor | 9′ |
| Levels | 1 |
| Exterior Features | Deck/Porch on Front, Deck/Porch on Left side, Garage Entry – Front |
| Interior Features | Breakfast Bar, Island in Kitchen |
| View Orientation | Views from Front, Views from Rear |
| Foundation Type | Slab/Raised Slab |
| Construction Type | 2 x 4 |
Lewis Farms
Lewis Farms
MHP-26-200
$1,100.00 – $1,850.00
Categories/Features: All Plans, Cabin Plans, Contemporary House Plans, Mountain Lake House Plans, Newest House Plans, Vacation House Plans, Waterfront House Plans
More Plans by this Designer
-
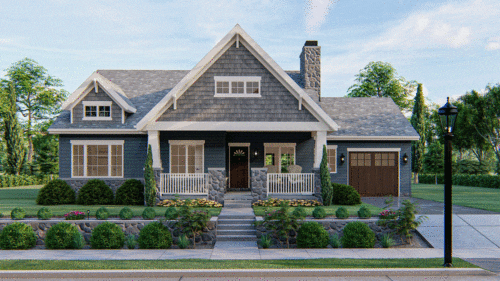 Select options
Select optionsChimney Hill
Plan#MHP-26-1811365
SQ.FT3
BED2
BATHS55′ 0”
WIDTH42′ 0″
DEPTH -
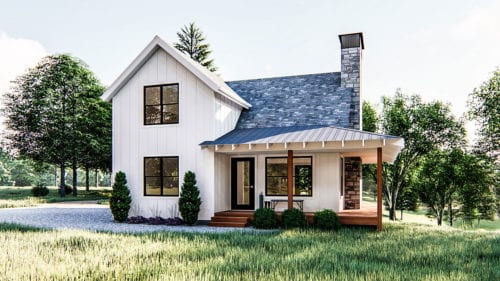 Select options
Select optionsCalliope
Plan#MHP-26-134989
SQ.FT1
BED1
BATHS33′ 0”
WIDTH32′ 0″
DEPTH -
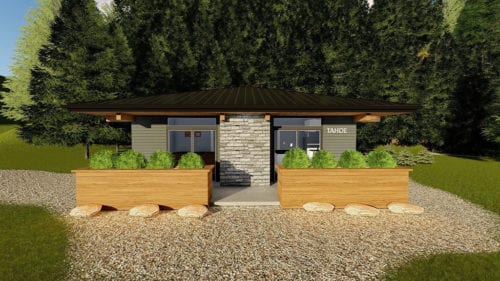 Select options
Select optionsTuscany Place
Plan#MHP-26-163676
SQ.FT2
BED1
BATHS26′ 0”
WIDTH28′ 0″
DEPTH -
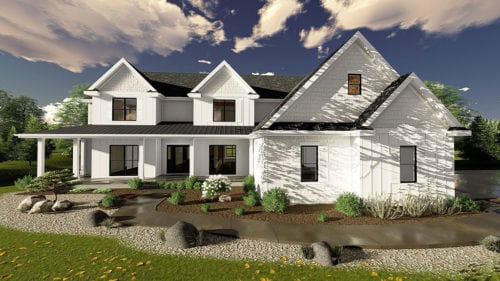 Select options
Select optionsHolly Hill
Plan#MHP-26-1244332
SQ.FT5
BED5
BATHS66′ 0”
WIDTH69′ 0″
DEPTH
