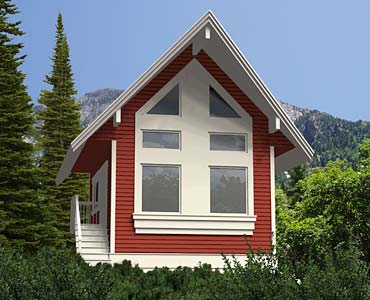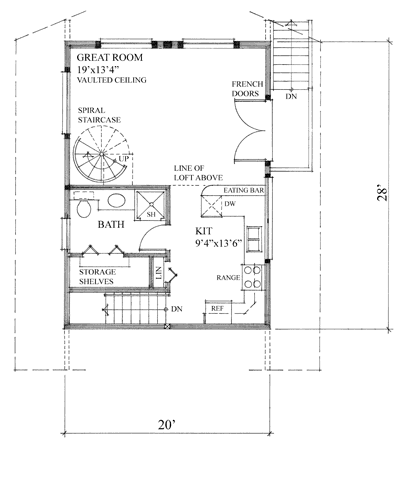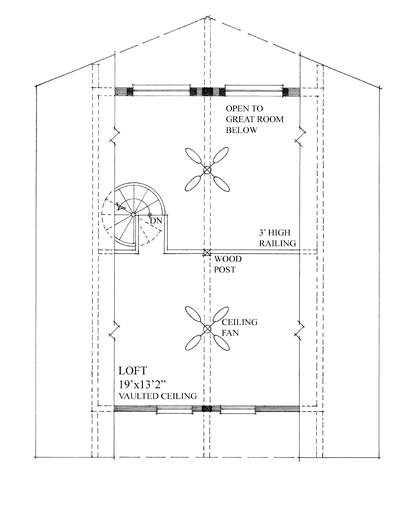The versatile two storey great room features a window wall enhancing all the available rear views. A spiral staircase helps maximize the living space and adds a charming detail to the living area.
Lulu Cottage
Lulu Cottage
MHP-34-101
$575.00 – $950.00
| Square Footage | 840 |
|---|---|
| Beds | 1 |
| Baths | 1 |
| Half Baths | |
| House Width | 20′ 0” |
| House Depth | 28′ 0″ |
| Levels | 2 |
| View Orientation | Views from Rear |
Categories/Features: A-Frame/Chalet Plans, All Plans, Cottage House Plans, Mountain Lake House Plans, Tiny House Plans, Tiny House Plans, Vacation House Plans
More Plans by this Designer
-
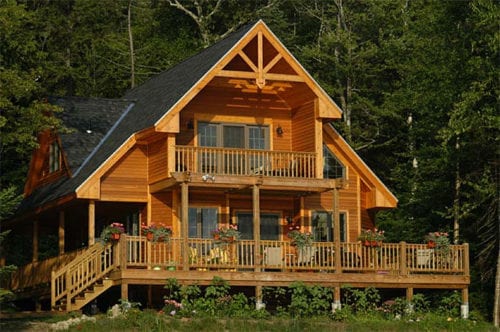 Select options
Select optionsBurrard Cottage
Plan#MHP-34-1081370
SQ.FT3
BED2
BATHS36′ 0”
WIDTH46′ 6″
DEPTH -
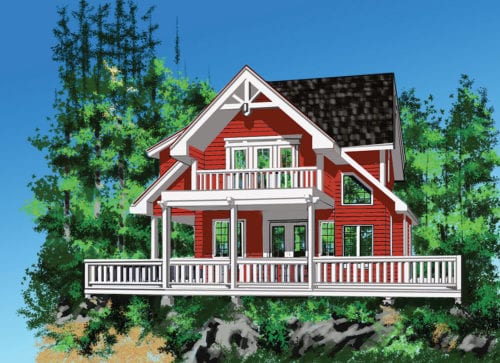 Select options
Select optionsAmherst Cottage
Plan#MHP-34-1121904
SQ.FT2
BED2
BATHS40′ 0”
WIDTH50′ 6″
DEPTH -
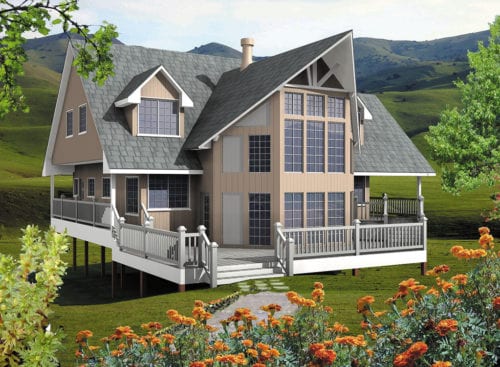 Select options
Select optionsDalton Valley
Plan#MHP-34-1152682
SQ.FT6
BED2
BATHS56′ 0”
WIDTH58′ 0″
DEPTH -
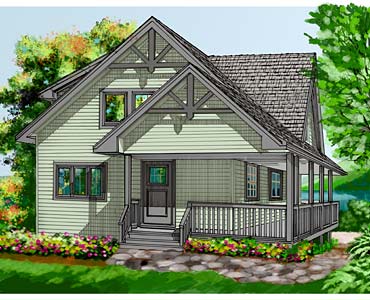 Select options
Select optionsOrwell Cottage
Plan#MHP-34-1101550
SQ.FT5
BED2
BATHS36′ 0”
WIDTH50′ 6″
DEPTH
