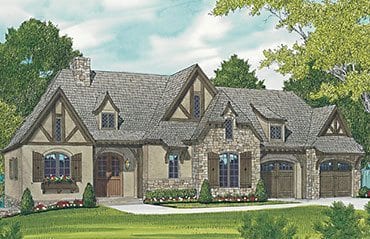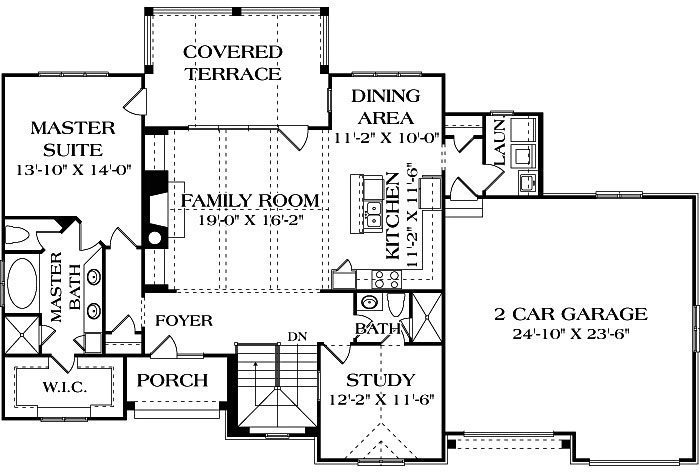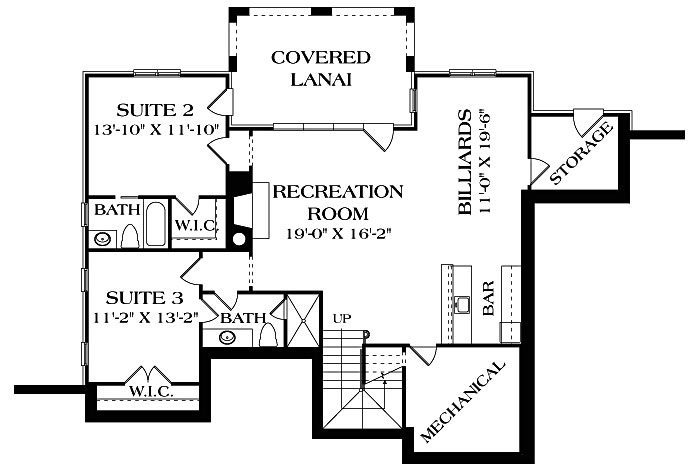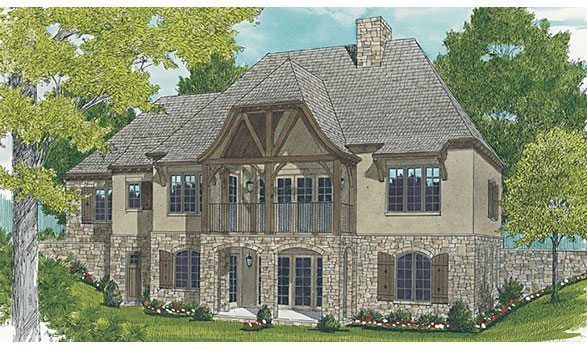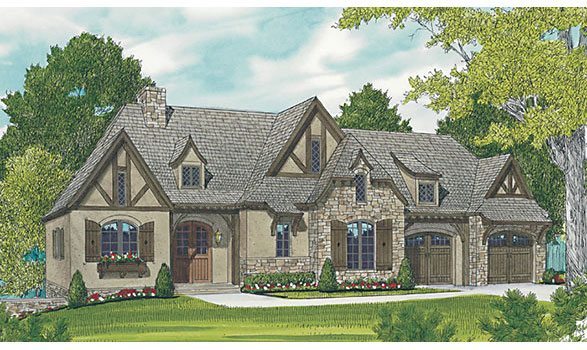CHP-08-170
Mint Hill
Mint Hill
MHP-08-170
$1,350.00 – $2,900.00
| Square Footage | 2765 |
|---|---|
| Beds | 3 |
| Baths | 4 |
| House Width | 69′ 8” |
| House Depth | 45′ 7″ |
| Levels | 2 |
| Exterior Features | Deck/Porch on Front, Deck/Porch on Rear |
| Interior Features | Master Bedroom on Main |
| View Orientation | Views from Front, Views from Rear |
Categories/Features: All Plans, Cottage House Plans, Mountain Lake House Plans, Waterfront House Plans
More Plans by this Designer
-
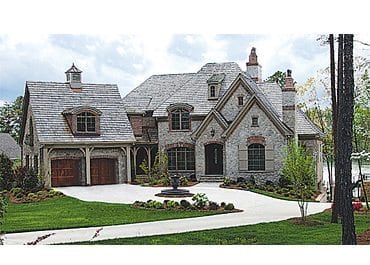 Select options
Select optionsBeauwater Cove
Plan#MHP-08-1505831
SQ.FT4
BED5
BATHS88′ 0”
WIDTH92′ 8″
DEPTH -
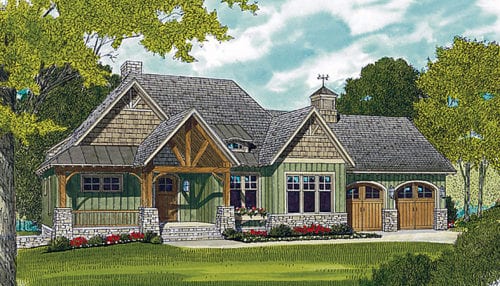 Select options
Select optionsMorrisville
Plan#MHP-08-1732764
SQ.FT3
BED4
BATHS68′ 6”
WIDTH49′ 2″
DEPTH -
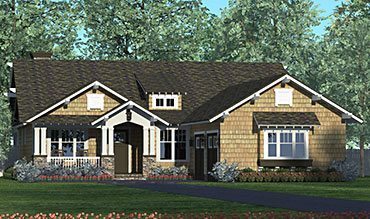 Select options
Select optionsAsheville
Plan#MHP-08-1592399
SQ.FT3
BED3
BATHS50′ 0”
WIDTH84′ 0″
DEPTH -
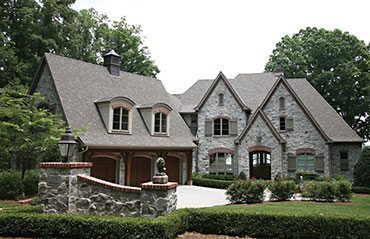 Select options
Select optionsJackson
Plan#MHP-08-1884816
SQ.FT4
BED4
BATHS86′ 11”
WIDTH100′ 10″
DEPTH
