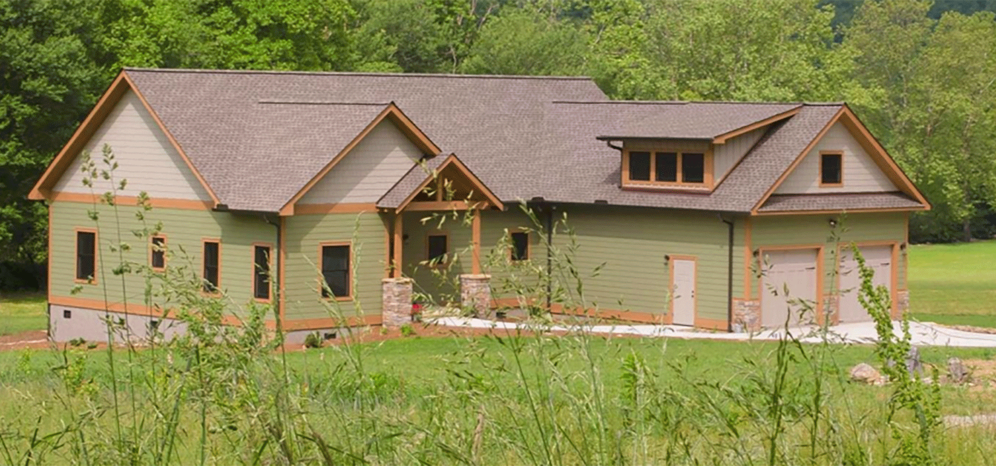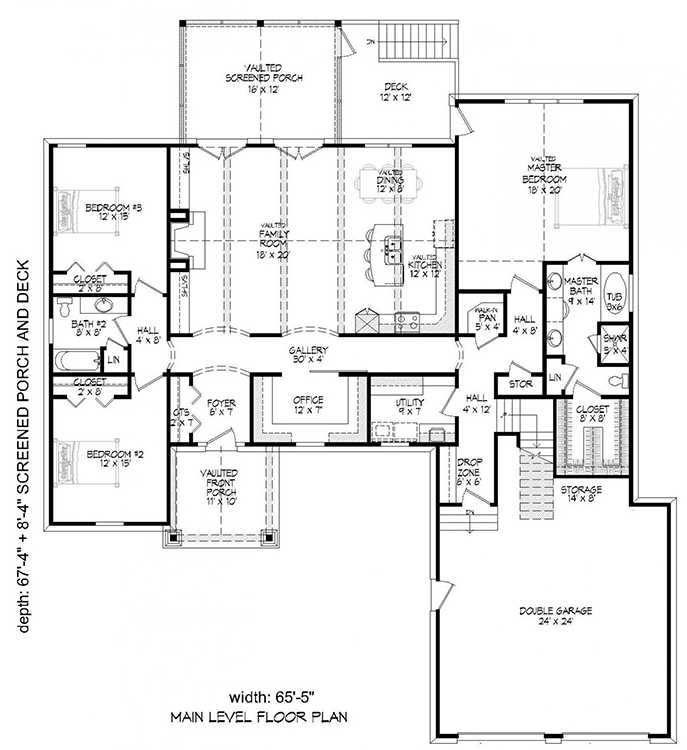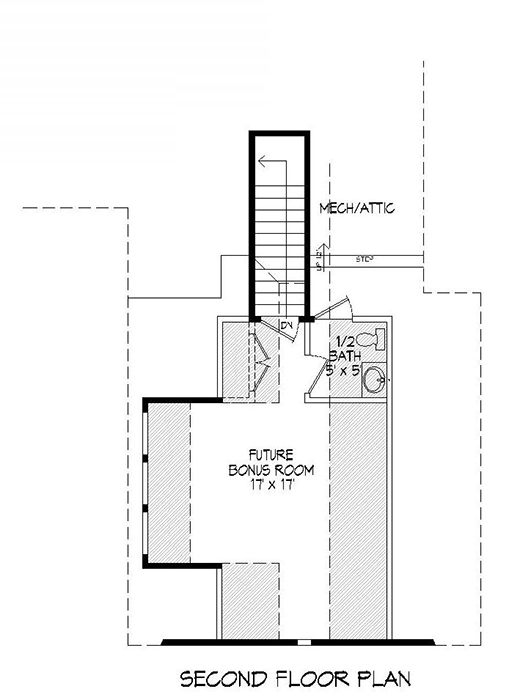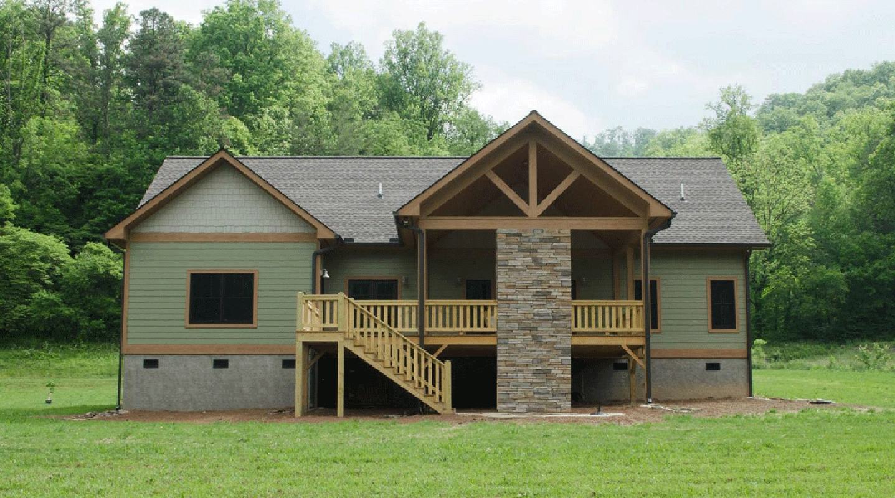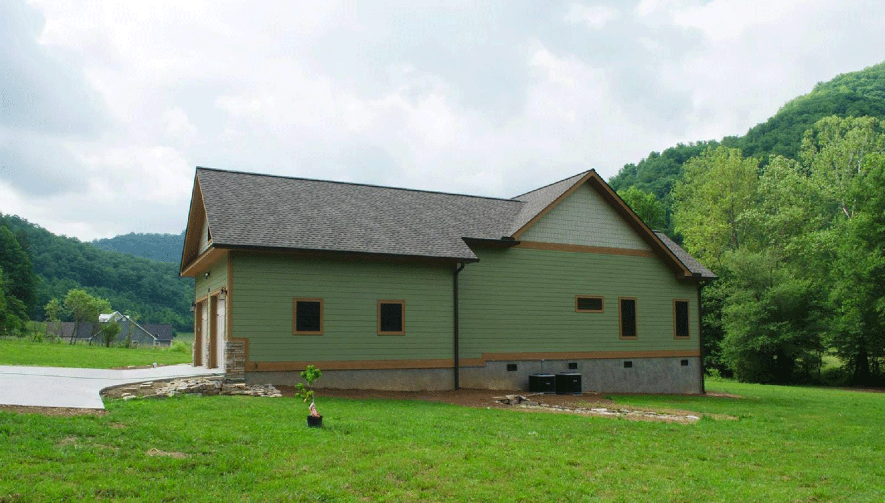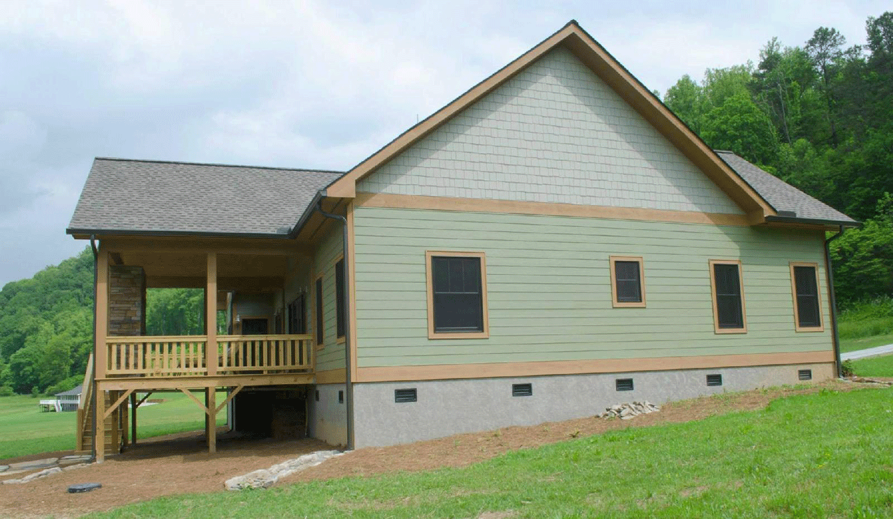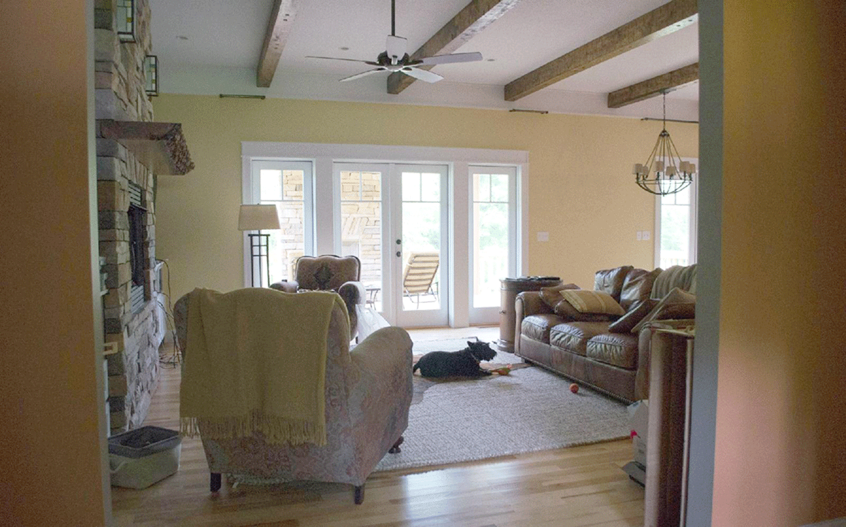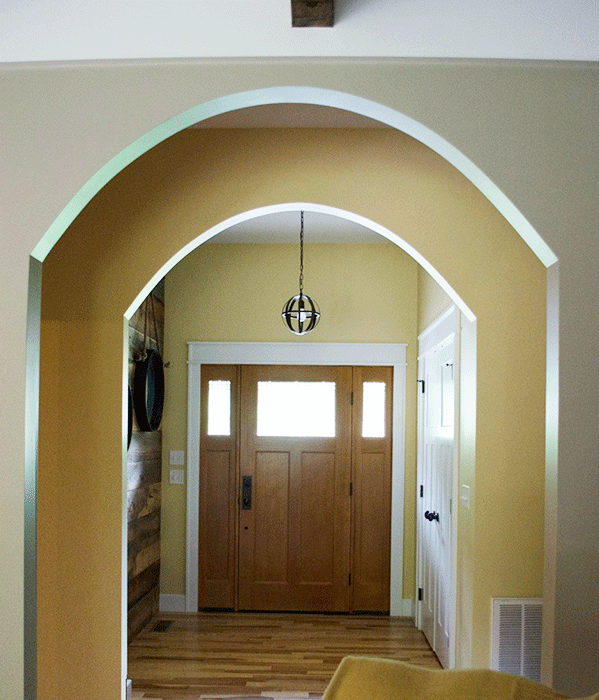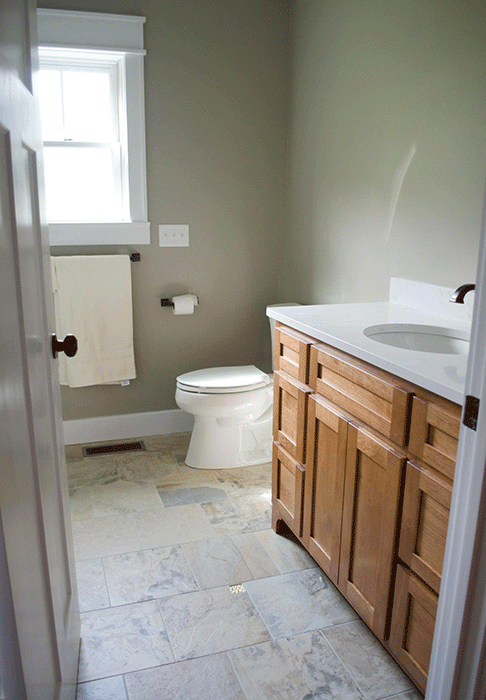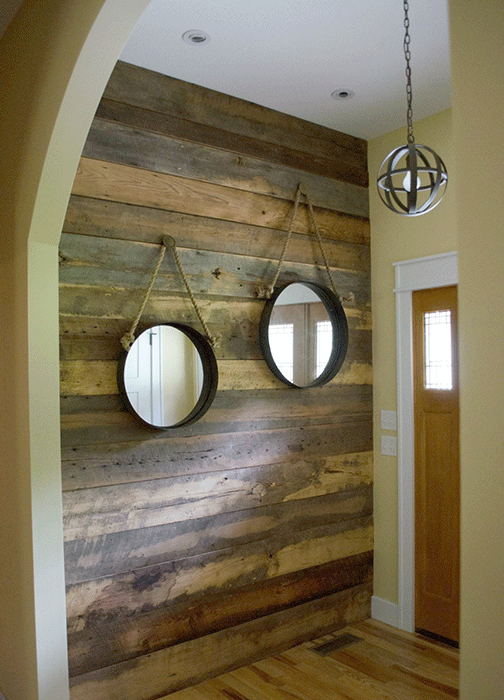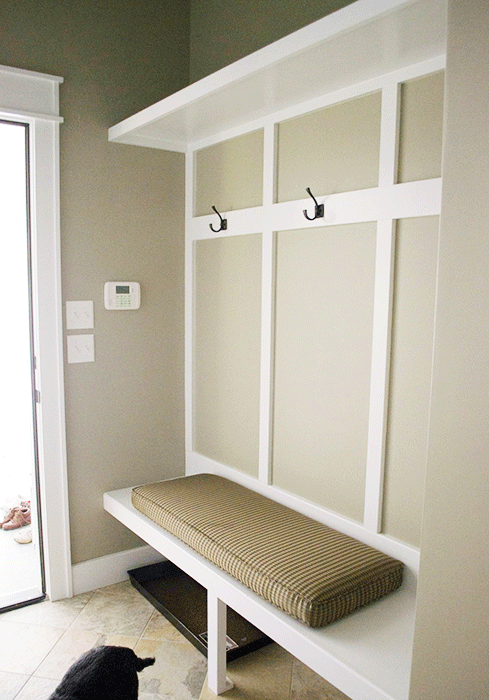| Square Footage | 2600 |
|---|---|
| Beds | 3 |
| Baths | 2 |
| Half Baths | |
| House Width | 65′ 5” |
| House Depth | 75′ 8″ |
| Levels | 1 |
| Exterior Features | Deck/Porch on Front, Deck/Porch on Rear, Garage Entry – Front |
| Interior Features | Bonus Room, Breakfast Bar, Fireplace, Island in Kitchen, Master Bedroom on Main |
| View Orientation | Views from Front, Views from Rear |
| Foundation Type | Crawl Space |
Moroney Hills
Moroney Hills
MHP-35-170
$1,295.00 – $2,045.00
Categories/Features: All Plans, Cabin Plans, Collections, Front Facing Views, Master on Main Level, Mountain Lake House Plans, Newest House Plans, Open Floor Plans, Rear Facing Views, River House Plans, Rustic House Plans, Timber Frame House Plans, Vacation House Plans, Waterfront House Plans
Tag: Elevated House Plans
More Plans by this Designer
-
 Select options
Select optionsFawn River
Plan#MHP-35-191900
SQ.FT2
BED1
BATHS31′ 0”
WIDTH34′ 0″
DEPTH -
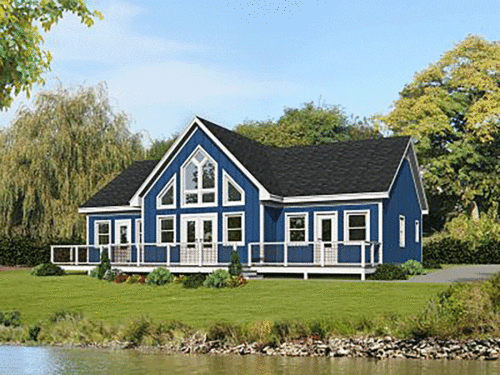 Select options
Select optionsCoco Valley
Plan#MHP-35-1731586
SQ.FT2
BED2
BATHS49′ 3″
WIDTH46′ 0″
DEPTH -
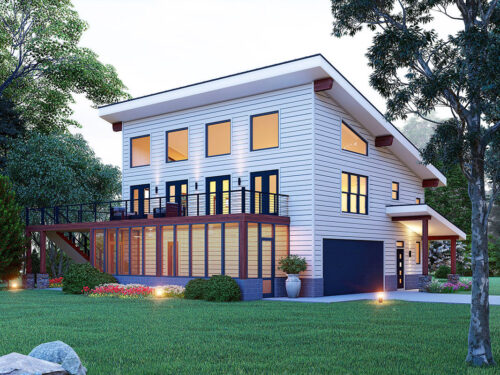 Select options
Select optionsJackson Crest
Plan#MHP-35-1792565
SQ.FT3
BED2
BATHS54′ 6”
WIDTH45′ 0″
DEPTH -
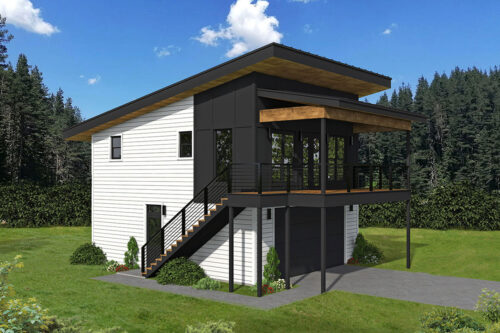 Select options
Select optionsTompkins View
Plan#MHP-35-199878
SQ.FT2
BED2
BATHS26′ 9″
WIDTH36′ 3″
DEPTH
