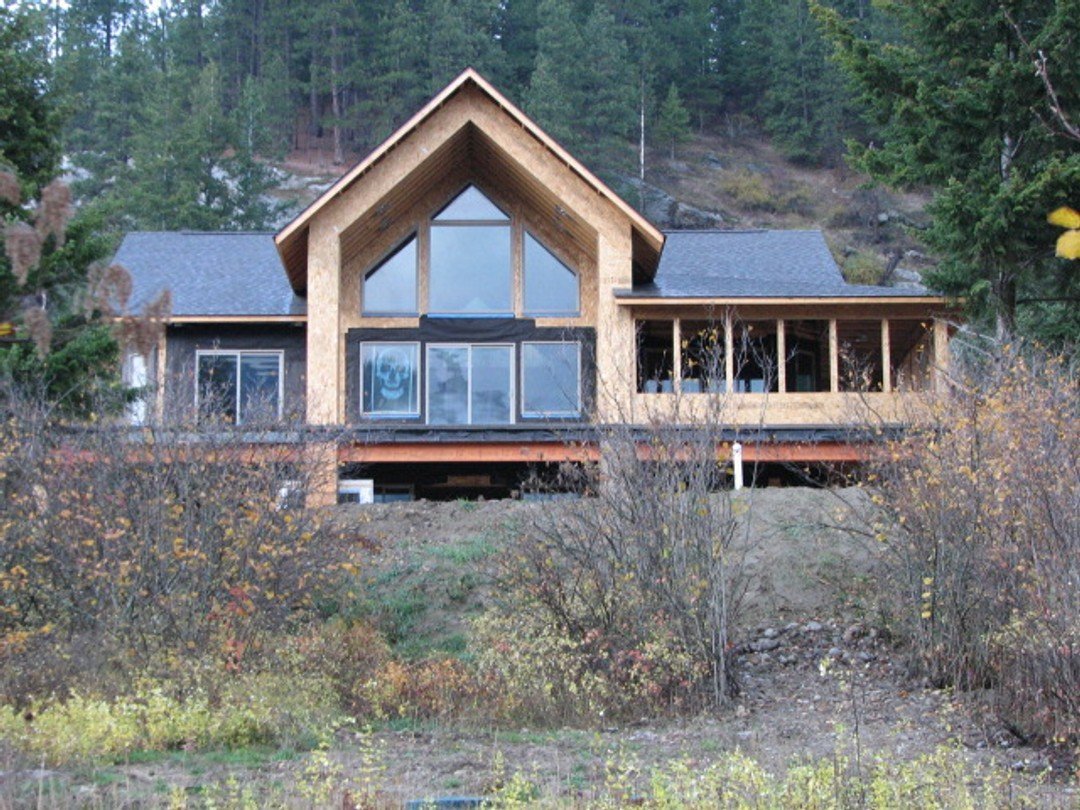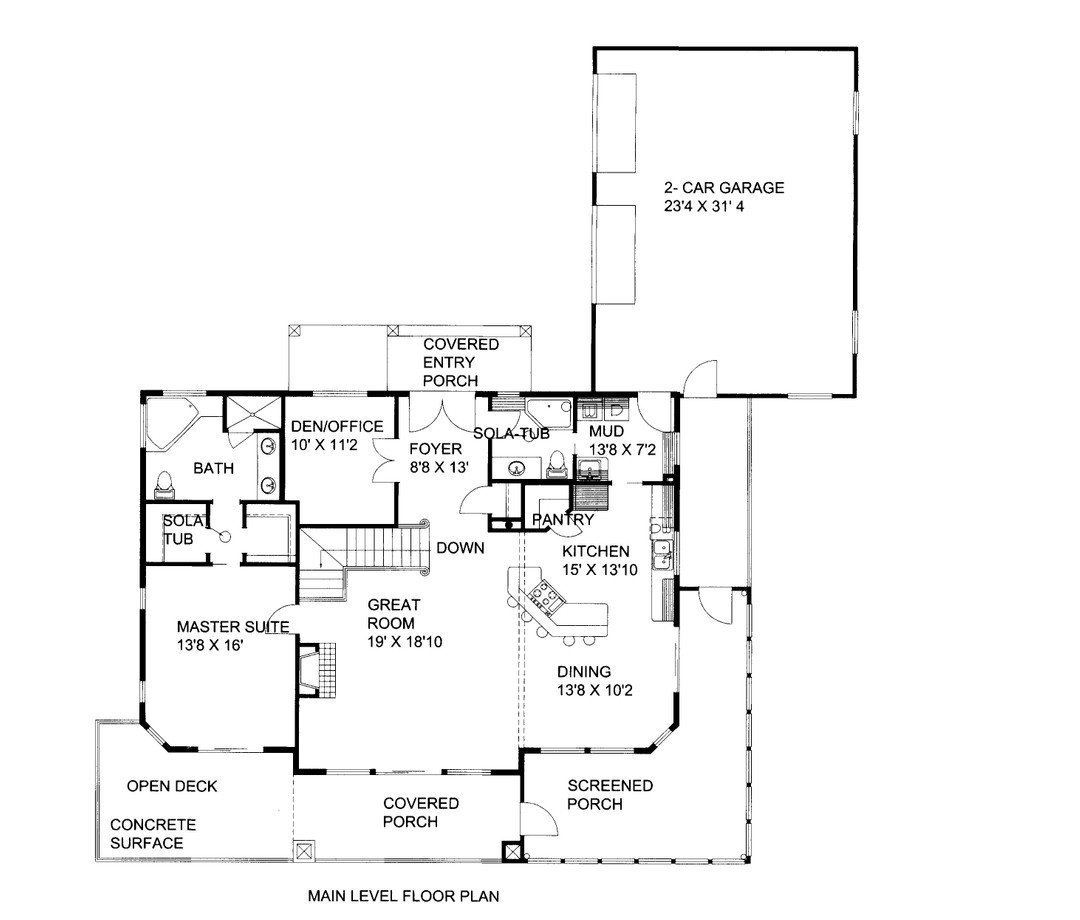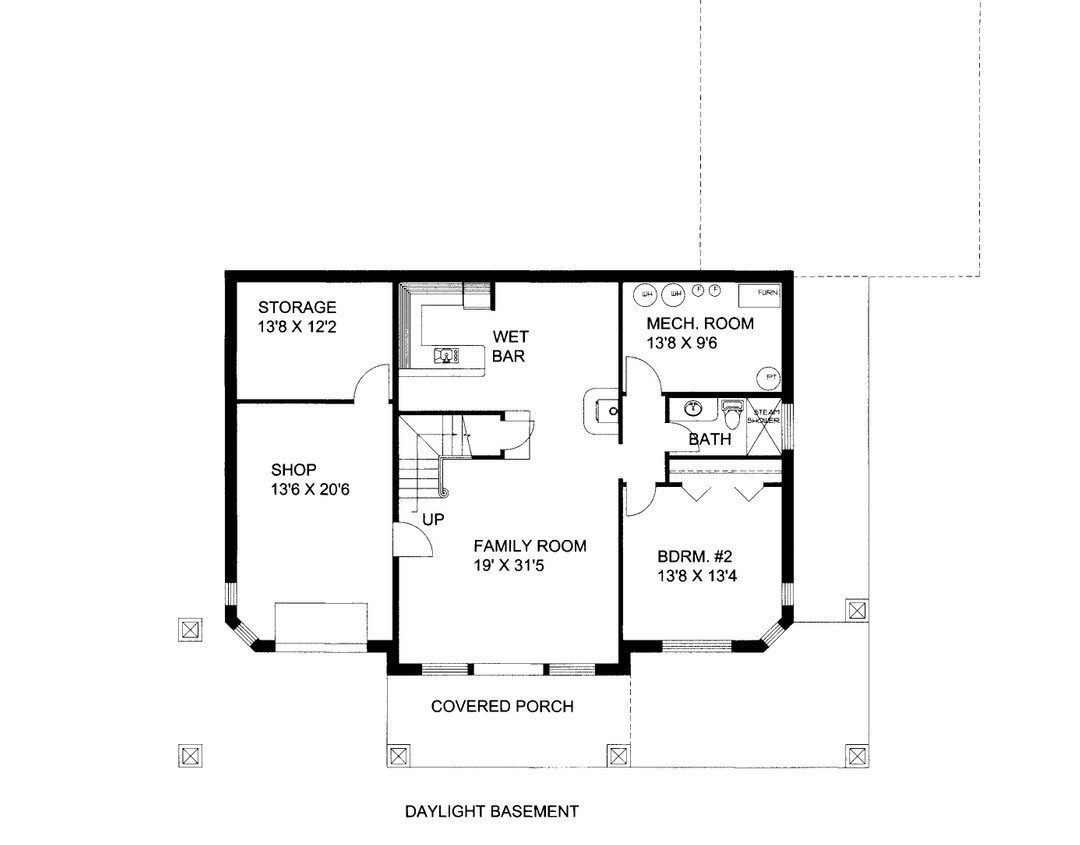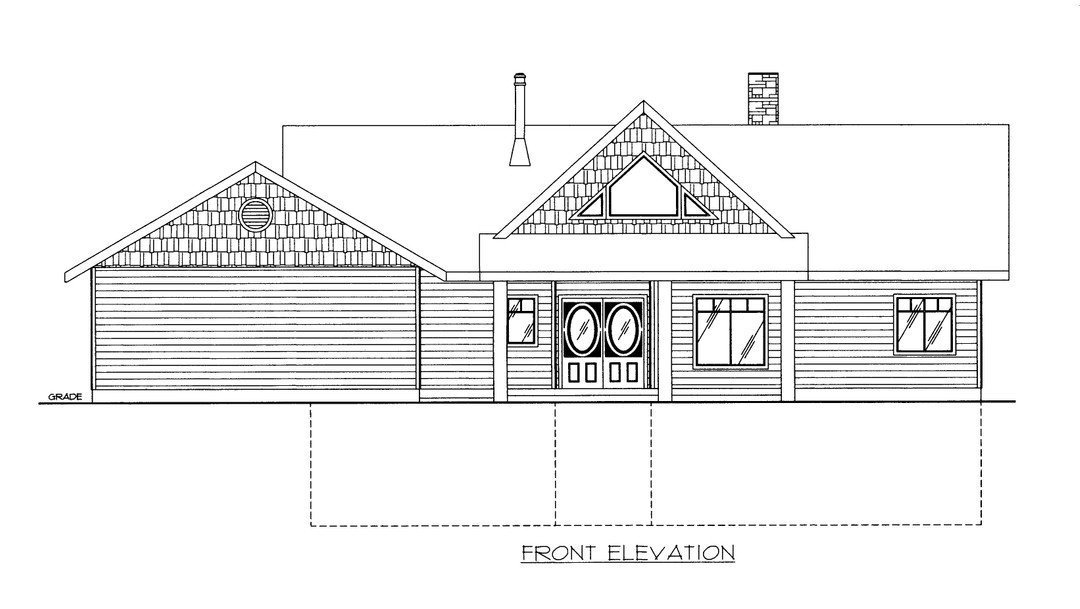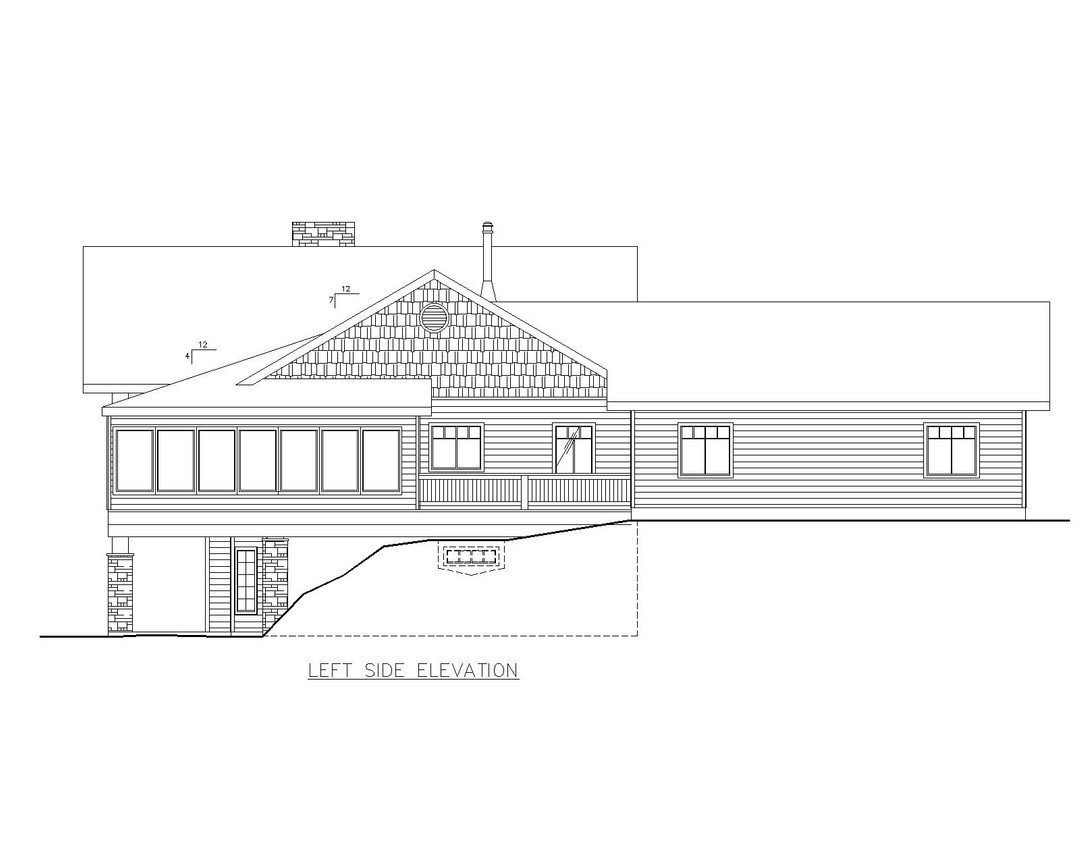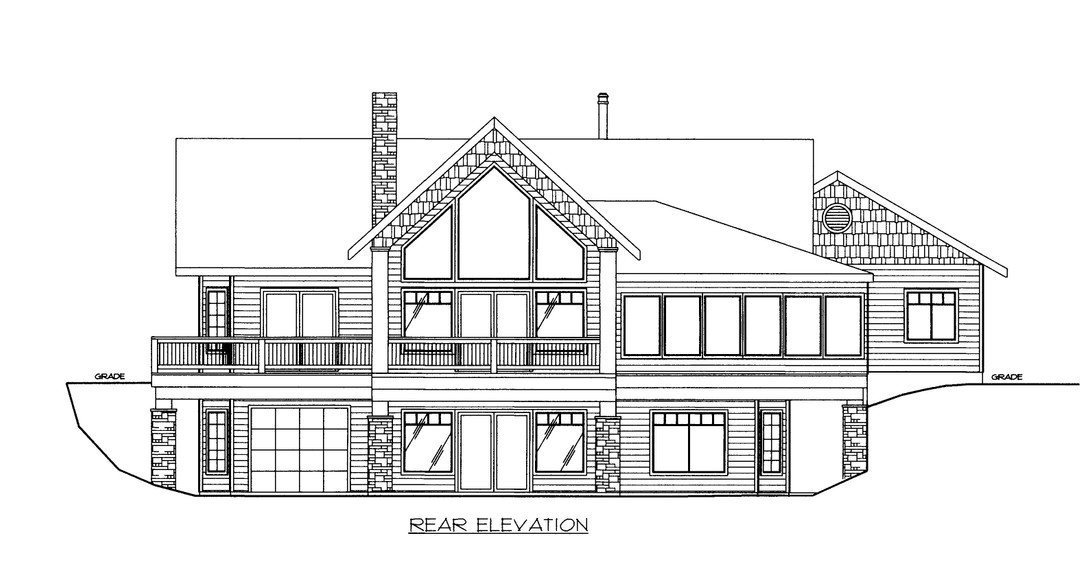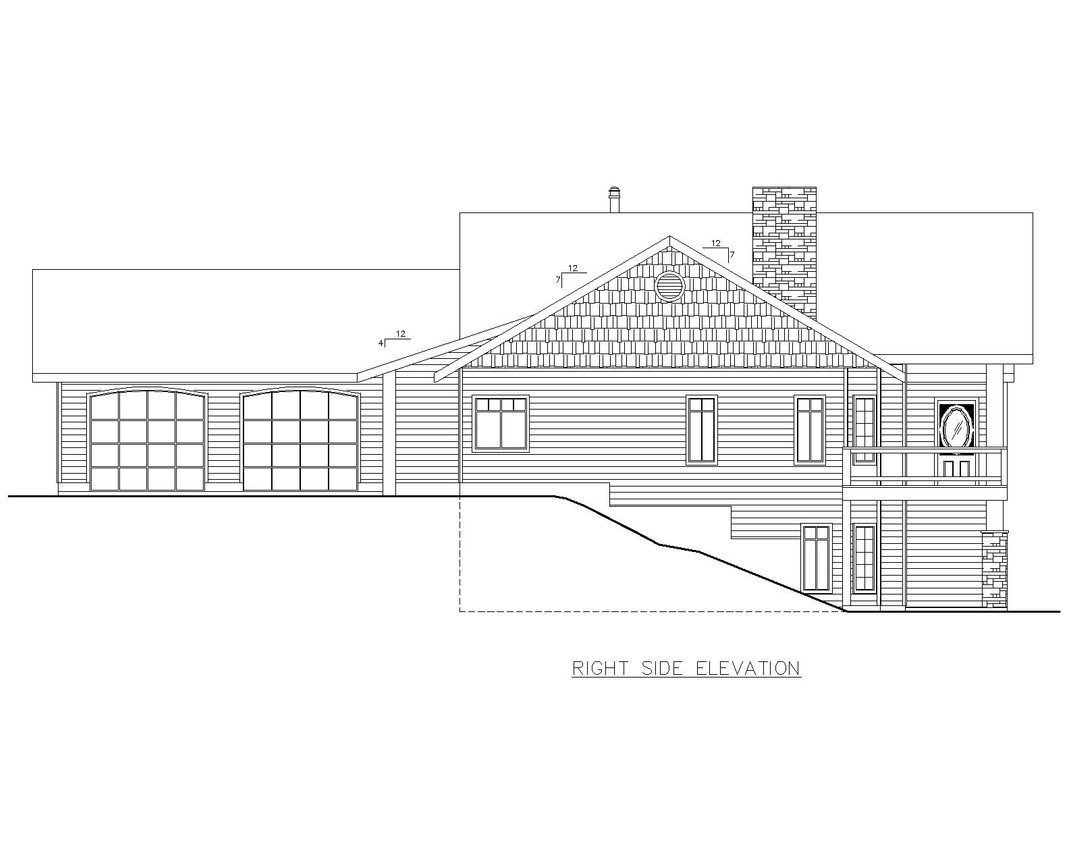| Square Footage | 3304 |
|---|---|
| Beds | 3 |
| Baths | 3 |
| Half Baths | |
| House Width | 65′ 0” |
| House Depth | 74′ 6″ |
| Total Height | 32′ 3″ |
| Ceiling Height Ground Floor | 9′ |
| Ceiling Height First Floor | 9′ 0″ to 20′ 2″ |
| Levels | 2 |
| Exterior Features | Deck/Porch on Front, Deck/Porch on Left side, Deck/Porch on Rear |
| Interior Features | Breakfast Bar, Fireplace, Home Office, Master Bedroom on Main |
| View Orientation | Views from Rear, Views to Left |
| Foundation Type | Walkout Basement |
Mueller Lane
Mueller Lane
MHP-24-223
$1,300.00 – $1,400.00
Categories/Features: A-Frame/Chalet Plans, All Plans, All Plans w/ Photos Available, Cabin Plans, Master on Main Level, Mountain Lake House Plans, Newest House Plans, Open Floor Plans, Rear Facing Views, River House Plans, Side Facing Views, Vacation House Plans, Waterfront House Plans
More Plans by this Designer
-
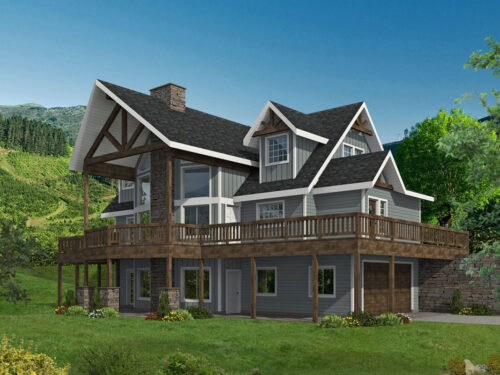 Select options
Select optionsLyndora
Plan#MHP-24-2692433
SQ.FT3
BED2
BATHS35′ 10”
WIDTH55′ 0″
DEPTH -
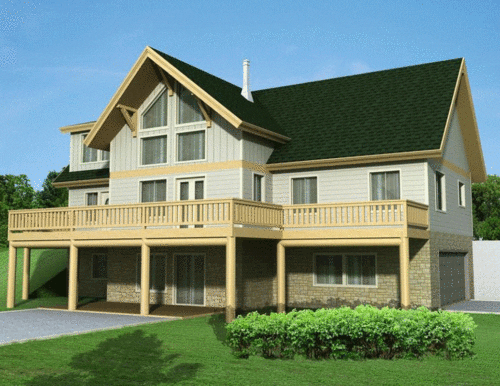 Select options
Select optionsKershaw Creek
Plan#MHP-24-2442569
SQ.FT3
BED3
BATHS60′ 6”
WIDTH34′ 6″
DEPTH -
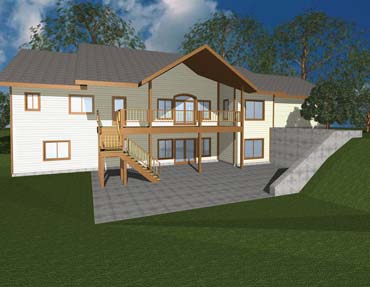 Select options
Select optionsTietack Lake
Plan#MHP-24-1624356
SQ.FT5
BED3
BATHS89′ 0”
WIDTH38′ 0″
DEPTH -
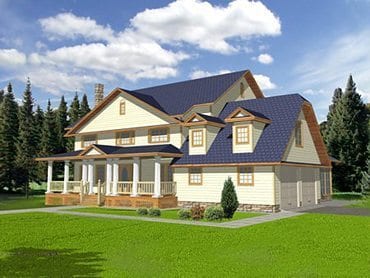 Select options
Select optionsBamburg Place
Plan#MHP-24-1383928
SQ.FT3
BED3
BATHS57′ 6”
WIDTH45′ 0″
DEPTH
