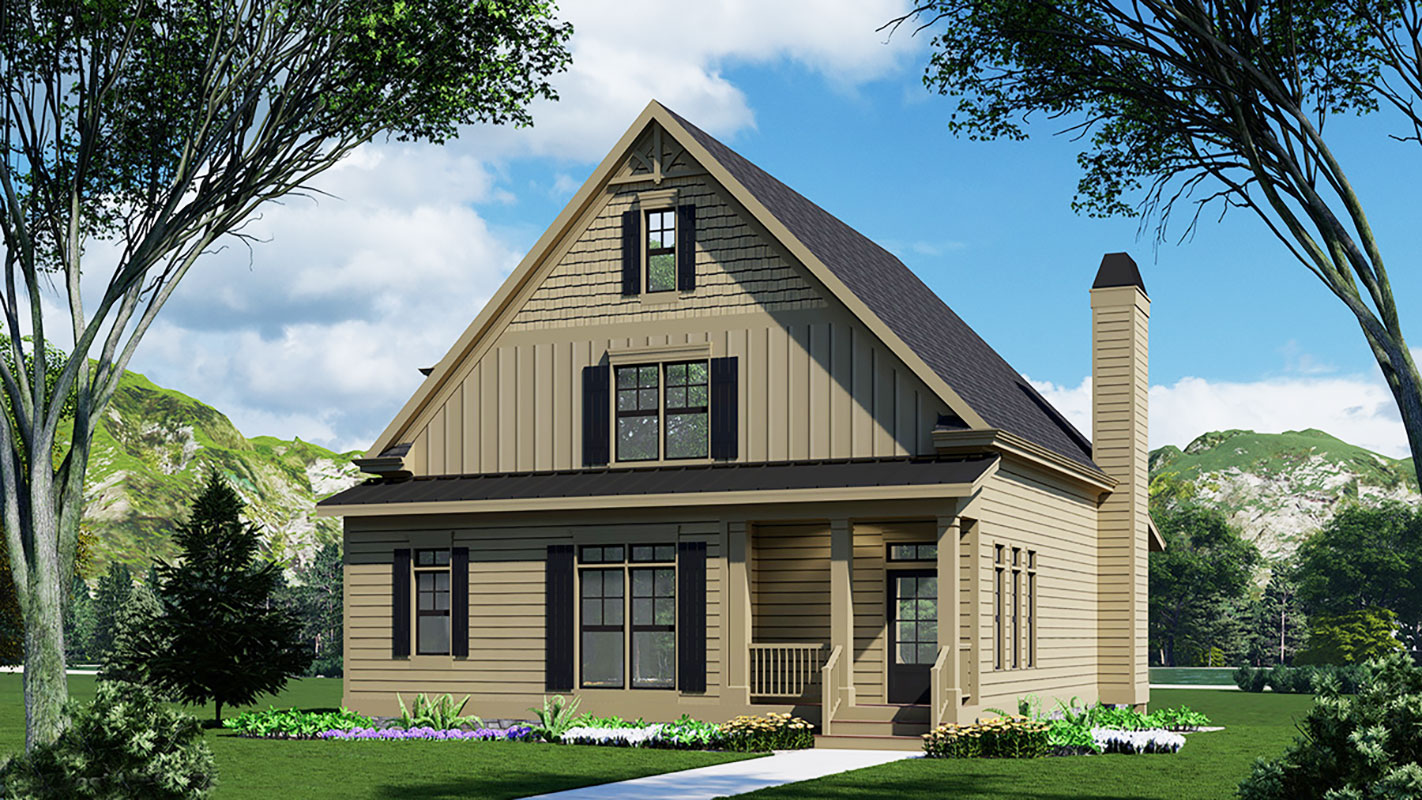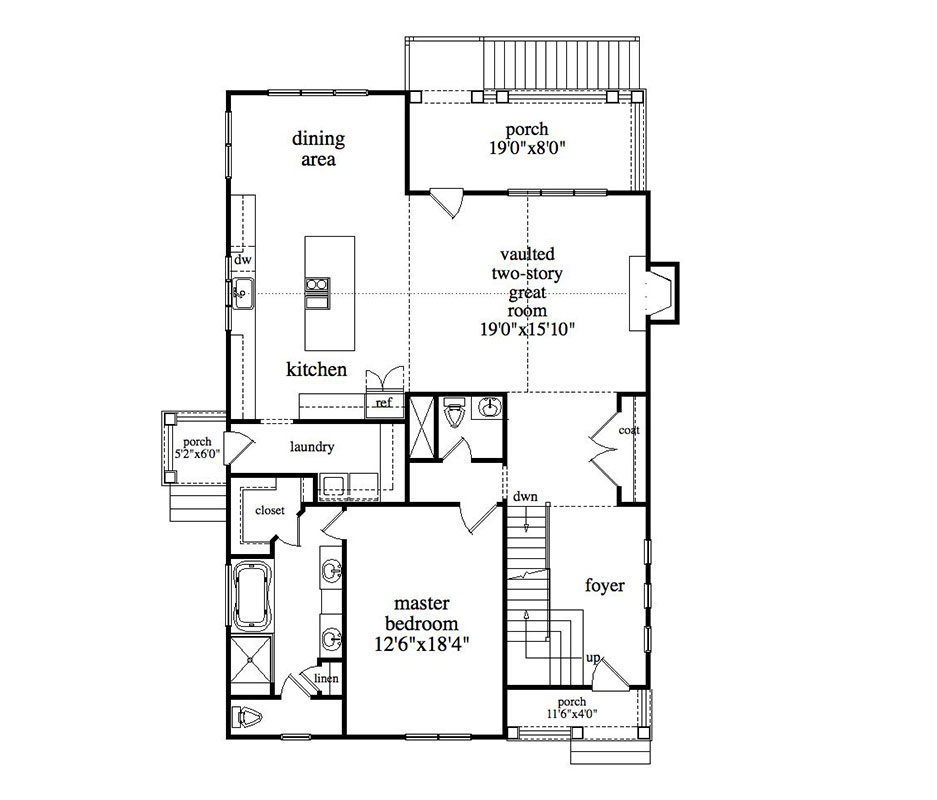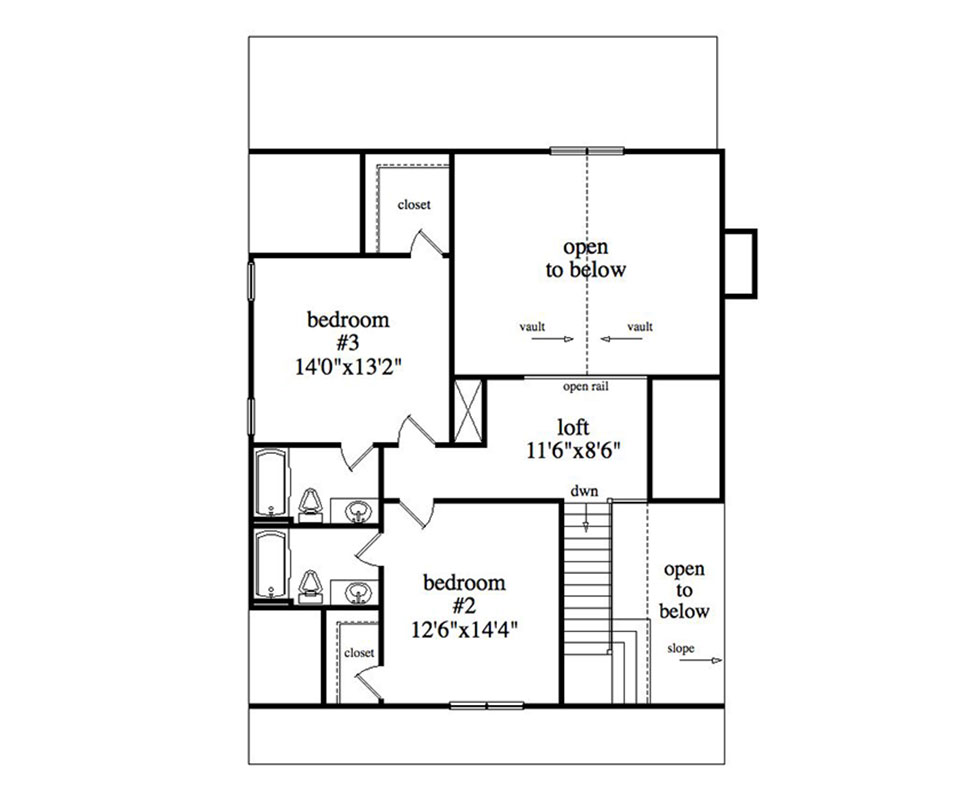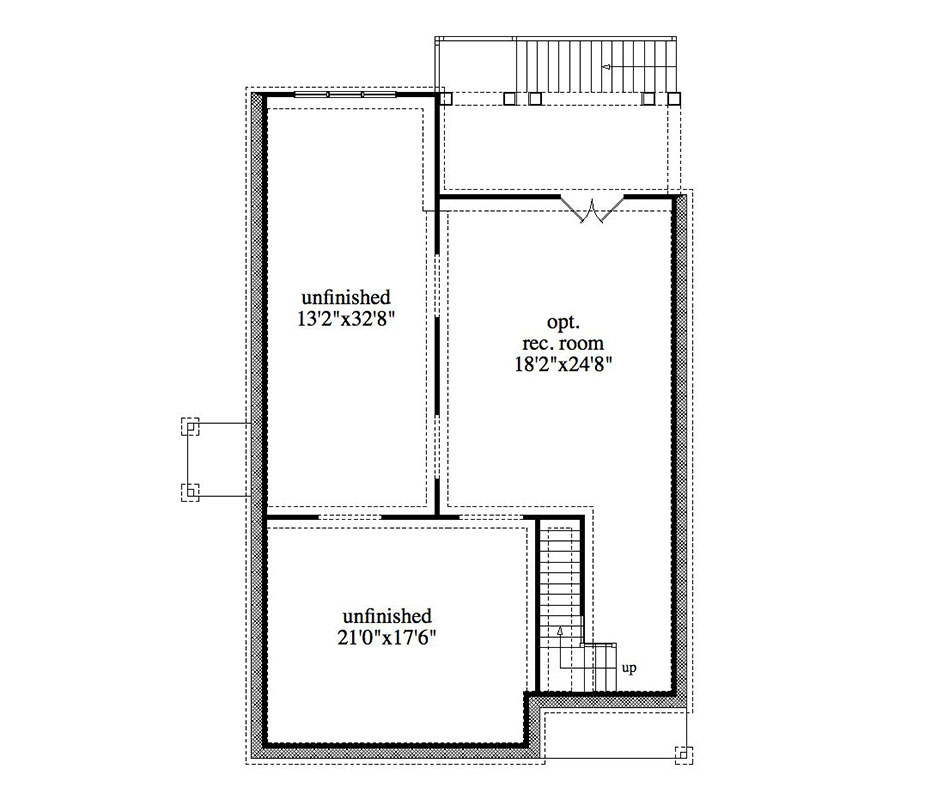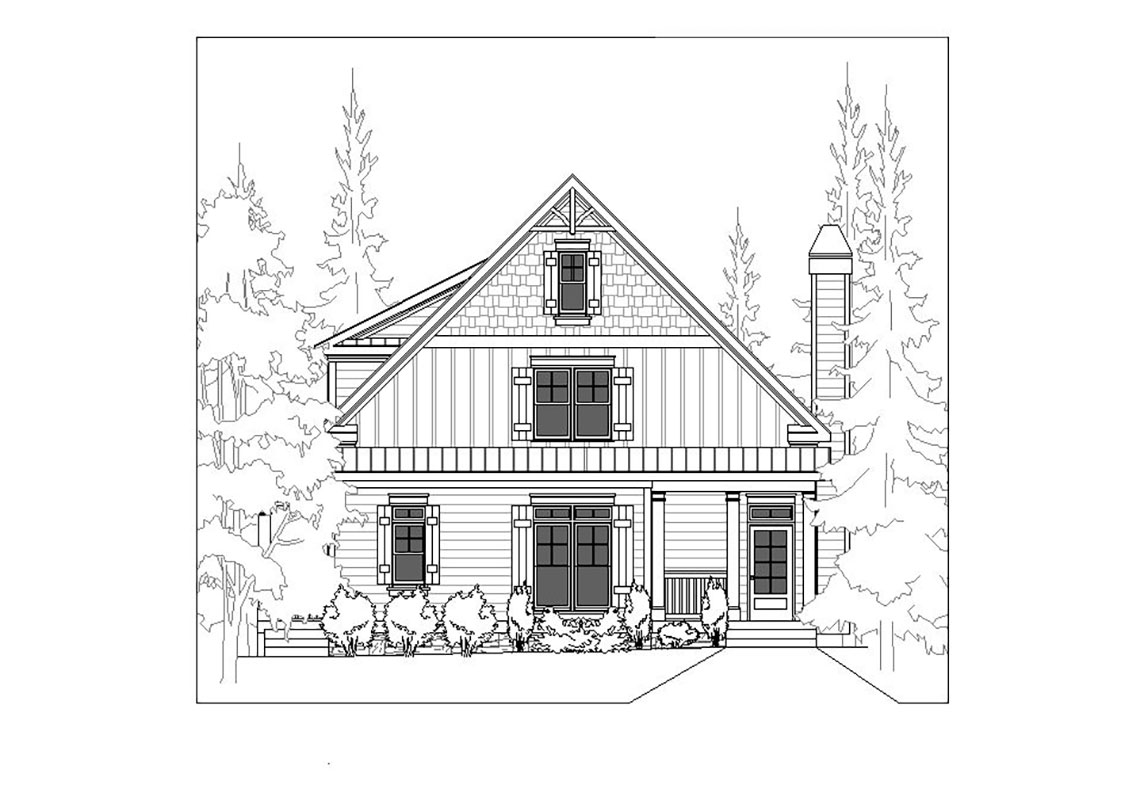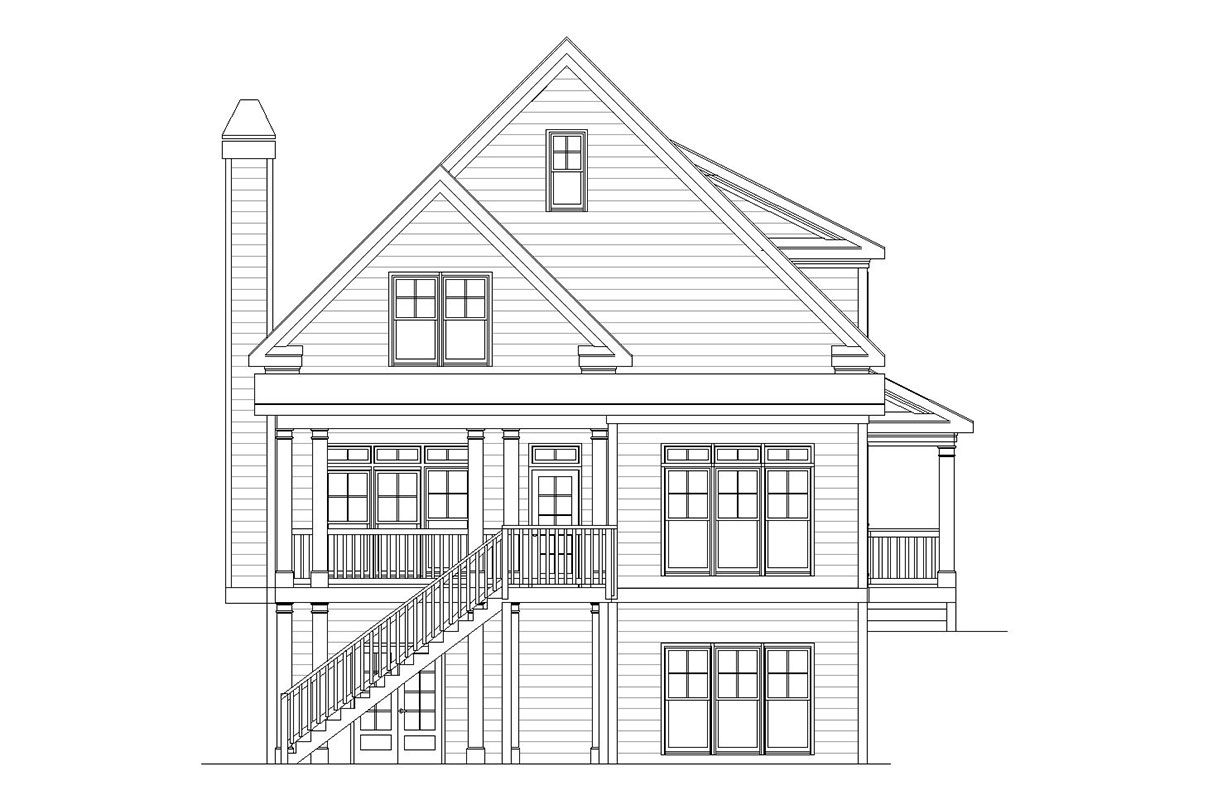Without Basement: 2280 sq ft.
My Mountain
My Mountain
MHP-59-123
$1,149.00 – $2,448.00
| Square Footage | 2280 |
|---|---|
| Beds | 3 |
| Baths | 3 |
| Half Baths | 1 |
| House Width | 52′ 0” |
| House Depth | 34′ 0″ |
| Ceiling Height Ground Floor | 10′ |
| Ceiling Height First Floor | 10′ + Vaults |
| Ceiling Height Second Floor | 9′ |
| Levels | 2 |
| Exterior Features | Deck/Porch on Front, Deck/Porch on Rear |
| Interior Features | Fireplace, Island in Kitchen, Master Bedroom on Main, Vaulted Ceiling |
| View Orientation | Views from Rear |
| Foundation Type | Basement Foundation |
| Construction Type | 2 x 4 |
Categories/Features: All Plans, Cabin Plans, Country House, Craftsman House Plans, Featured House Plans, Master on Main Level, Mountain Lake House Plans, Mountain Town Series, Newest House Plans, Open Floor Plans, Rear Facing Views, River House Plans, Rustic House Plans, Two-Story Great Rooms, Vacation House Plans, Waterfront House Plans
More Plans by this Designer
-
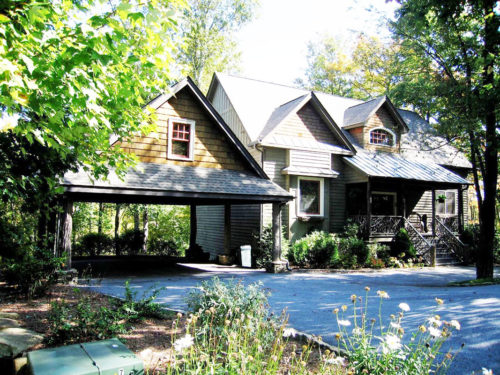 Select options
Select optionsWhiting Lodge
Plan#MHP-59-1002079
SQ.FT3
BED3
BATHS50′ 0”
WIDTH33′ 0″
DEPTH -
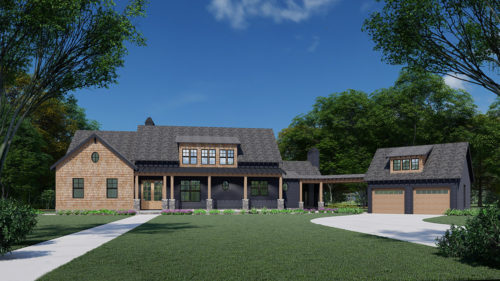 Select options
Select optionsBradshaw Landing
Plan#MHP-59-1043205
SQ.FT4
BED3
BATHS78′ 2″
WIDTH48′ 8″
DEPTH -
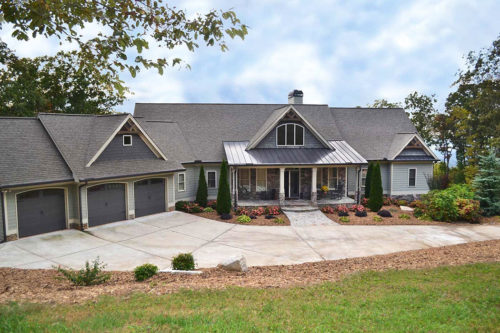 Select options
Select optionsHutchinson Ridge
Plan#MHP-59-1162618
SQ.FT2
BED2
BATHS115′ 9″
WIDTH73′ 9″
DEPTH -
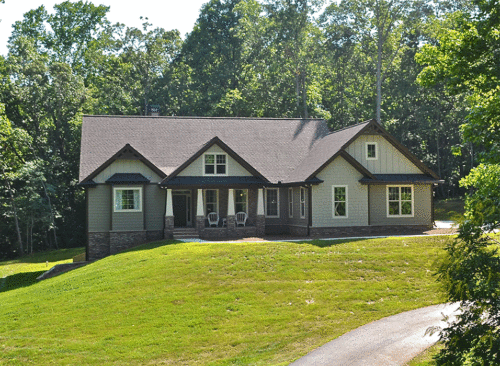 Select options
Select optionsSilverton
Plan#MHP-59-1302760
SQ.FT4
BED3
BATHS62′ 2”
WIDTH55′ 6″
DEPTH
