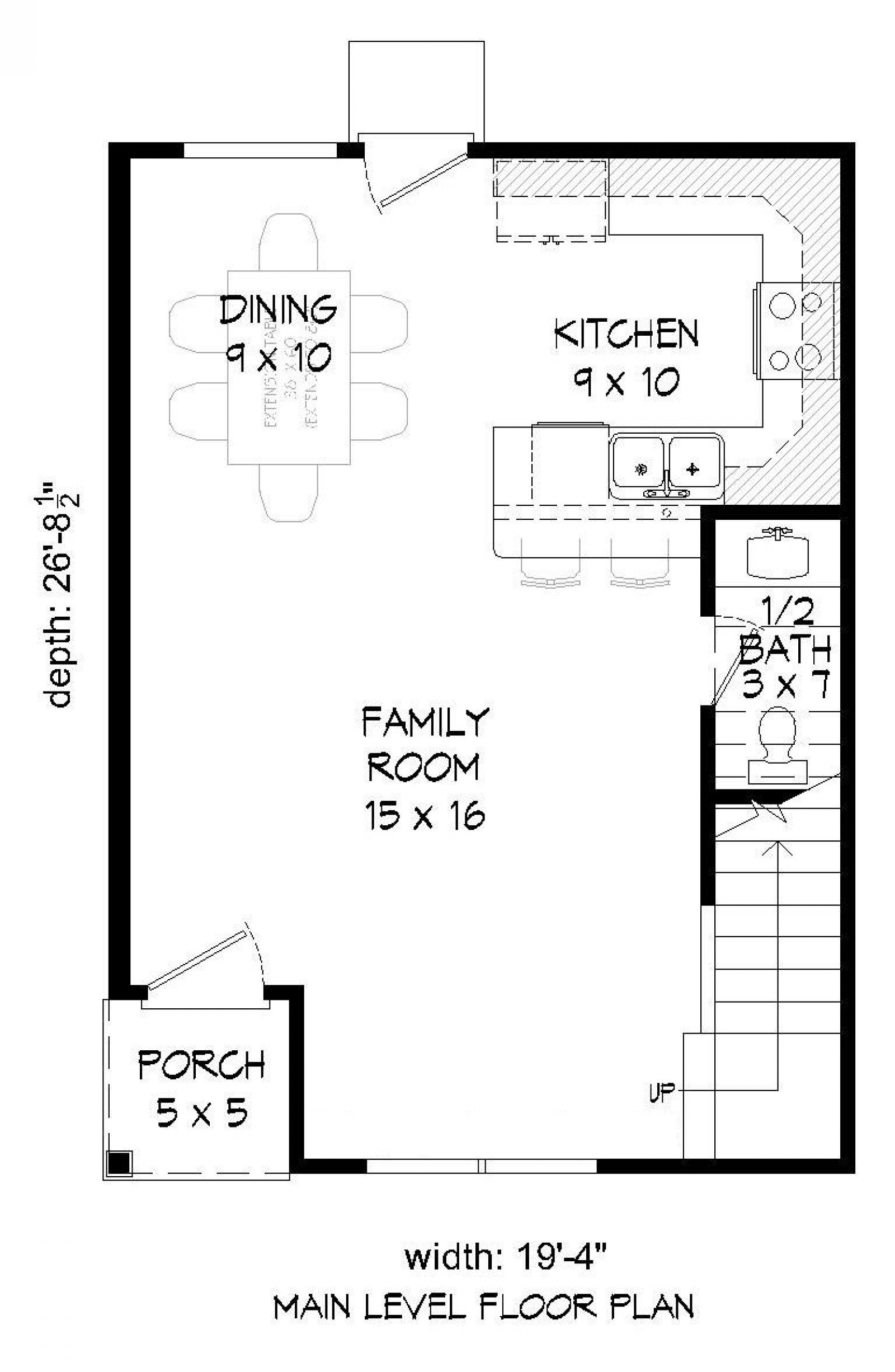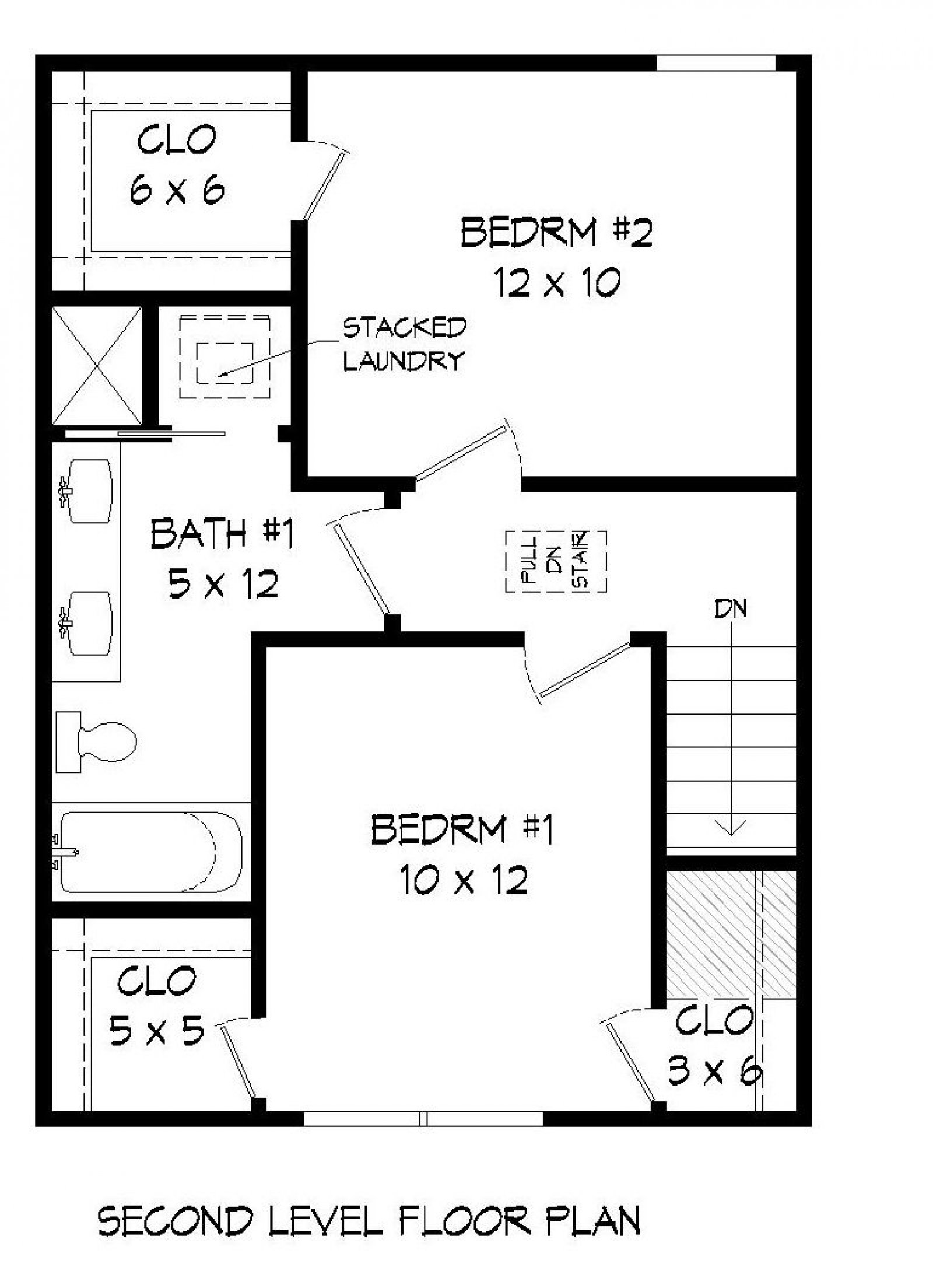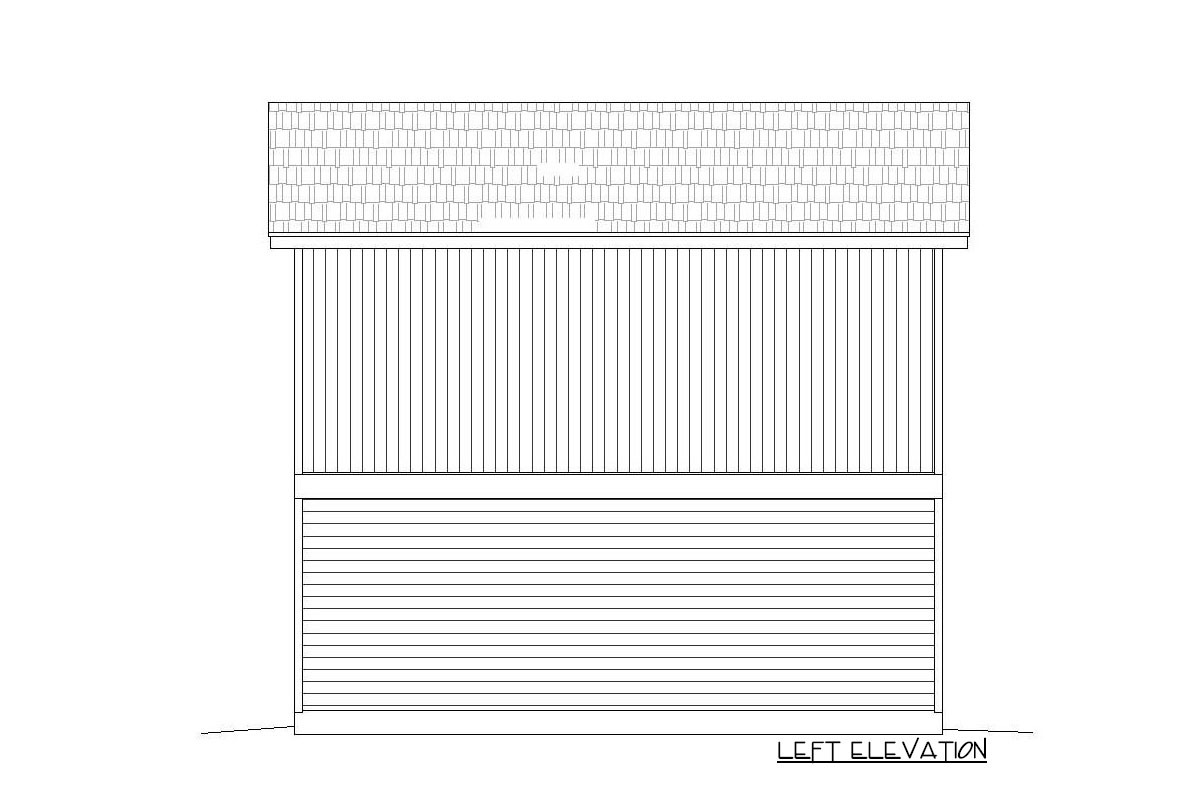| Square Footage | 999 |
|---|---|
| Beds | 2 |
| Baths | 1 |
| Half Baths | 1 |
| House Width | 19′ 4″ |
| House Depth | 26′ 9″ |
| Total Height | 24′ 1″ |
| Levels | 2 |
| Exterior Features | Narrow Lot House Plans |
| Interior Features | Master Bedroom – Down, Master Bedroom on Main |
| View Orientation | Views from Front |
Nova Scotia Cottage
Nova Scotia Cottage
MHP-35-139
$1,474.00 – $2,202.00
Categories/Features: All Plans, Cabin Plans, Collections, Cottage House Plans, Front Facing Views, Master on Main Level, Mountain Lake House Plans, Narrow Lot House Plans, Newest House Plans, Open Floor Plans, Outbuildings, Reilly's Favorites - Featured House Plans, River House Plans, Tiny House Plans, Tiny House Plans, Vacation House Plans, Waterfront House Plans
More Plans by this Designer
-
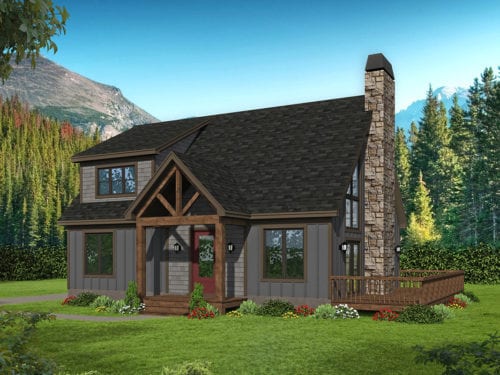 Select options
Select optionsMorning Glory
Plan#MHP-35-1601765
SQ.FT2
BED2
BATHS50′ 0”
WIDTH38′ 0″
DEPTH -
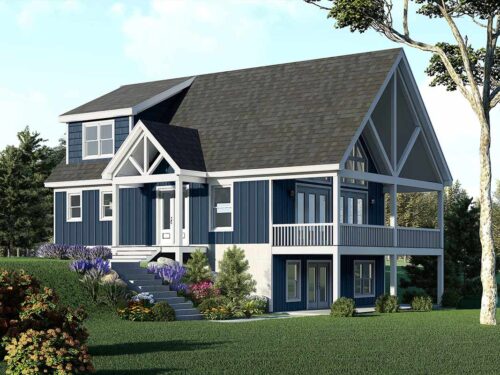 Select options
Select optionsHaxby Cottage
Plan#MHP-35-1921937
SQ.FT4
BED3
BATHS50′ 0”
WIDTH38′ 0″
DEPTH -
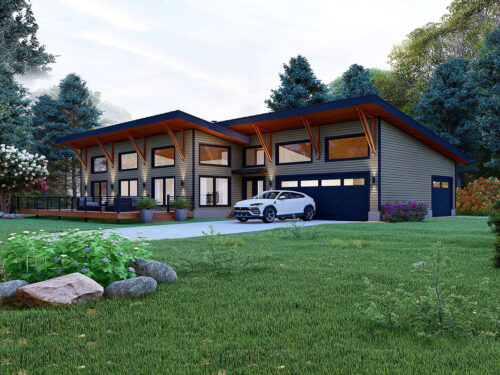 Select options
Select optionsVernon Lake
Plan#MHP-35-1801883
SQ.FT2
BED2
BATHS80′ 5″
WIDTH60′ 0″
DEPTH -
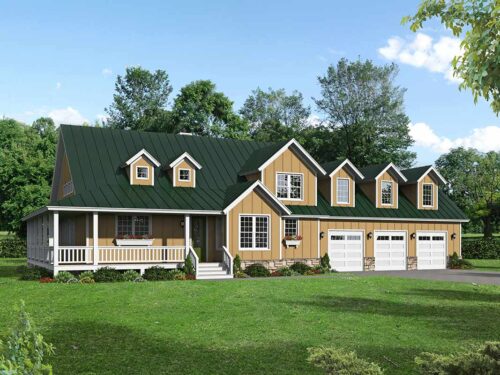 Select options
Select optionsDonmore Way
Plan#MHP-35-1903000
SQ.FT3
BED2
BATHS93′ 9″
WIDTH46′ 6″
DEPTH

