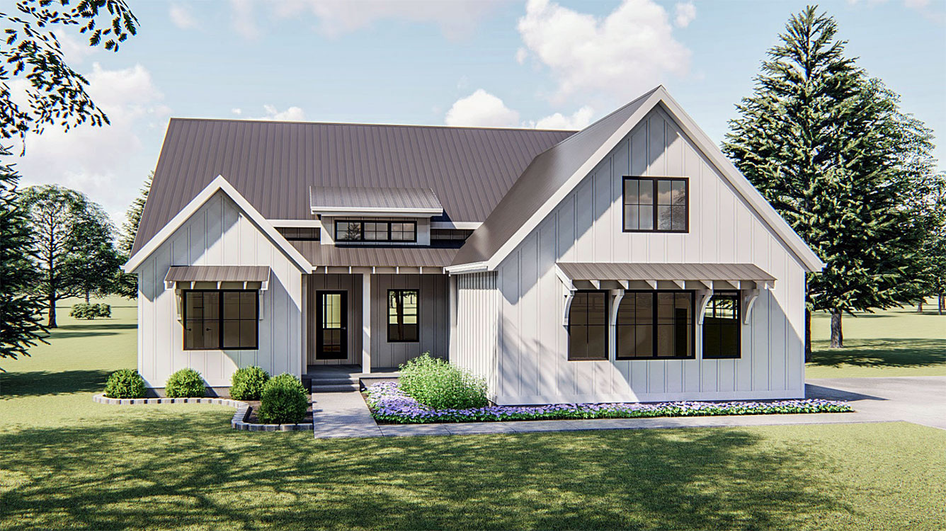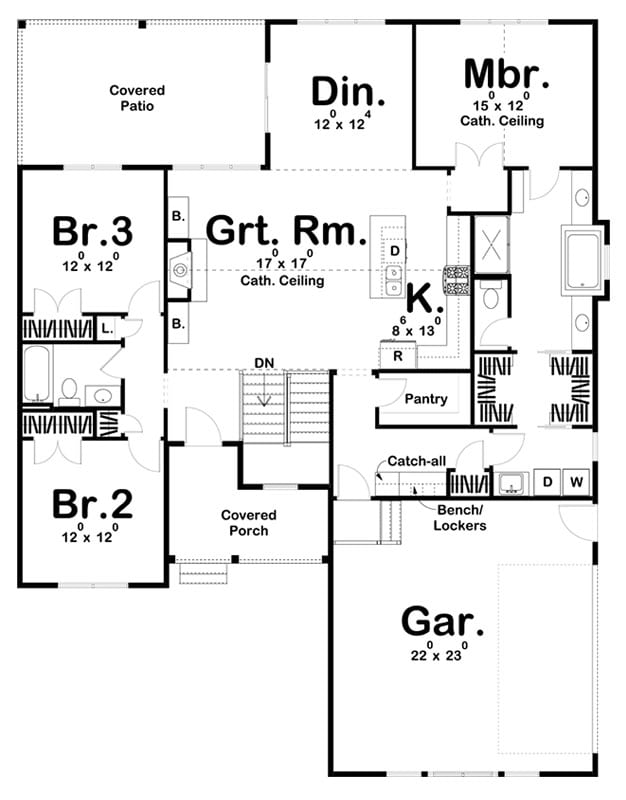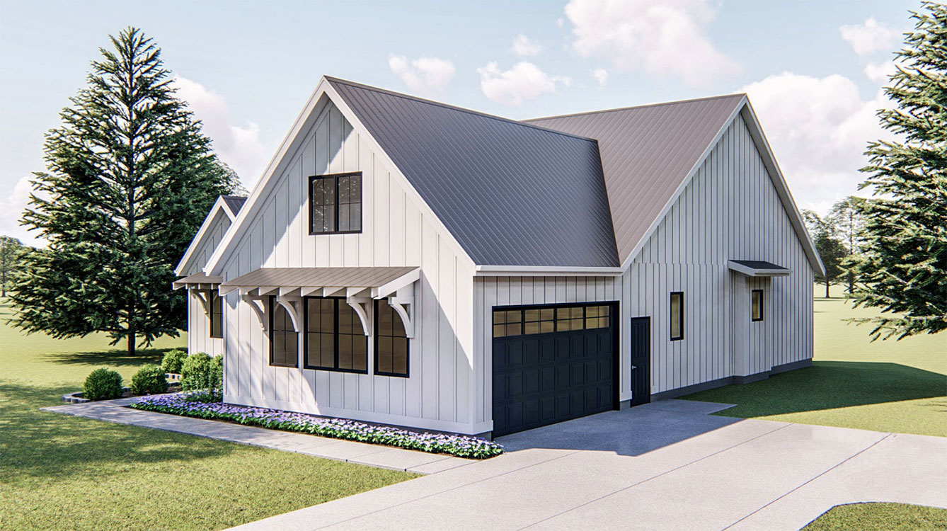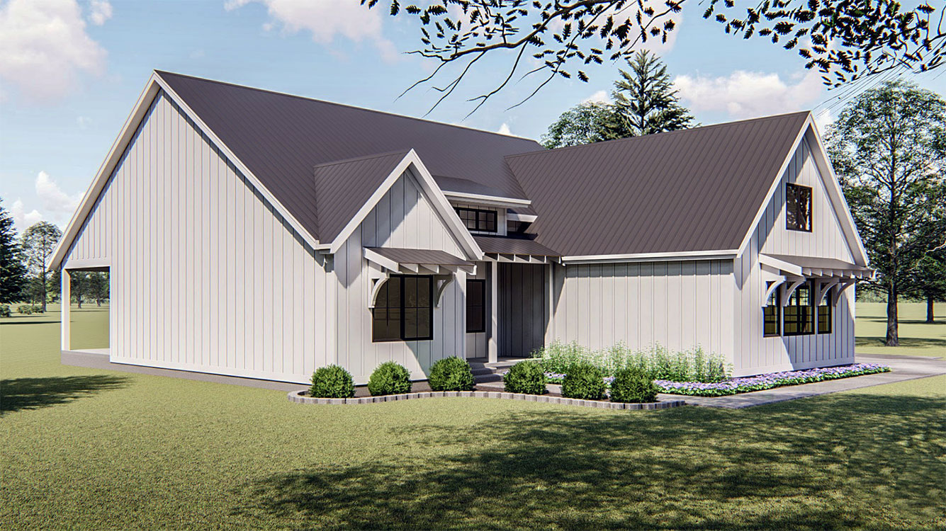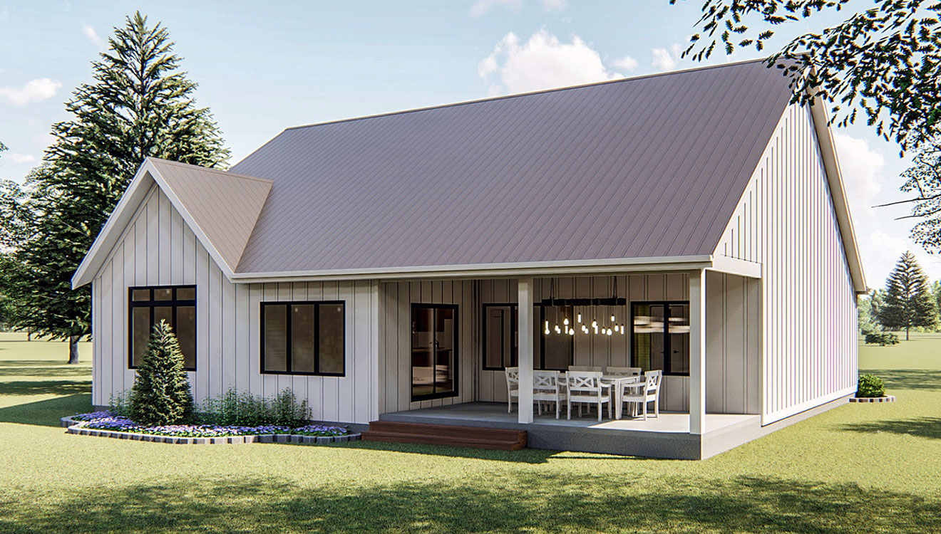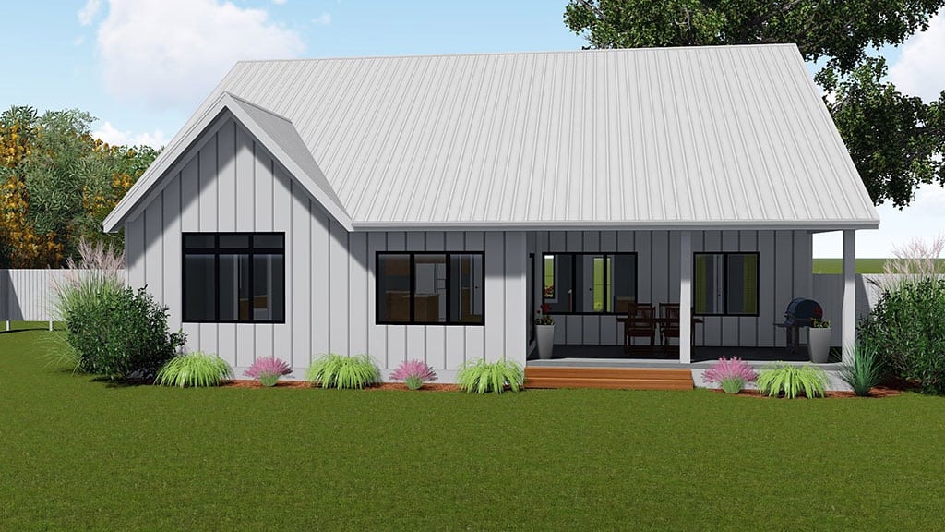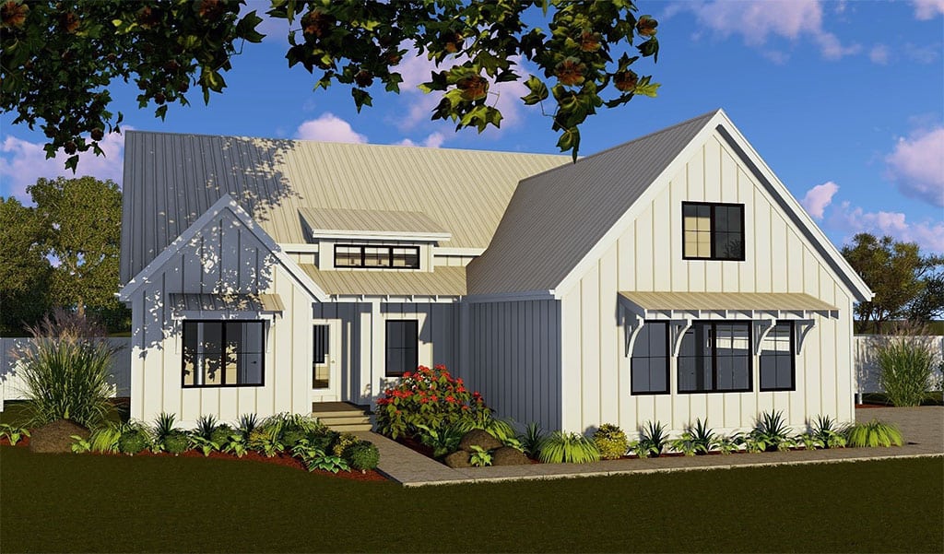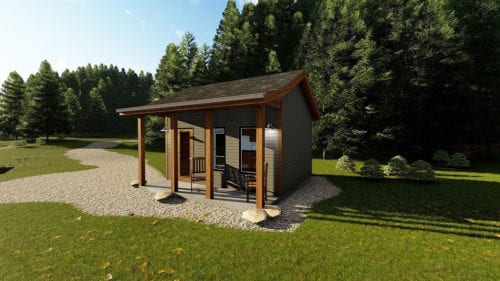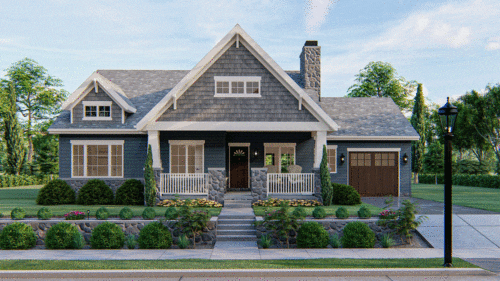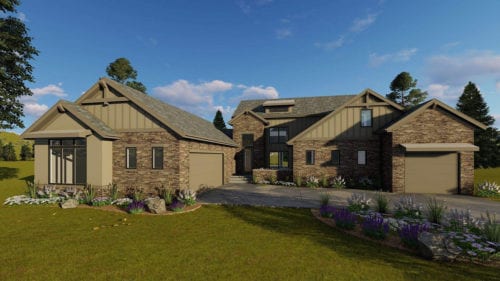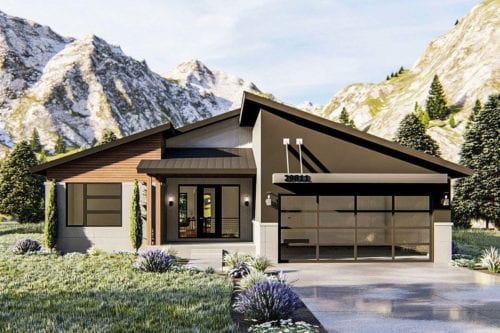Board and batten siding gives this 1-story design its distinct Farmhouse style. The entry reveals a cathedral ceiling and a fireplace in the great room. The great room is connected to the kitchen giving this design it’s open concept. The L-shaped kitchen and island further connect with the dining area, which opens onto a rear covered patio.
A nicely sized master suite is placed for privacy behind the kitchen and features a cathedral ceiling. Two additional bedrooms opposite from the Master Bedroom provide plenty of room for family or guests. Bedroom 3 opens to the covered rear porch.
