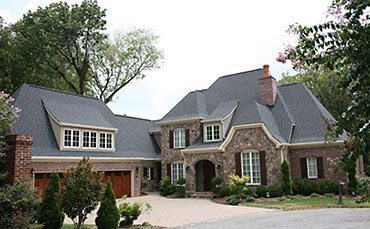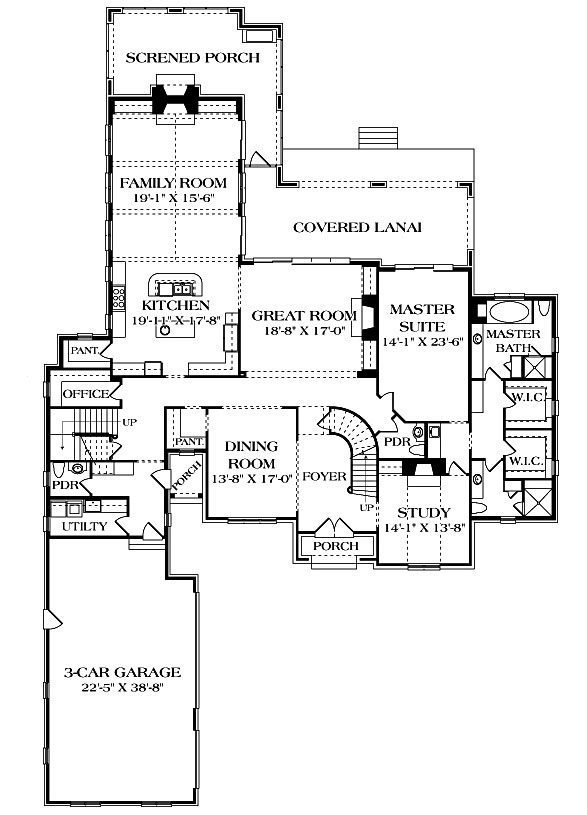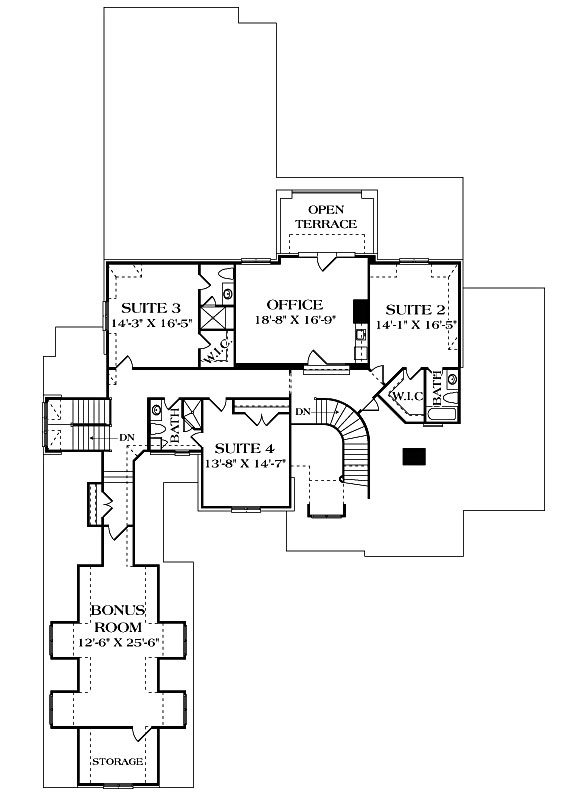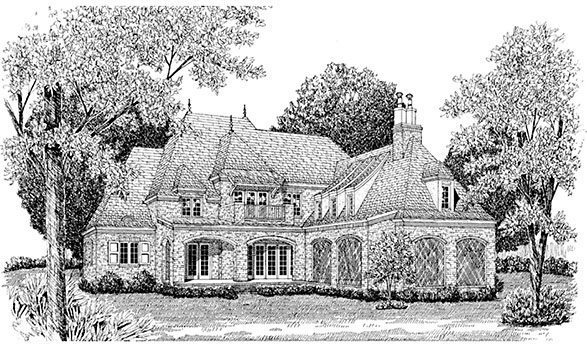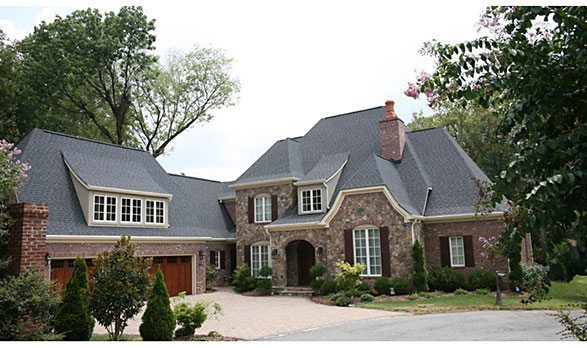The richness of natural stone and brick sets the tone for the warmth of this 4 Bedroom, 4.5 Bath European French Country home. This luxurious plan is sure to provide much needed pampering and relaxation at the end of a long day.
Parkton
Parkton
MHP-08-194
$2,250.00 – $4,700.00
| Square Footage | 5343 |
|---|---|
| Beds | 4 |
| Baths | 2 |
| Half Baths | 1 |
| House Width | 78′ 10” |
| House Depth | 125′ 6″ |
| Levels | 2 |
| Exterior Features | Deck/Porch on Front, Deck/Porch on Rear |
| Interior Features | Master Bedroom on Main |
| View Orientation | Views from Front, Views from Rear, Views to Left, Views to Right |
Categories/Features: All Plans, Cabin Plans, Mountain Lake House Plans, Waterfront House Plans
More Plans by this Designer
-
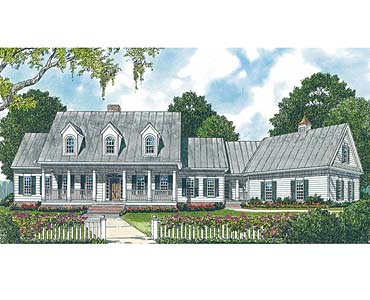 Select options
Select optionsAwendaw Cottage
Plan#MHP-08-1213672
SQ.FT4
BED4
BATHS119′ 0”
WIDTH52′ 10″
DEPTH -
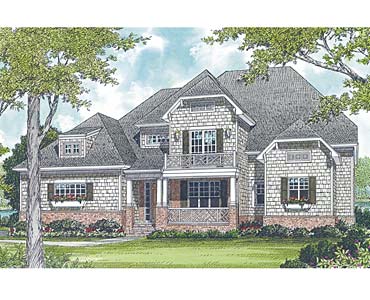 Select options
Select optionsPomeroy Place II
Plan#MHP-08-1323176
SQ.FT4
BED3
BATHS67′ 0”
WIDTH56′ 8″
DEPTH -
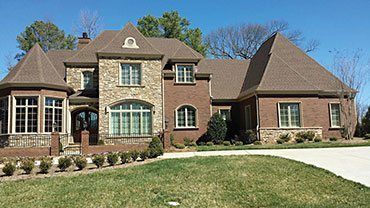 Select options
Select optionsWoodland
Plan#MHP-08-2007010
SQ.FT4
BED4
BATHS88′ 2”
WIDTH70′ 10″
DEPTH -
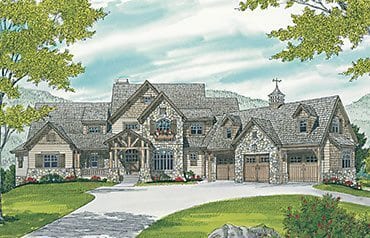 Select options
Select optionsOak Island
Plan#MHP-08-1925260
SQ.FT4
BED4
BATHS123′ 10”
WIDTH104′ 6″
DEPTH
