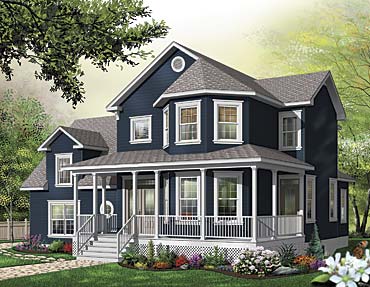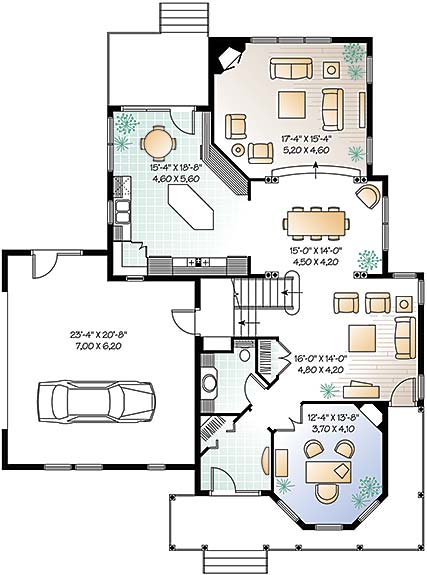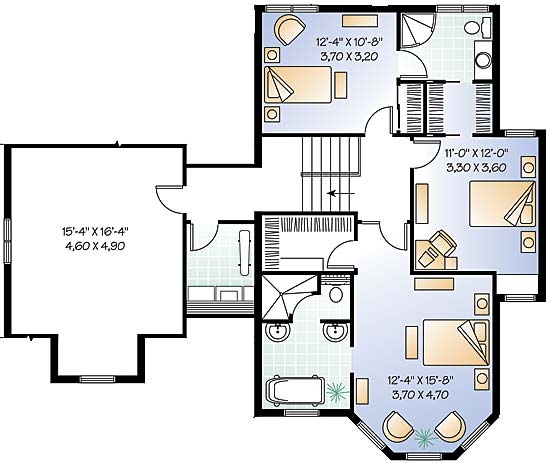Full Basement Foundation
Peterborough
Peterborough
MHP-05-136
$1,600.00 – $2,400.00
| Square Footage | 2411 |
|---|---|
| Beds | 3 |
| Baths | 2 |
| Half Baths | 1 |
| House Width | 48′ 0” |
| House Depth | 56′ 0″ |
| Total Height | 29′ |
| Levels | 2 |
| Exterior Features | Wraparound Porch |
| Interior Features | Master Bedroom Up |
Categories/Features: All Plans, Uncategorized
More Plans by this Designer
-
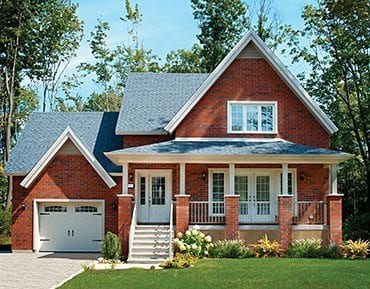 Select options
Select optionsLevis Cottage 2
Plan#MHP-05-2411322
SQ.FT2
BED1
BATHS46′ 4”
WIDTH26′ 0″
DEPTH -
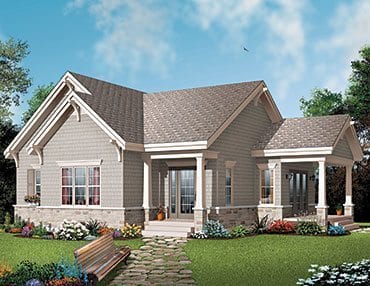 Select options
Select optionsWarwick Cottage
Plan#MHP-05-2641134
SQ.FT1
BED1
BATHS36′ 4”
WIDTH36′ 4″
DEPTH -
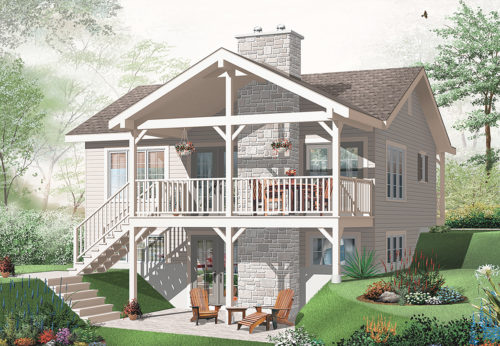 Select options
Select optionsHollow Terrace
Plan#MHP-05-3271664
SQ.FT3
BED2
BATHS32′ 0”
WIDTH26′ 0″
DEPTH -
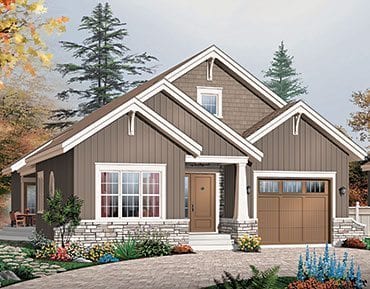 Select options
Select optionsOtterburn Park
Plan#MHP-05-2531700
SQ.FT3
BED2
BATHS34′ 0”
WIDTH64′ 4″
DEPTH
