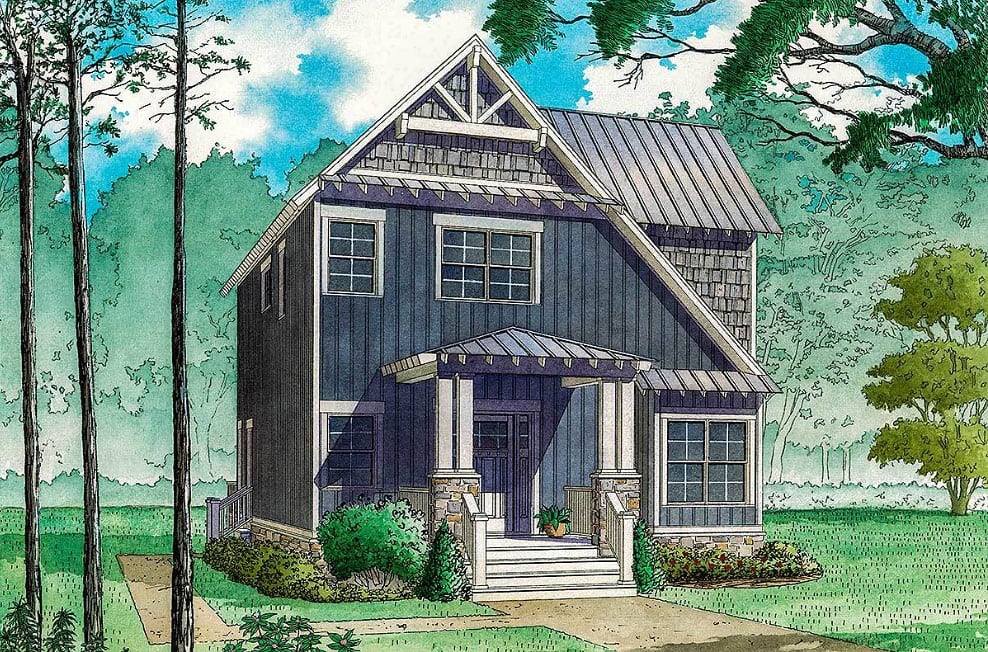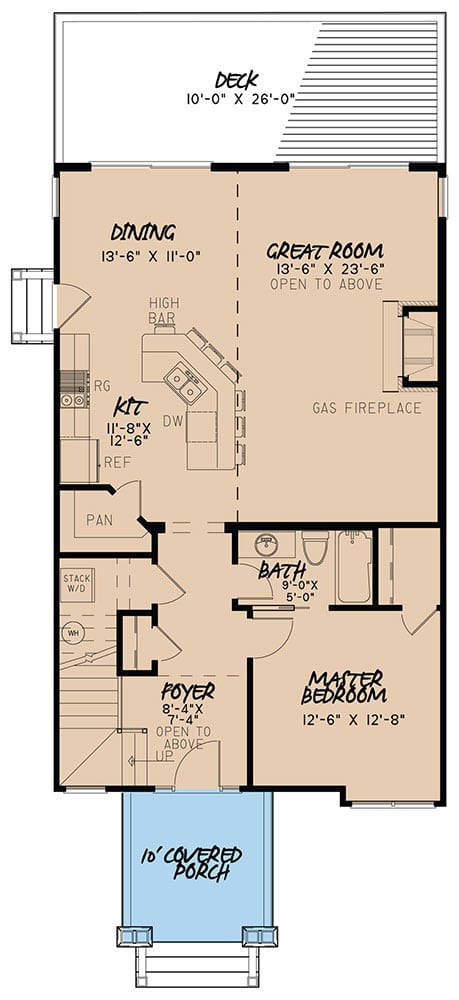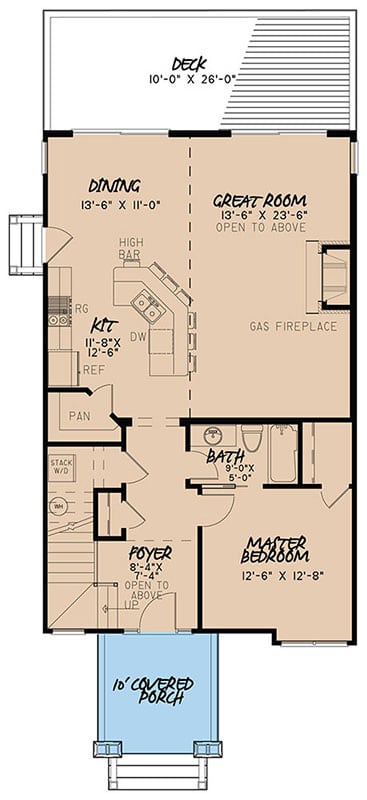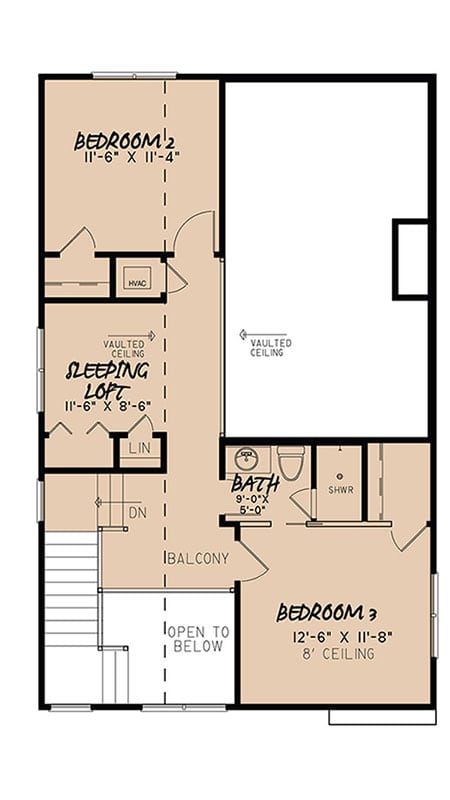| Square Footage | 1706 |
|---|---|
| Beds | 3 |
| Baths | 2 |
| Half Baths | |
| House Width | 26′ 0” |
| House Depth | 61′ 8″ |
| Levels | 2 |
| Exterior Features | Deck/Porch on Front, Deck/Porch on Rear, Metal Roof, Narrow Lot House Plans, Rafter Tails |
| Interior Features | Breakfast Bar, Fireplace, Island in Kitchen, Loft, Master Bedroom – Down, Master Bedroom on Main |
Pine Creek
Pine Creek
MHP-17-122
$1,200.00 – $2,599.00
Categories/Features: All Plans, Cabin Plans, Craftsman House Plans, Mountain Lake House Plans, Narrow Lot House Plans, Newest House Plans, Vacation House Plans
More Plans by this Designer
-
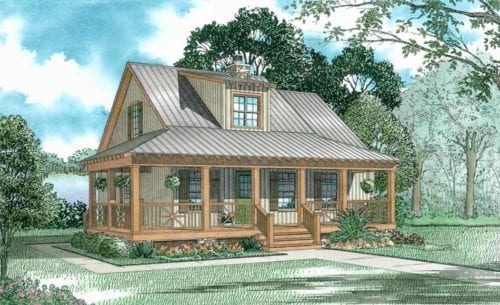 Select options
Select optionsFoxfield
Plan#MHP-17-1541397
SQ.FT3
BED2
BATHS39′ 8”
WIDTH38′ 4″
DEPTH -
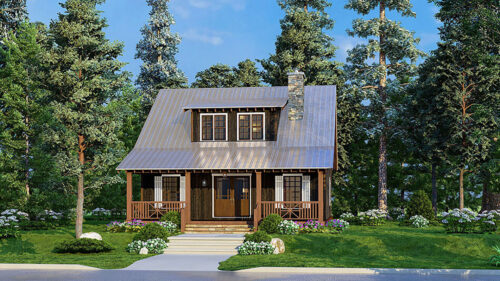 Select options
Select optionsPine View
Plan#MHP-17-1981425
SQ.FT1
BED2
BATHS30′ 4″
WIDTH42′ 4″
DEPTH -
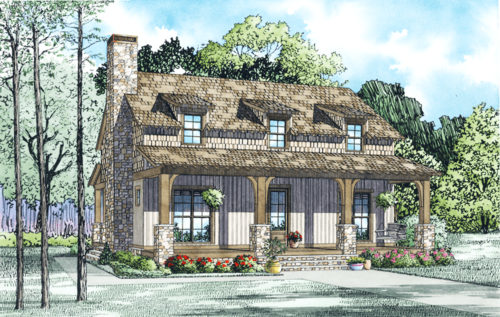 Select options
Select optionsGreen Ridge Valley
Plan#MHP-17-1721712
SQ.FT3
BED2
BATHS38′
WIDTH44′ 0″
DEPTH -
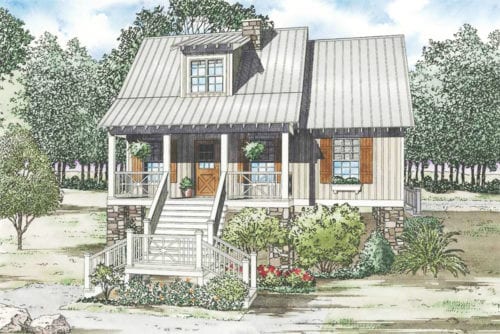 Select options
Select optionsAuburn Peak
Plan#MHP-17-1461397
SQ.FT3
BED2
BATHS31′ 8”
WIDTH38′ 4″
DEPTH
