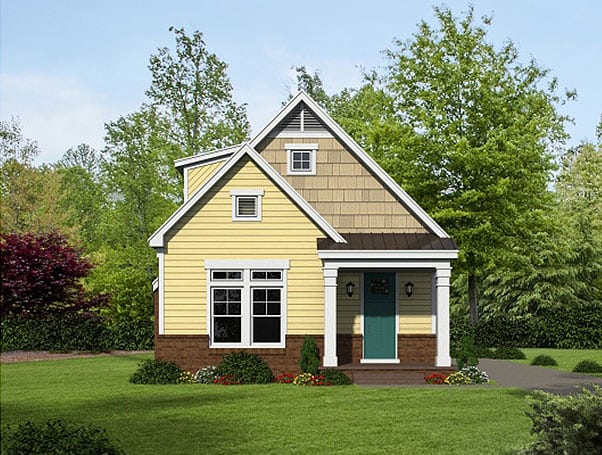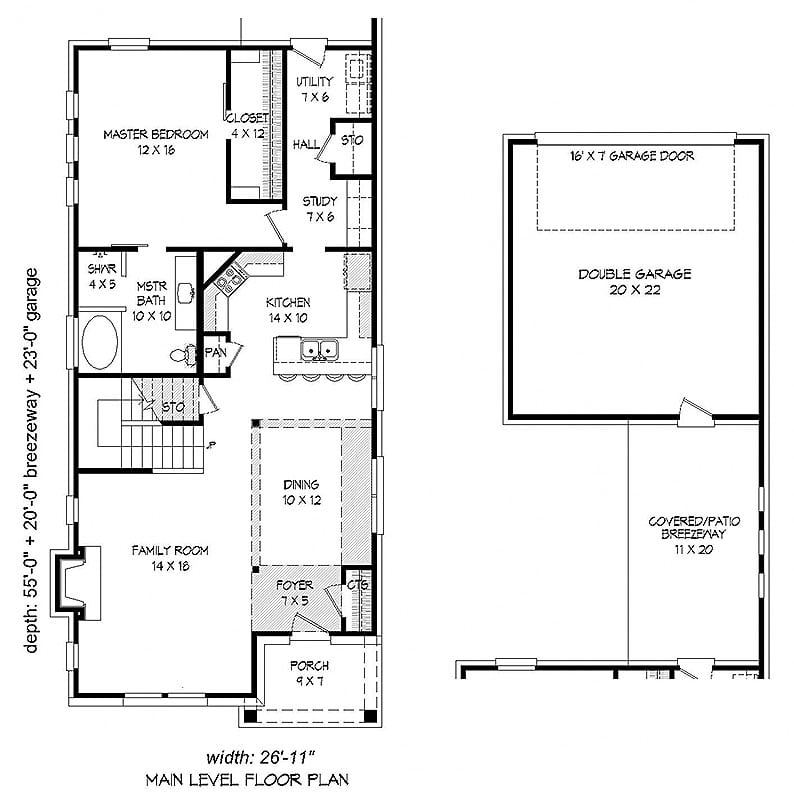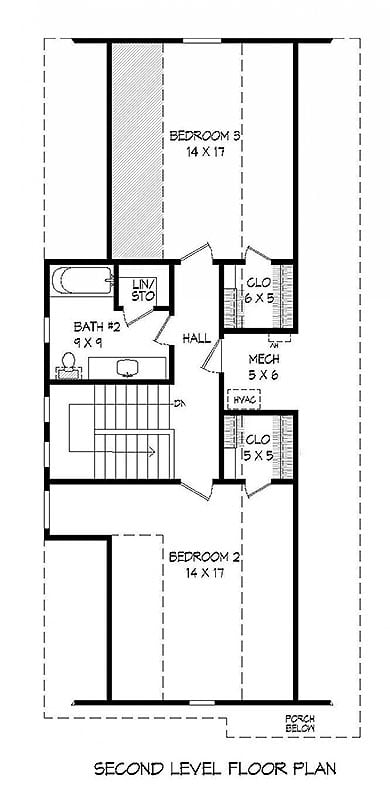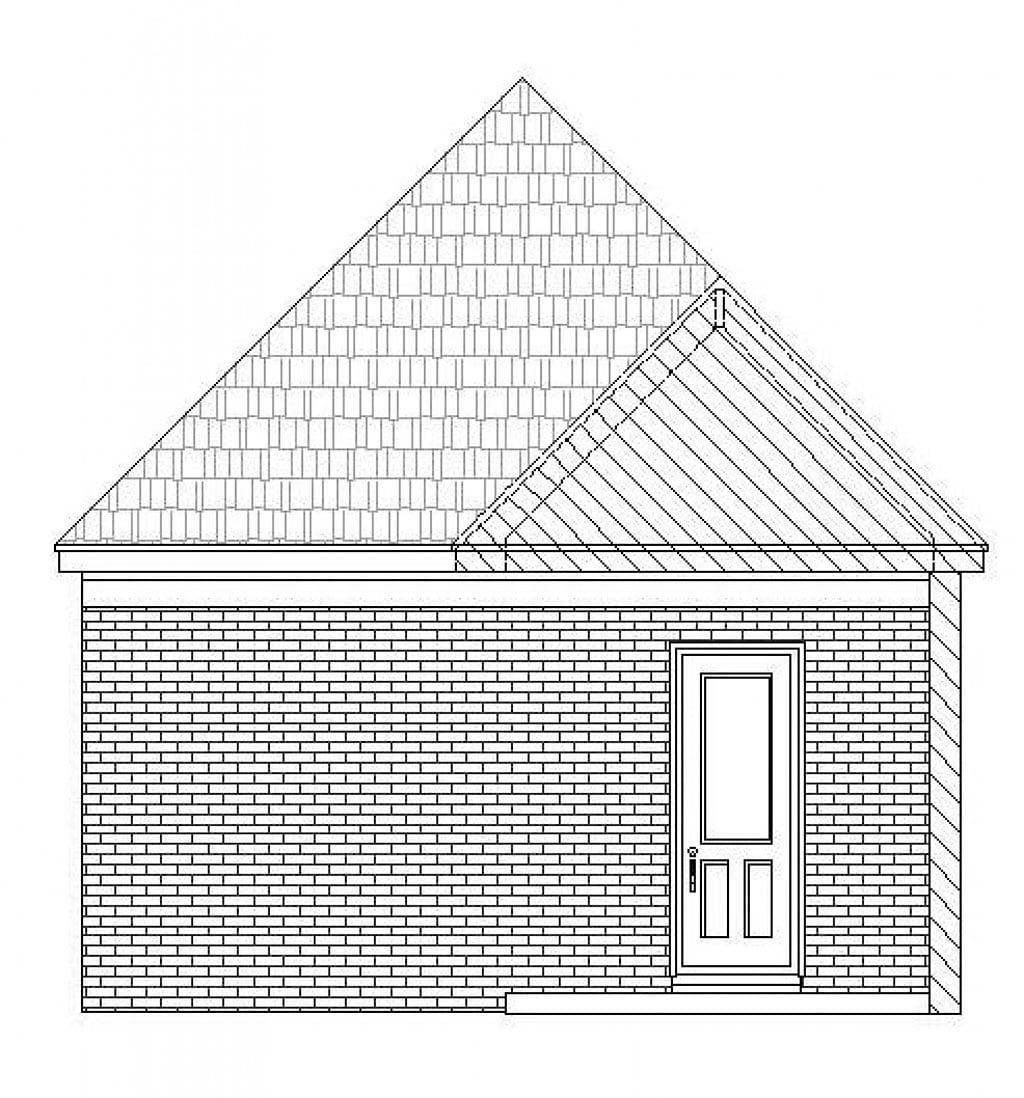| Square Footage | 2163 |
|---|---|
| Beds | 3 |
| Baths | 2 |
| Half Baths | |
| House Width | 36′ 11″ |
| House Depth | 55′ 0″ |
| Total Height | 24′ 0″ |
| Levels | 2 |
| Exterior Features | Deck/Porch on Front |
| Interior Features | Master Bedroom – Down, Master Bedroom on Main |
Pretty Place Cottage
Pretty Place Cottage
MHP-35-116
$1,095.00 – $1,845.00
Categories/Features: All Plans, Cabin Plans, Collections, Newest House Plans
More Plans by this Designer
-
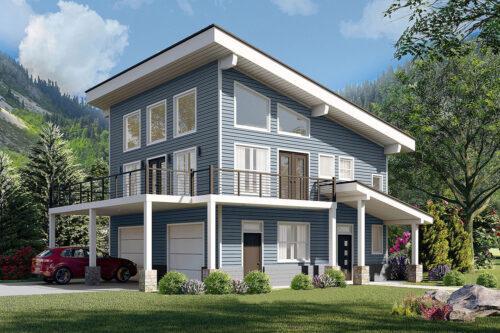 Select options
Select optionsBuxton Lake
Plan#MHP-35-1891559
SQ.FT3
BED2
BATHS39′
WIDTH41′ 0″
DEPTH -
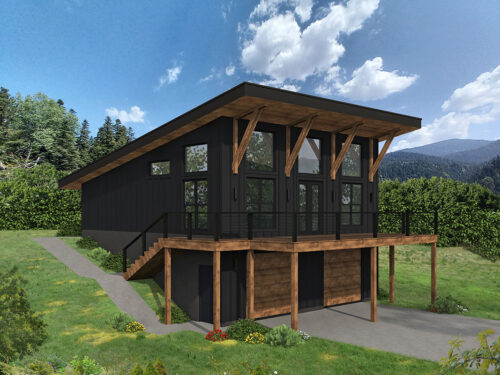 Select options
Select optionsBemus Lookout
Plan#MHP-35-1771000
SQ.FT1
BED2
BATHS34′ 0”
WIDTH49′ 4″
DEPTH -
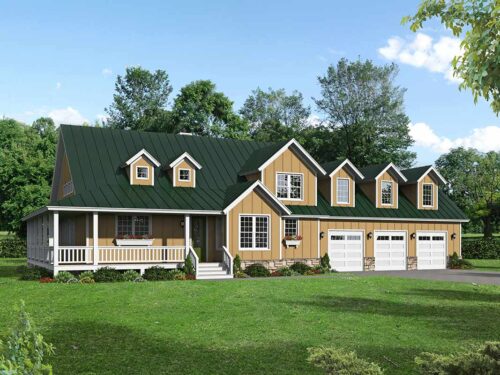 Select options
Select optionsDonmore Way
Plan#MHP-35-1903000
SQ.FT3
BED2
BATHS93′ 9″
WIDTH46′ 6″
DEPTH -
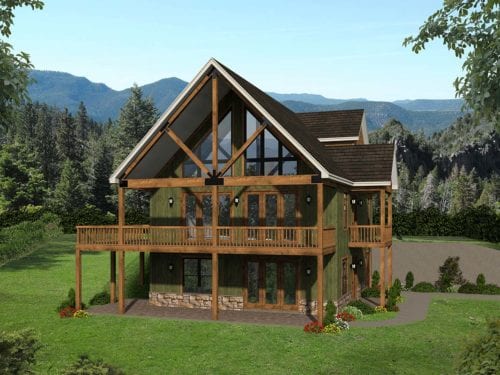 Select options
Select optionsEly Ridge
Plan#MHP-35-1322537
SQ.FT2
BED2
BATHS50′ 0”
WIDTH50′ 0″
DEPTH
