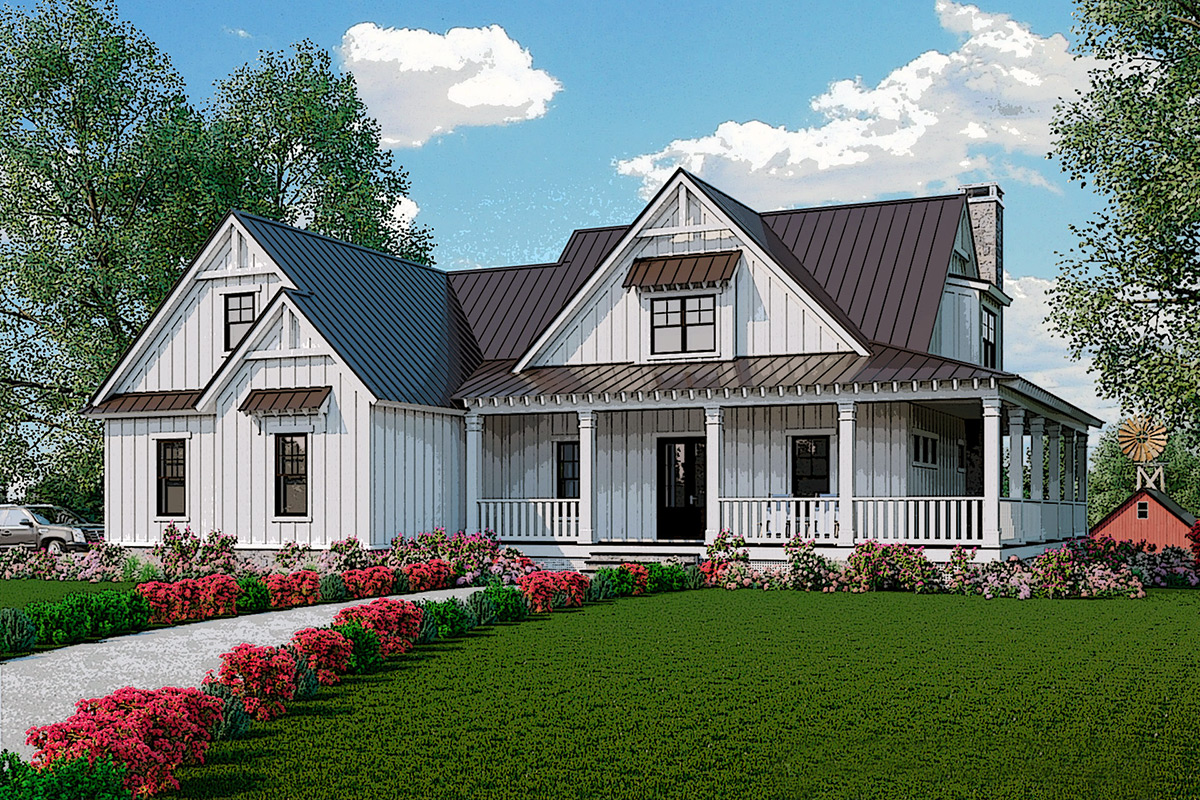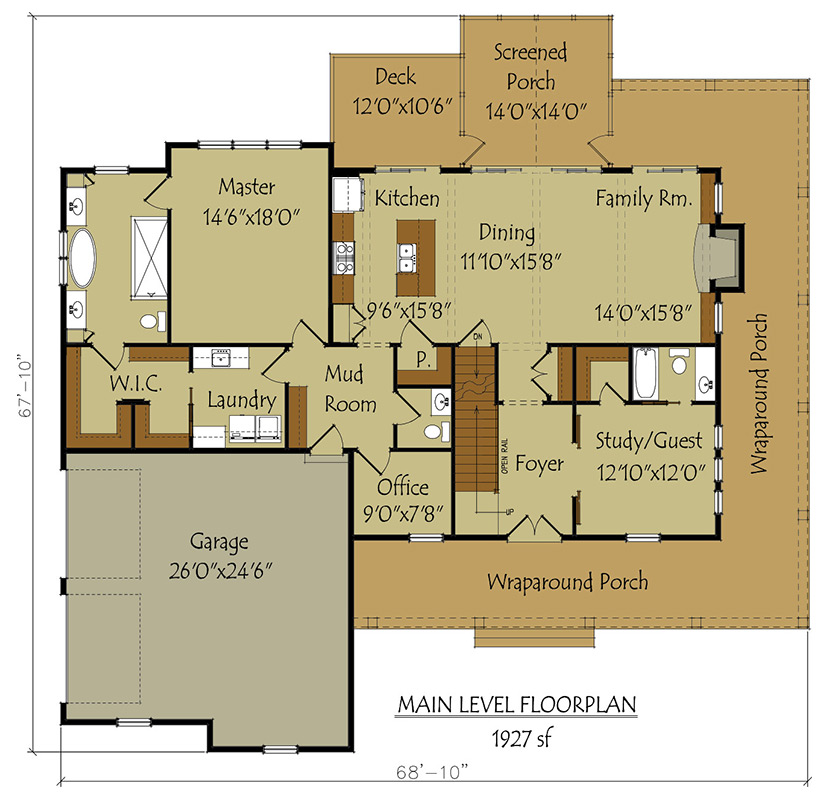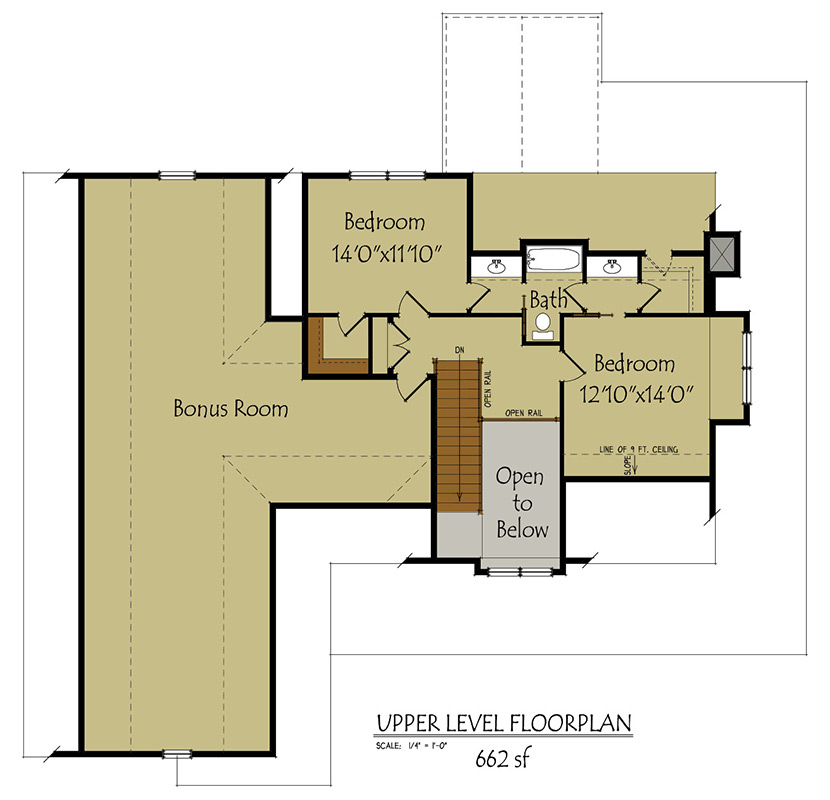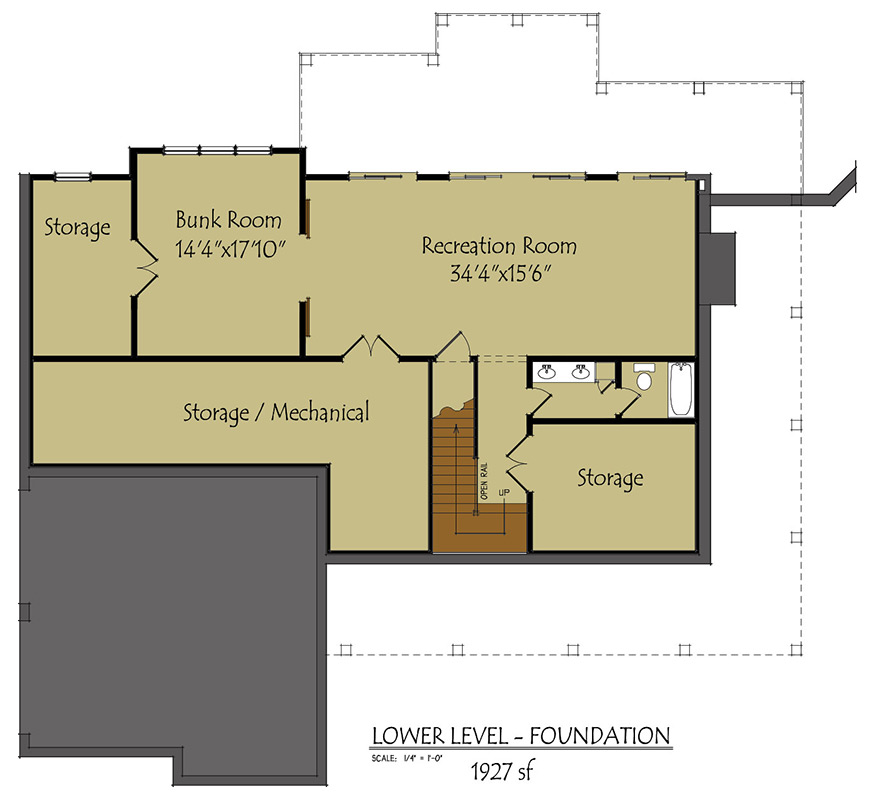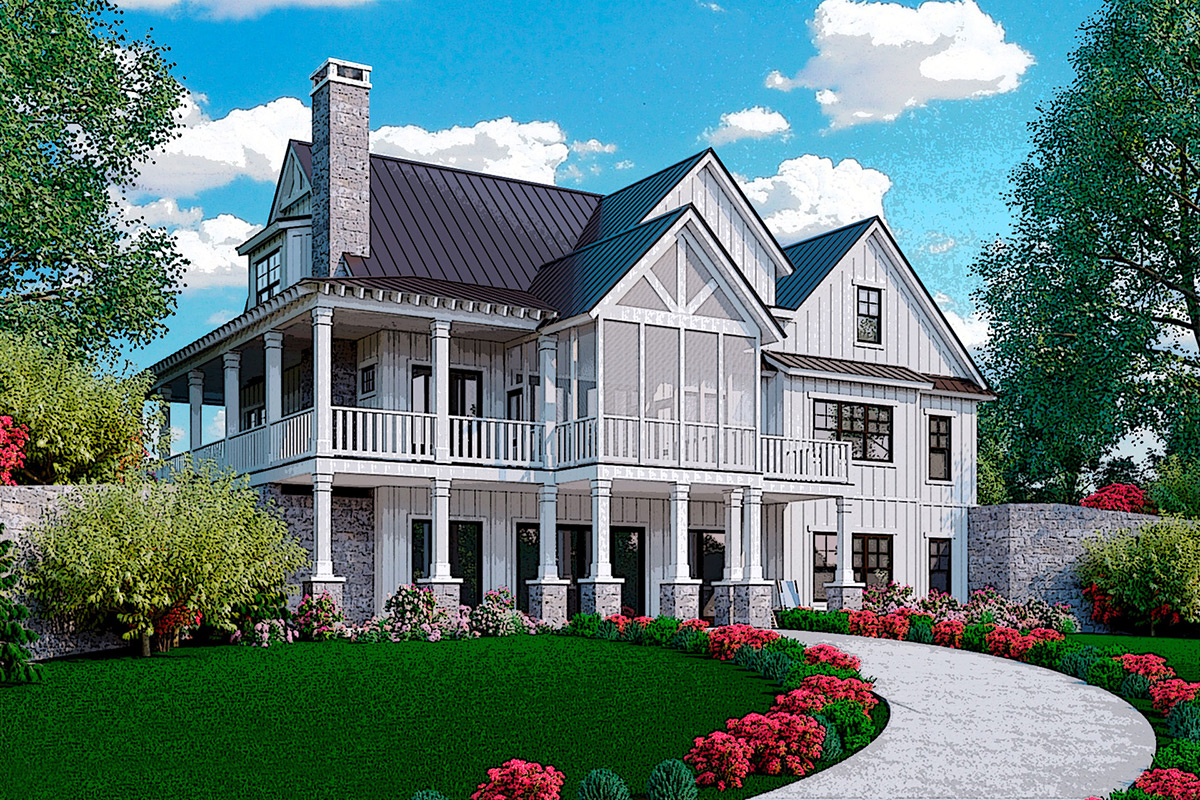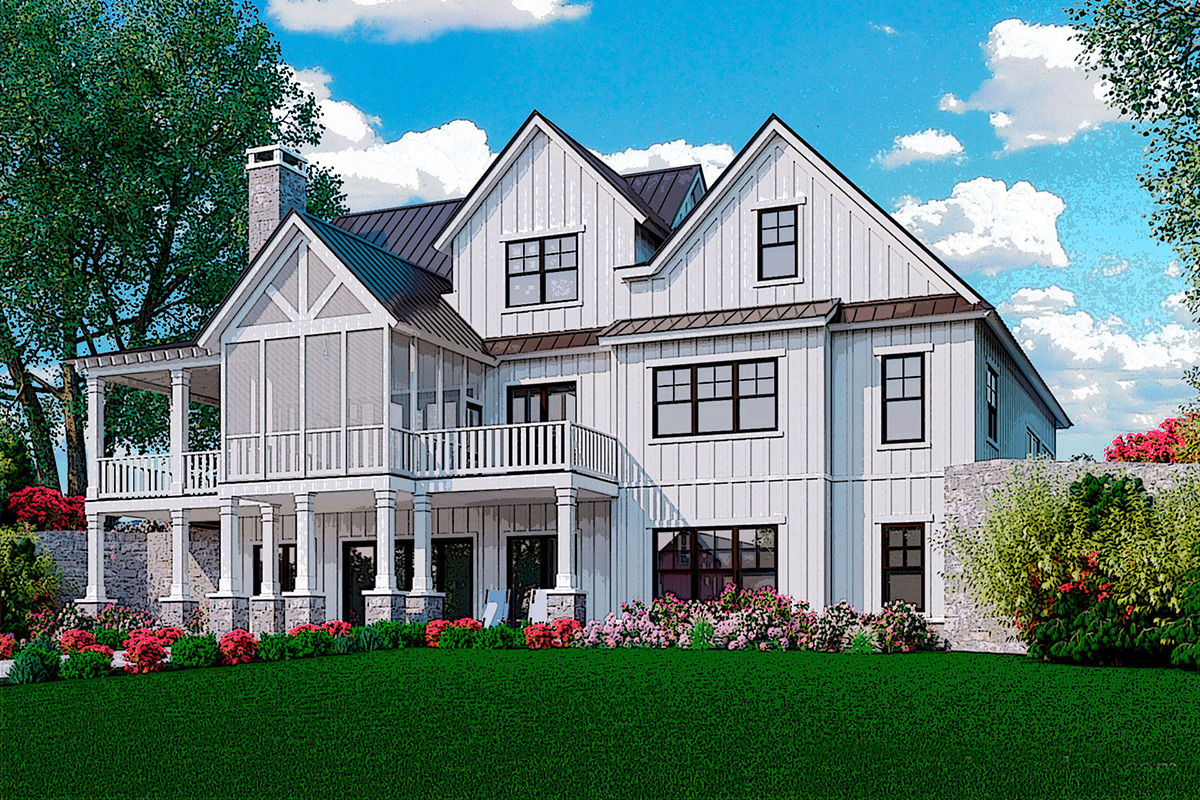- Main Floor: 1927 Sq. Ft.
- Upper Floor: 662 Sq. Ft.
- Lower Floor: Optional 1927 Sq. Ft.
- Total Heated Area without Finished Lower Level: 2,589 Sq. Ft.
Primrose Farm
Primrose Farm
MHP-28-113
$1,195.00 – $1,750.00
| Square Footage | 2589 |
|---|---|
| Beds | 4 |
| Baths | 4 |
| Half Baths | 1 |
| House Width | 68′ 10” |
| House Depth | 67′ 10″ |
| Ceiling Height First Floor | 10′ |
| Ceiling Height Second Floor | 9′ |
| Levels | 3 |
| Exterior Features | Screened Porch, Deck/Porch on Front, Deck/Porch on Rear, Garage Entry – Side, Rafter Tails, Sloping Lot, Wraparound Porch |
| Interior Features | Bonus Room, Breakfast Bar, Bunk Room, Double Master, Fireplace, Home Office, Island in Kitchen, Master Bedroom on Main, Mud Room, Open Floor Plan, Two Story Great Room |
| View Orientation | Views from Rear |
| Foundation Type | Walkout Basement |
| Construction Type | 2 x 6, 2 x 4 |
Categories/Features: Adirondack, All Plans, Collections, Cottage House Plans, Craftsman House Plans, Farmhouse Plans, Master on Main Level, Newest House Plans, Open Floor Plans, Rear Facing Views
Tag: Elevated House Plans
More Plans by this Designer
-
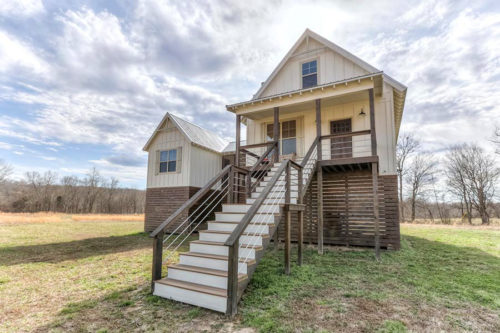 Select options
Select optionsBertie’s Field House
Plan#MHP-28-1031556
SQ.FT4
BED3
BATHS48′ 8”
WIDTH43′ 4″
DEPTH -
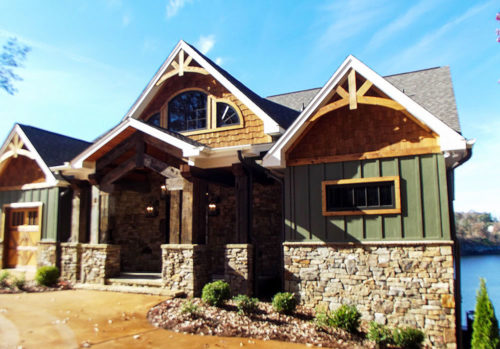 Select options
Select optionsLake Summit
Plan#MHP-28-1082618
SQ.FT4
BED4
BATHS59′ 0”
WIDTH60′ 0″
DEPTH -
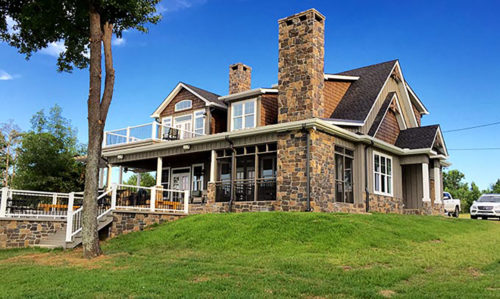 Select options
Select optionsLake Sutton
Plan#MHP-28-1101946
SQ.FT3
BED2
BATHS49′ 0”
WIDTH40′ 2″
DEPTH -
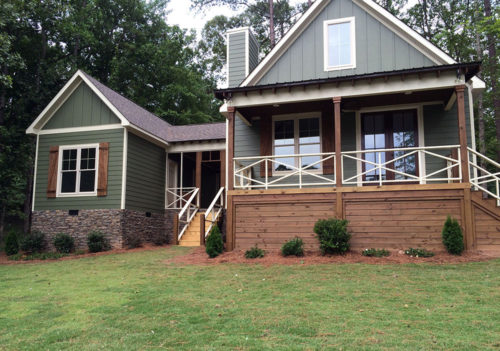 Select options
Select optionsDaphnes Cottage
Plan#MHP-28-1141555
SQ.FT3, 4
BED2
BATHS48′ 8”
WIDTH43′ 4″
DEPTH
