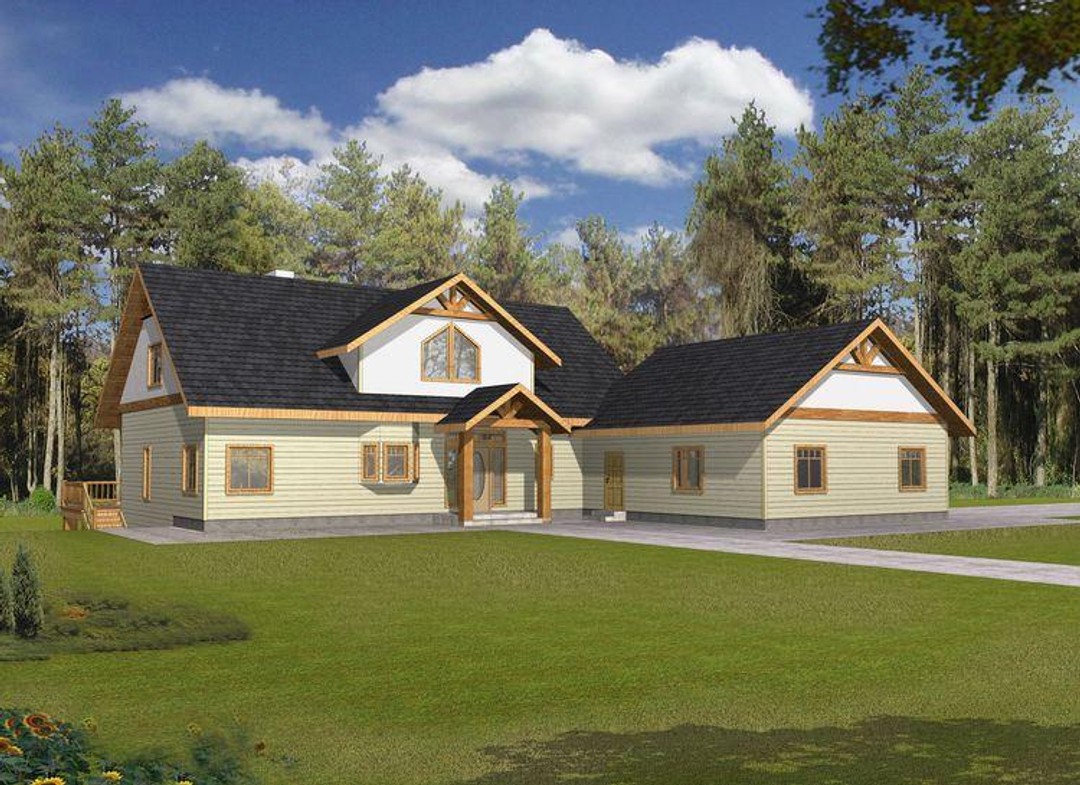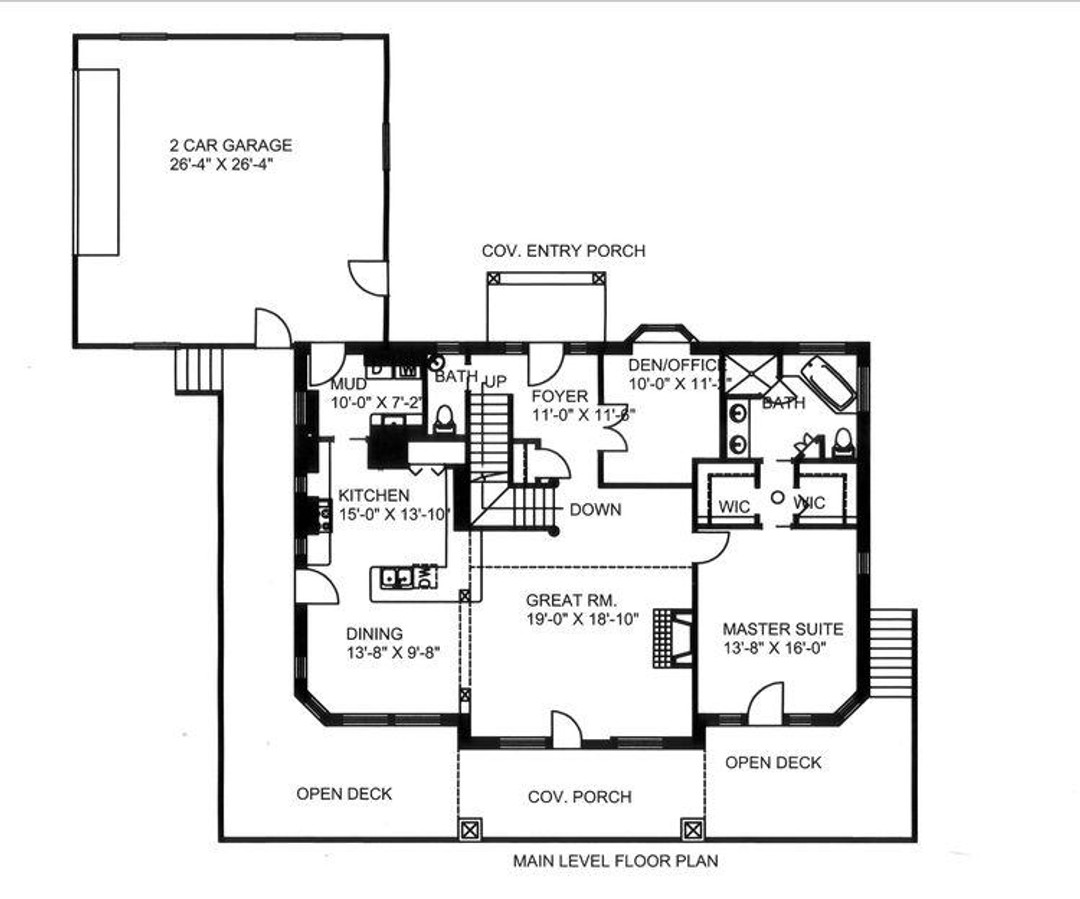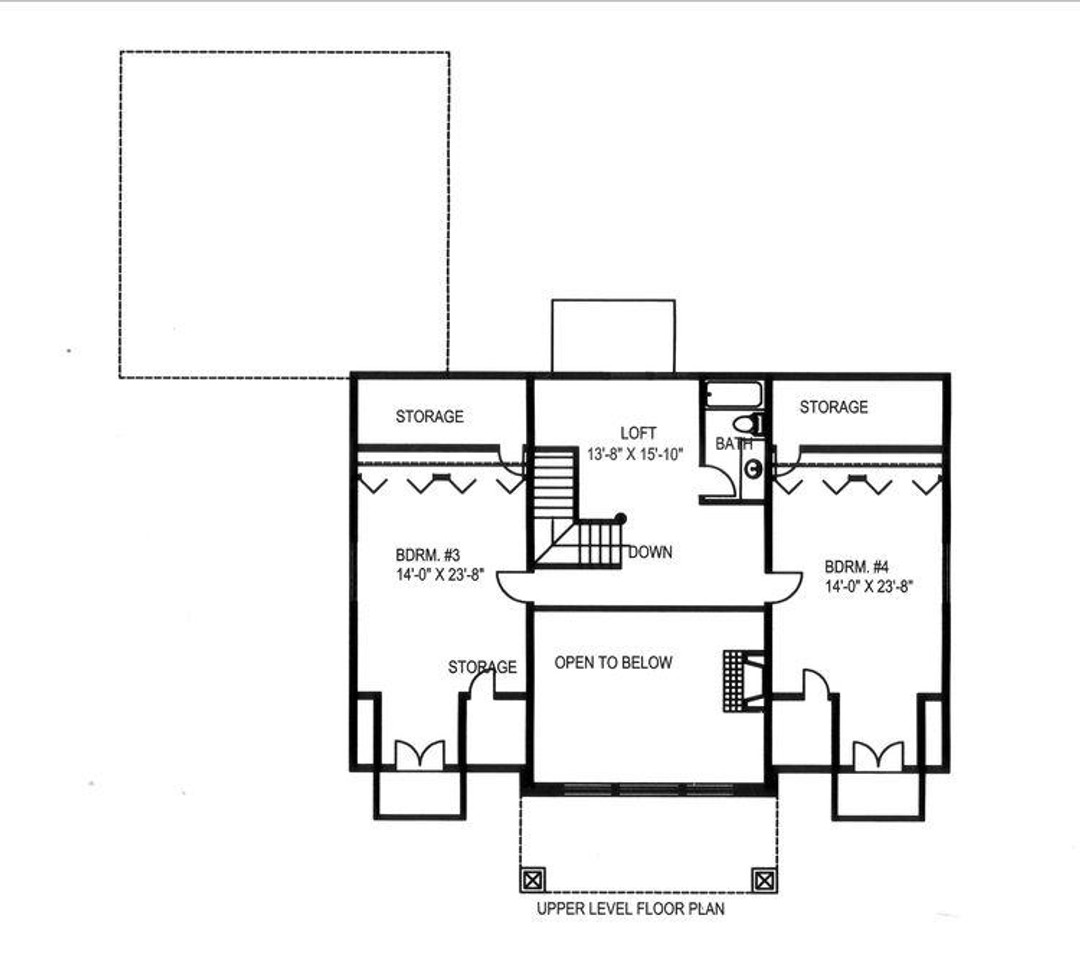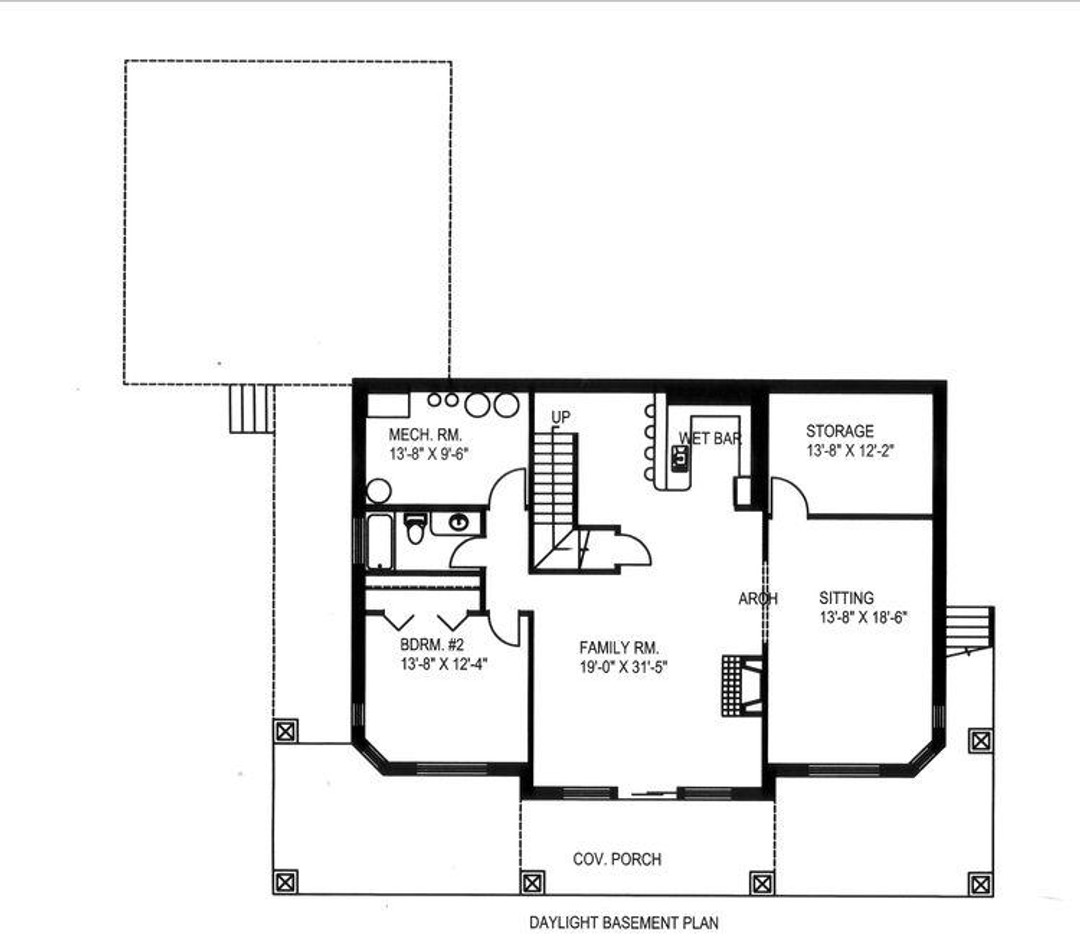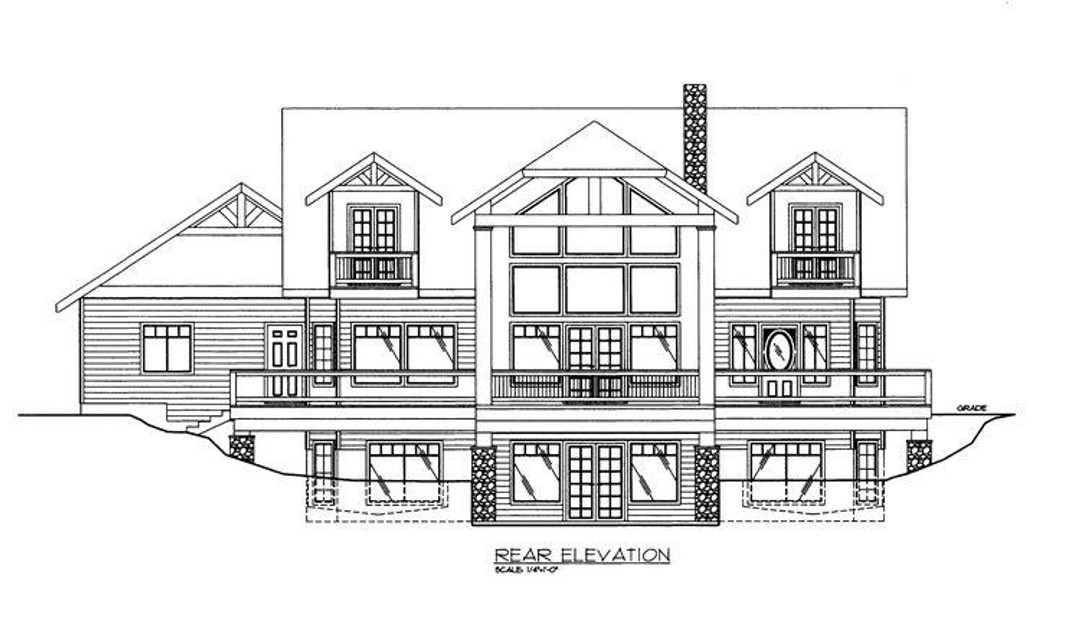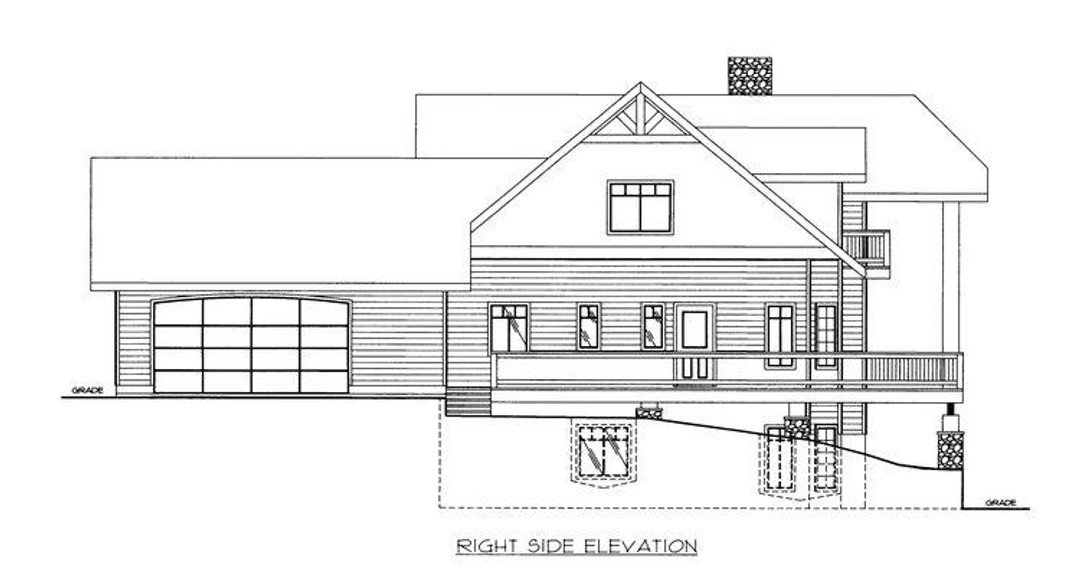| Square Footage | 4404 |
|---|---|
| Beds | 4 |
| Baths | 3 |
| Half Baths | 1 |
| House Width | 68′ 0” |
| House Depth | 61′ 6″ |
| Total Height | 24′ 9″ |
| Ceiling Height Ground Floor | 8′ |
| Ceiling Height First Floor | 9′ 0″ to 21′ 4″ |
| Ceiling Height Second Floor | 8′ 0″ to 12′ 4″ |
| Levels | 2 |
| Exterior Features | Deck/Porch on Front, Deck/Porch on Rear, Deck/Porch on Right Side, Garage Entry – Side, Sloping Lot |
| Interior Features | Breakfast Bar, Fireplace, Loft, Master Bedroom – Down, Master Bedroom on Main |
| View Orientation | Views from Rear, Views to Right |
| Foundation Type | Daylight Basement |
Ravens Ridge
Ravens Ridge
MHP-24-215
$1,500.00 – $1,600.00
Categories/Features: All Plans, Cabin Plans, Craftsman House Plans, Designs with Lofts, Master on Main Level, Mountain Lake House Plans, Newest House Plans, Open Floor Plans, Rear Facing Views, River House Plans, Rustic House Plans, Side Facing Views, Timber Frame House Plans, Vacation House Plans, Waterfront House Plans
More Plans by this Designer
-
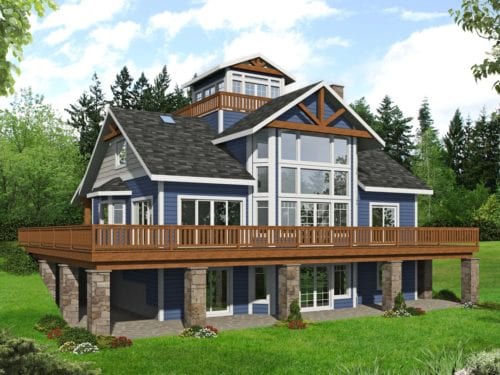 Select options
Select optionsTuscaloosa Falls
Plan#MHP-24-2002280
SQ.FT3
BED2
BATHS65′ 0”
WIDTH49′ 0″
DEPTH -
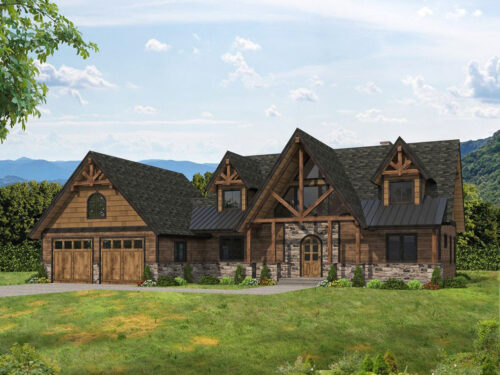 Select options
Select optionsGifford Ridge
Plan#MHP-24-2662613
SQ.FT3
BED2
BATHS75′ 6”
WIDTH53′ 0″
DEPTH -
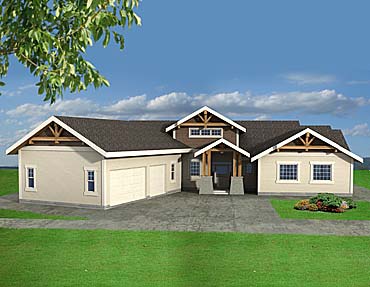 Select options
Select optionsKeelula Creek
Plan#MHP-24-1242180
SQ.FT3
BED2
BATHS81′ 11”
WIDTH64′ 3″
DEPTH -
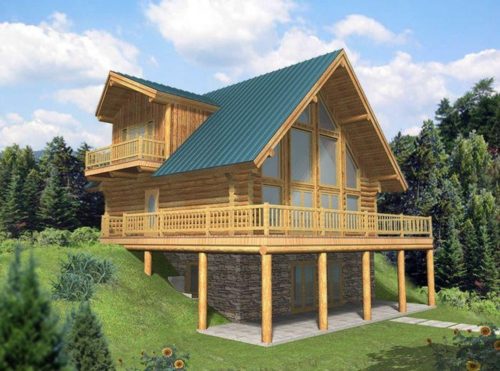 Select options
Select optionsHalawa Valley
Plan#MHP-24-2372057
SQ.FT3
BED2
BATHS30′ 0”
WIDTH30′ 0″
DEPTH
