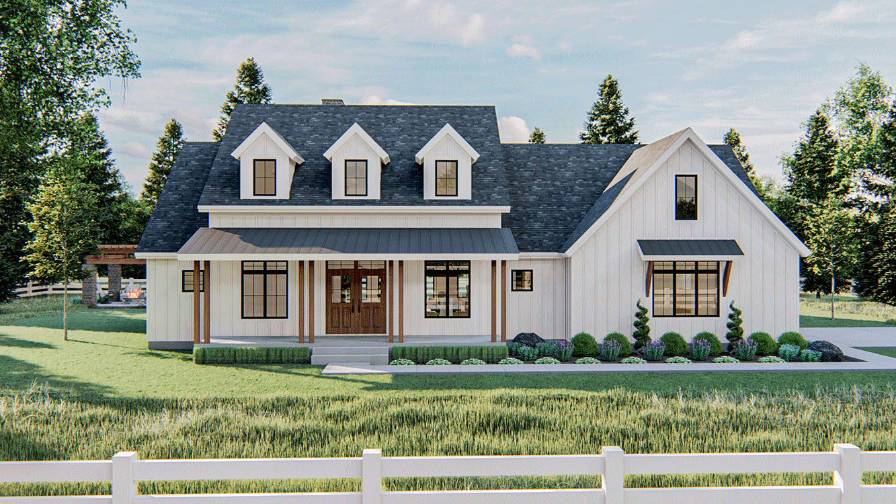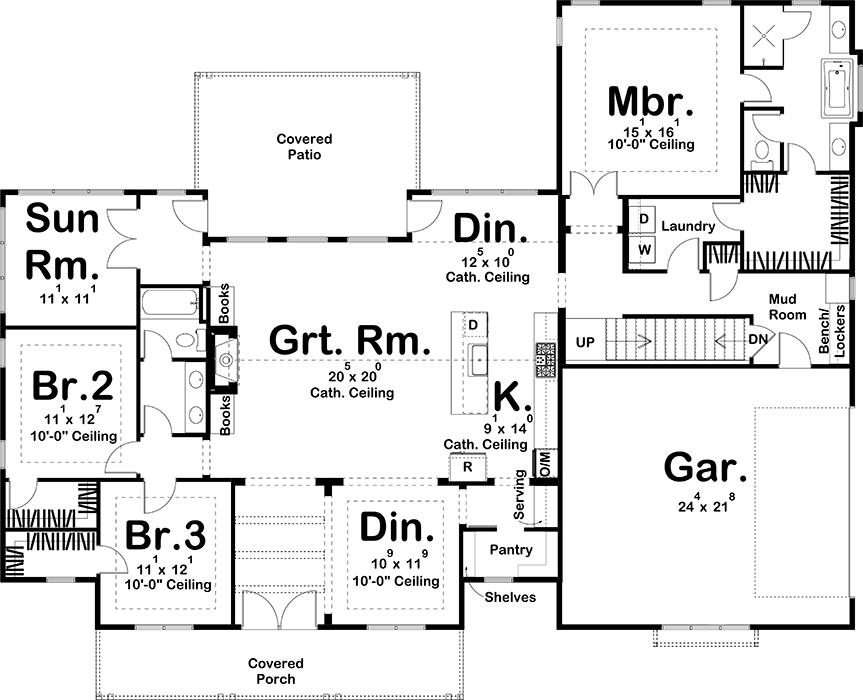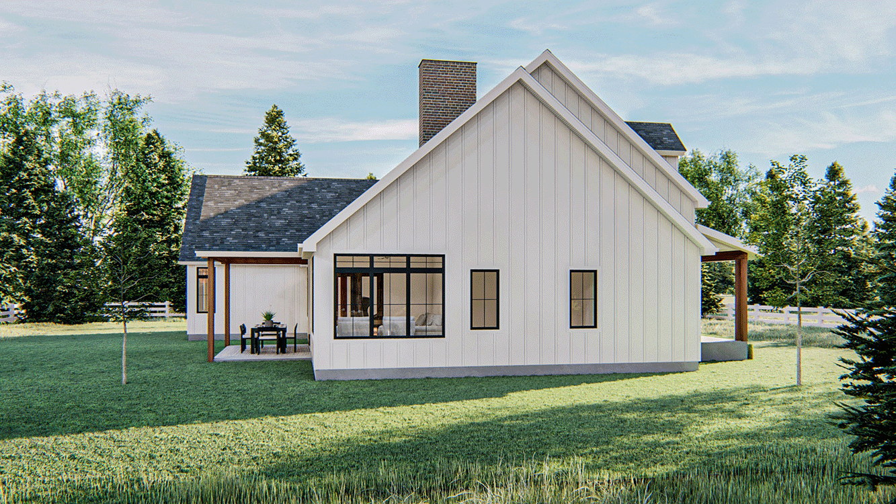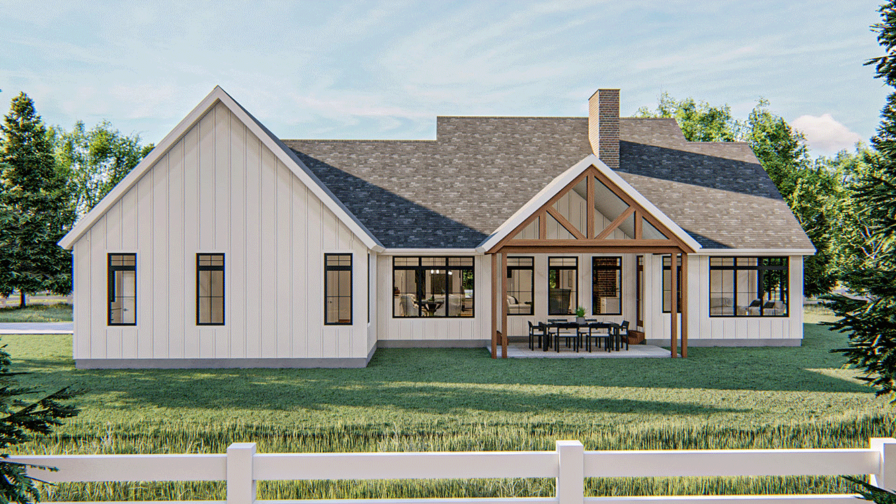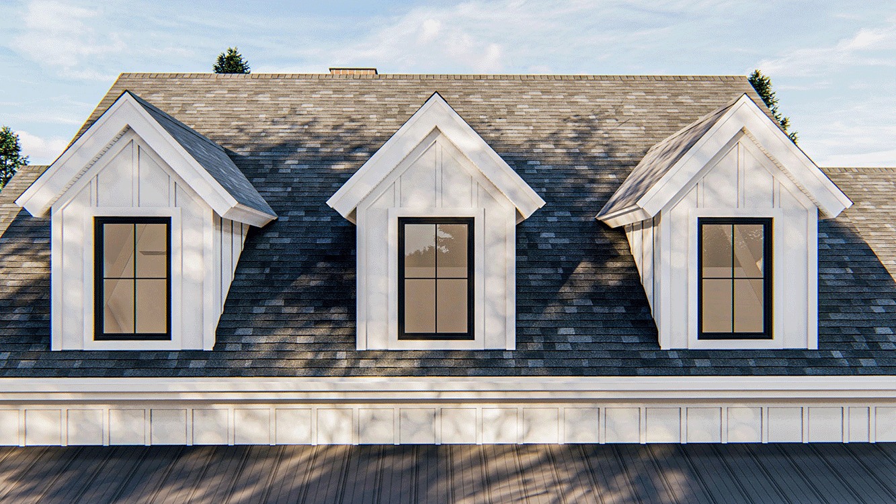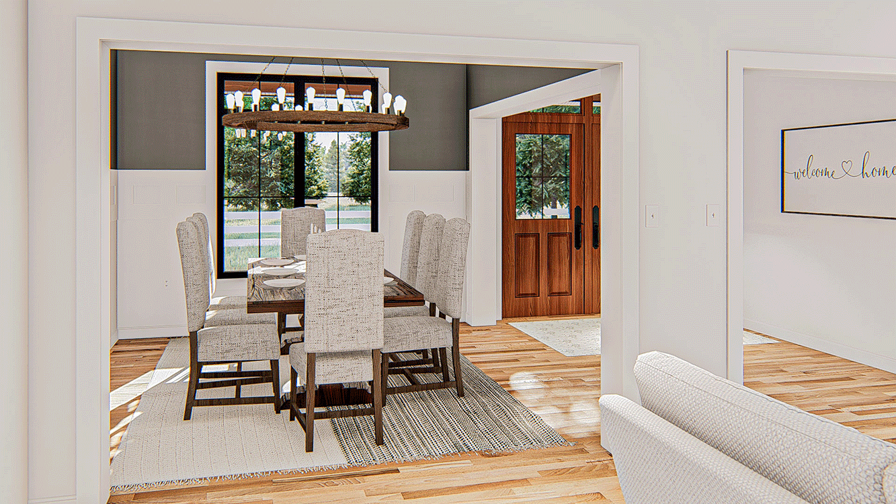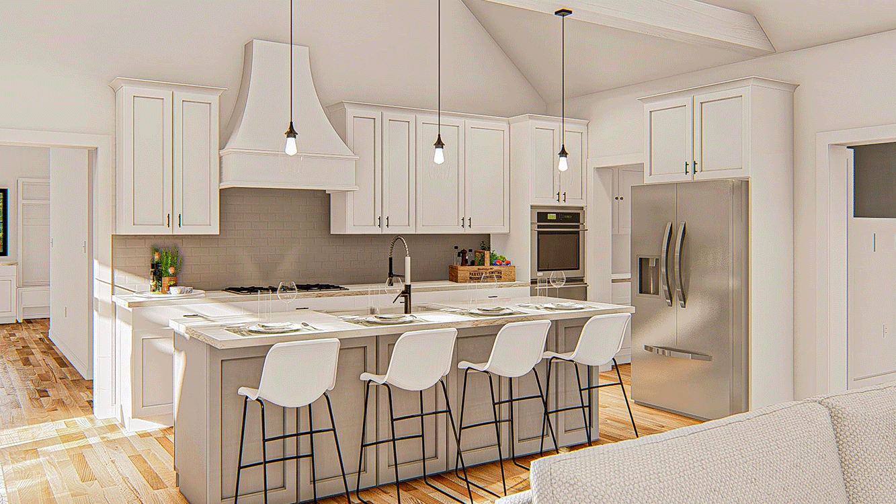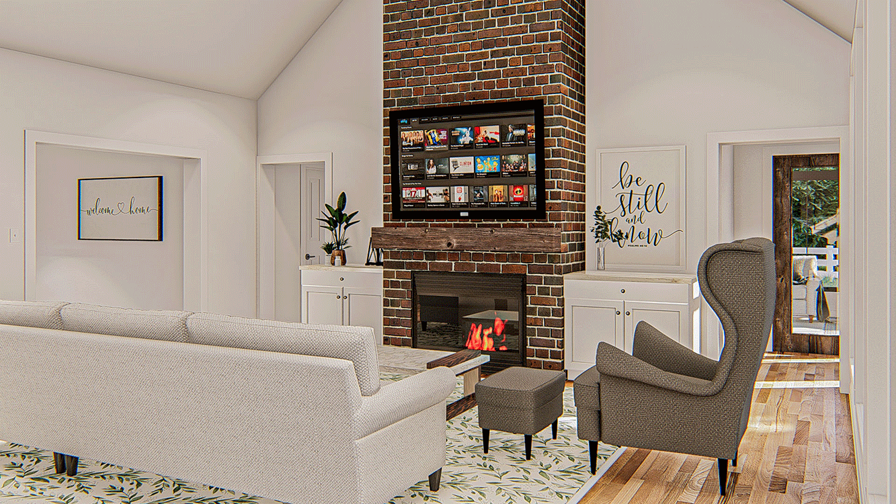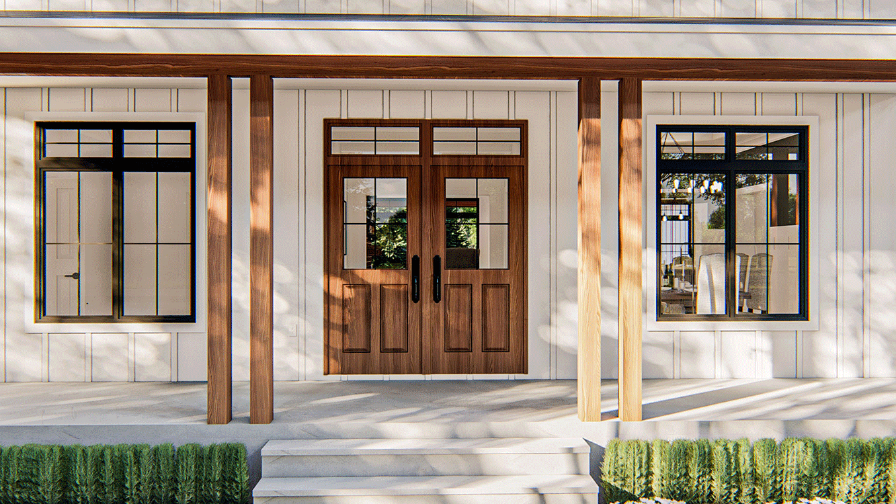| Square Footage | 2388 |
|---|---|
| Beds | 3 |
| Baths | 2 |
| Half Baths | |
| House Width | 73′ 0” |
| House Depth | 89′ 0″ |
| Levels | 2 |
| Exterior Features | Deck/Porch on Front, Deck/Porch on Rear, Garage Entry – Front |
| Interior Features | Bonus Room, Breakfast Bar, Island in Kitchen, Master Bedroom – Down, Master Bedroom on Main |
| View Orientation | Views from Front, Views from Rear |
| Foundation Type | Full Basement |
| Construction Type | 2 x 4 |
Reeder Farms
Reeder Farms
MHP-26-203
$1,200.00 – $1,950.00
Categories/Features: All Plans, Contemporary House Plans, Designs with Lofts, Farmhouse Plans, Newest House Plans, Open Floor Plans, Vacation House Plans
More Plans by this Designer
-
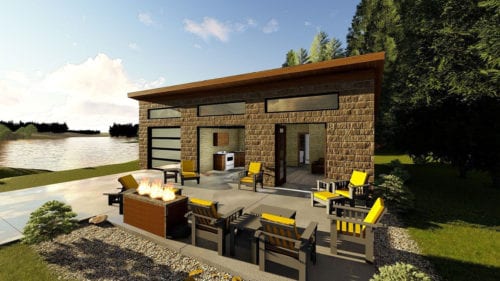 Select options
Select optionsFarwell Out Back
Plan#MHP-26-137672
SQ.FT2
BED1
BATHS39′ 0”
WIDTH26′ 0″
DEPTH -
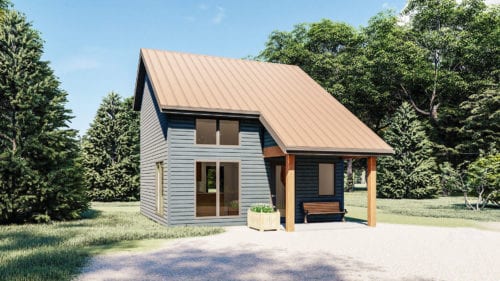 Select options
Select optionsGreat Lakes Cabin
Plan#MHP-26-216592
SQ.FT1
BED1
BATHS20′ 0”
WIDTH26′ 0″
DEPTH -
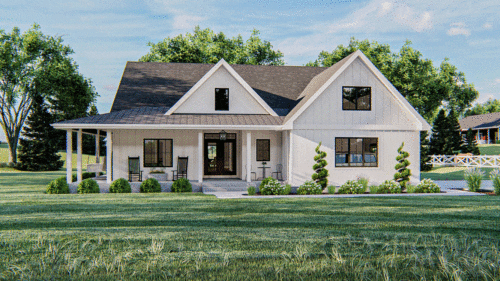 Select options
Select optionsRosehill
Plan#MHP-26-1932076
SQ.FT3
BED3
BATHS57′ 0”
WIDTH65′ 0″
DEPTH -
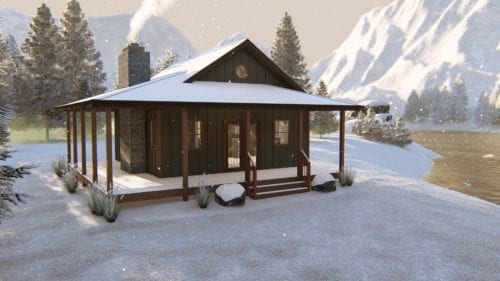 Select options
Select optionsCharlie’s Cabin
Plan#MHP-26-214576
SQ.FT1
BED1
BATHS32′ 0”
WIDTH32′ 0″
DEPTH
