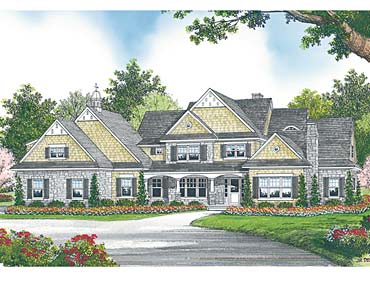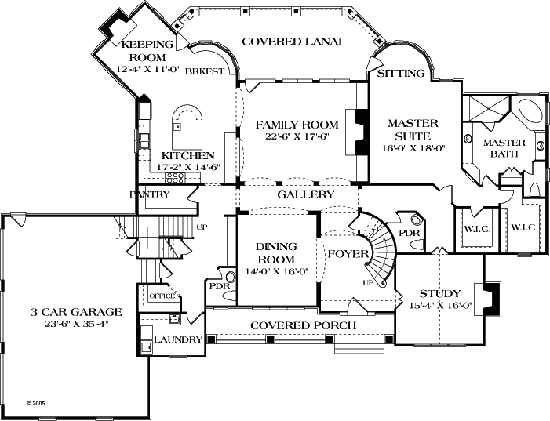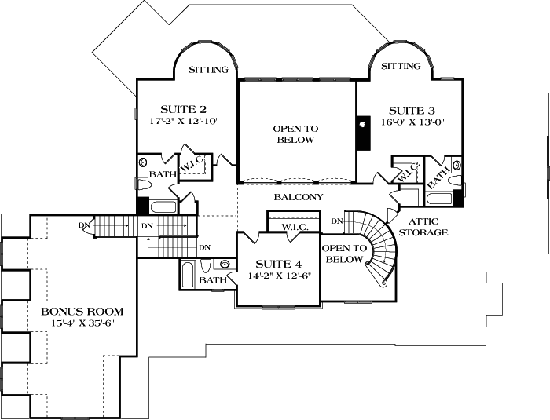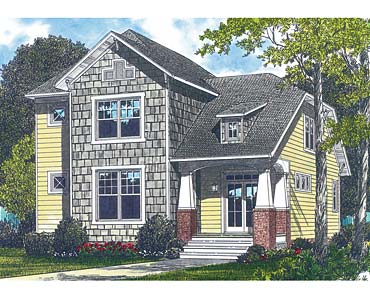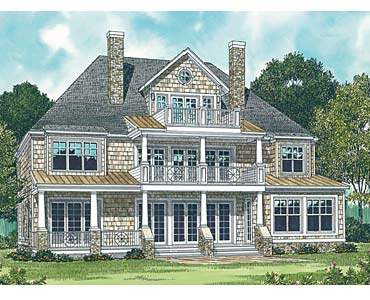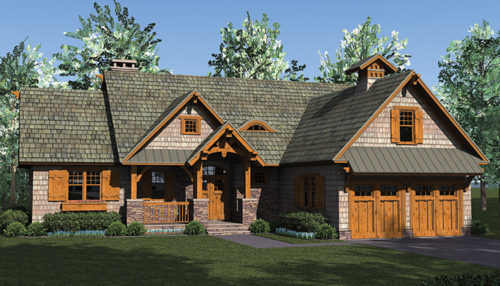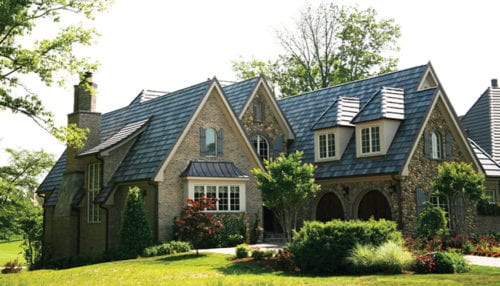Arched openings grace this home both inside and out. From the front porch, tapered, stone based columns and arched openings welcome guests. The interior gallery connects such spaces as the dining and family rooms, as well as the kitchen and breakfast areas through lovely arched openings, creating a casually open feel.
3+ Car Garage,Den/Study/Office,Formal Dining Room,Formal Living Room,Game/Recreation Room,Great/Gathering/Family Room,Laundry Room – Main Floor,Bonus Space,Deck,Fireplace,Patio/Terrace/Veranda,Porch – Front,Porch – Rear
