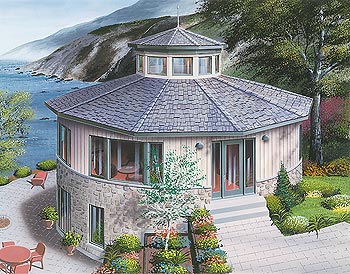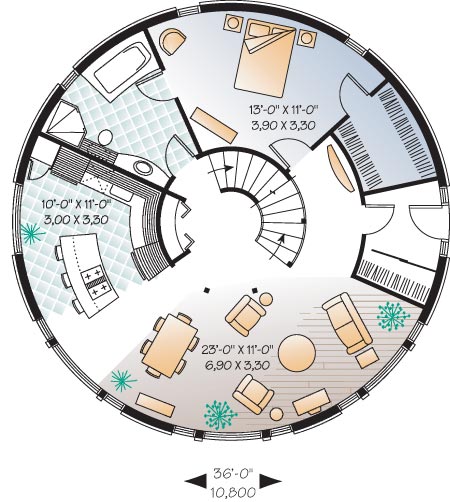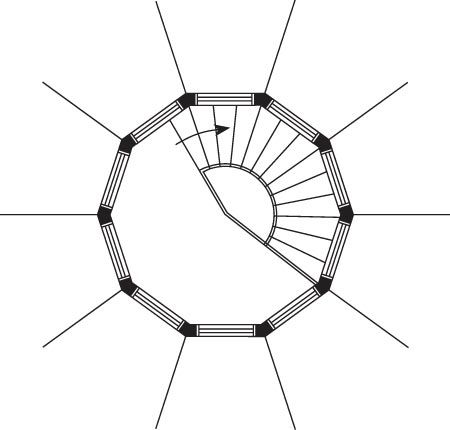Main level: Closed foyer with coat closet, family room, dining room, kitchen with island and lunch counter, bathroom, bedroom with walk-in closet. 2nd Level: Observatory. Half basement can be finished with 2 bedrooms, bathroom/laundry, family room and storage (suggestion included with plan), abundant fenestration.
Roundhouse
Roundhouse
CHP-05-140
$830.00 – $1,710.00
| Square Footage | 1136 |
|---|---|
| Beds | 1 |
| Baths | 1 |
| Half Baths | |
| House Width | 36′ 0” |
| House Depth | 36′ 0″ |
| Levels | 3 |
| Exterior Features | Deck/Porch on Rear |
| Interior Features | Master Bedroom on Main |
| View Orientation | Views from Rear |
Categories/Features: All Plans, Cabin Plans, Mountain Lake House Plans
More Plans by this Designer
-
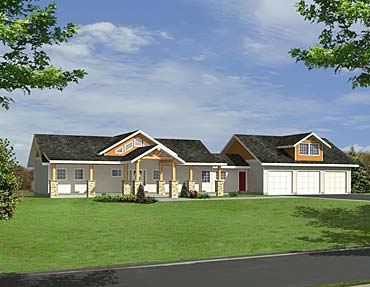 Select options
Select optionsDolphin
Plan#MHP-05-1762901
SQ.FT4
BED3
BATHS74′ 0”
WIDTH80′ 0″
DEPTH -
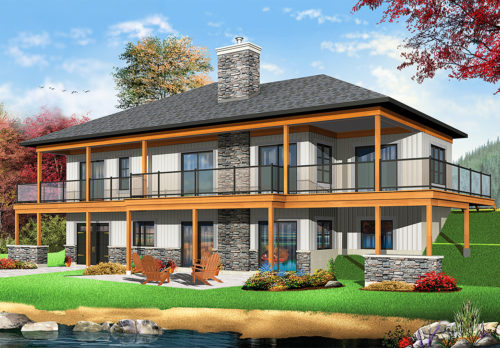 Select options
Select optionsDavidson River
Plan#MHP-05-3352890
SQ.FT4, 5
BED2
BATHS60′ 0”
WIDTH46′ 0″
DEPTH -
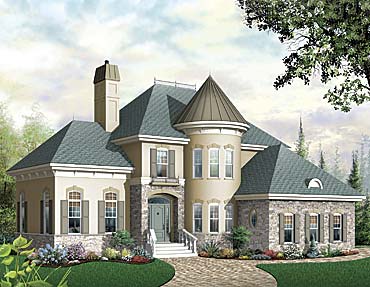 Select options
Select optionsCornwall
Plan#MHP-05-1112338
SQ.FT3
BED2
BATHS60′ 8”
WIDTH48′ 0″
DEPTH -
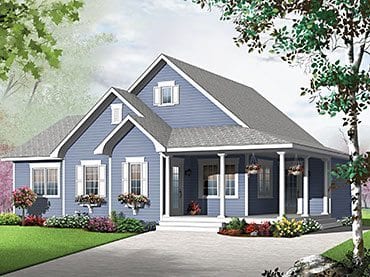 Select options
Select optionsForestville 4
Plan#MHP-05-2361620
SQ.FT3
BED1
BATHS50′ 0”
WIDTH40′ 0″
DEPTH
