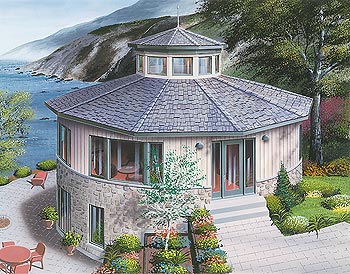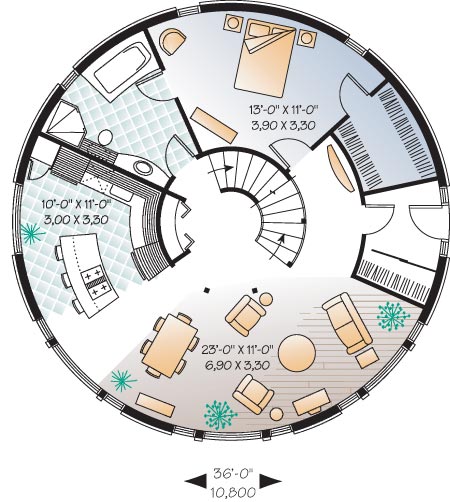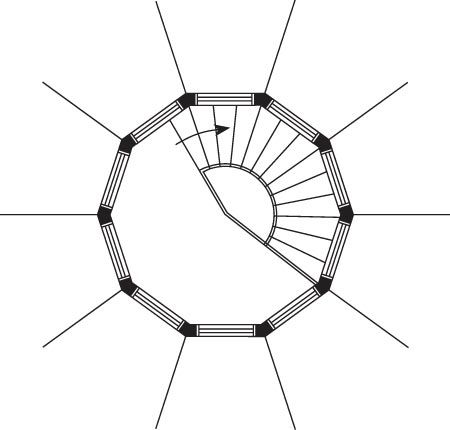Main level: Closed foyer with coat closet, family room, dining room, kitchen with island and lunch counter, bathroom, bedroom with walk-in closet. 2nd Level: Observatory. Half basement can be finished with 2 bedrooms, bathroom/laundry, family room and storage (suggestion included with plan), abundant fenestration.
Roundhouse
Roundhouse
CHP-05-140
$830.00 – $1,710.00
| Square Footage | 1136 |
|---|---|
| Beds | 1 |
| Baths | 1 |
| Half Baths | |
| House Width | 36′ 0” |
| House Depth | 36′ 0″ |
| Levels | 3 |
| Exterior Features | Deck/Porch on Rear |
| Interior Features | Master Bedroom on Main |
| View Orientation | Views from Rear |
Categories/Features: All Plans, Cabin Plans, Mountain Lake House Plans
More Plans by this Designer
-
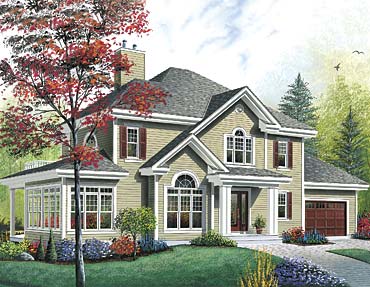 Select options
Select optionsLambton Shores
Plan#MHP-05-1272551
SQ.FT3
BED2
BATHS68′ 0”
WIDTH34′ 0″
DEPTH -
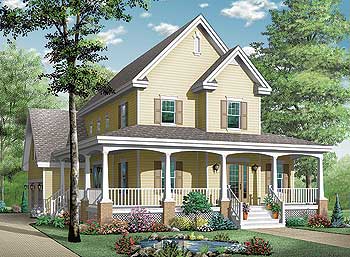 Select options
Select optionsReilly’s Cottage
Plan#MHP-05-1392008
SQ.FT3
BED2
BATHS40′ 8”
WIDTH51′ 0″
DEPTH -
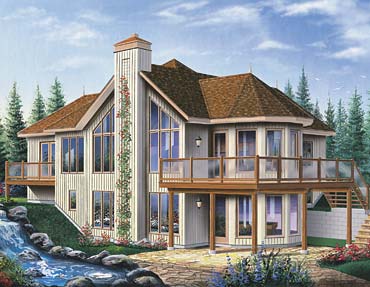 Select options
Select optionsAlexandria
Plan#MHP-05-2002800
SQ.FT3
BED3
BATHS53′ 0”
WIDTH40′ 0″
DEPTH -
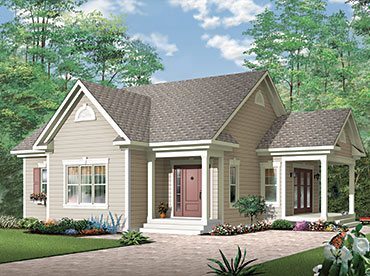 Select options
Select optionsValcourt
Plan#MHP-05-2621108
SQ.FT1
BED1
BATHS36′ 0”
WIDTH36′ 0″
DEPTH
