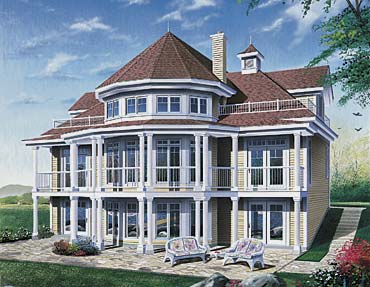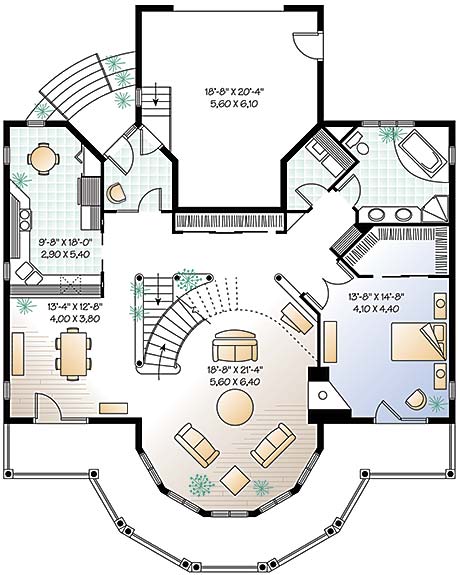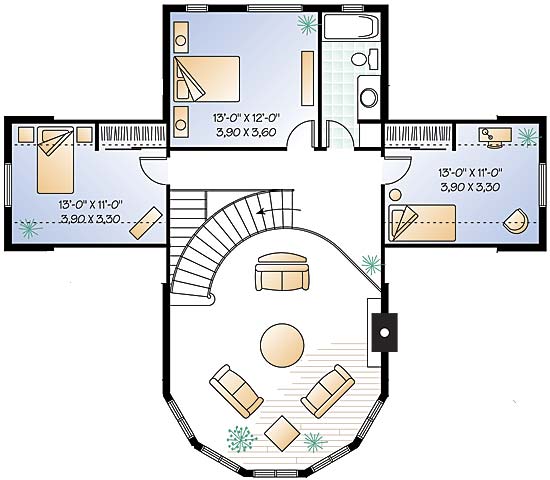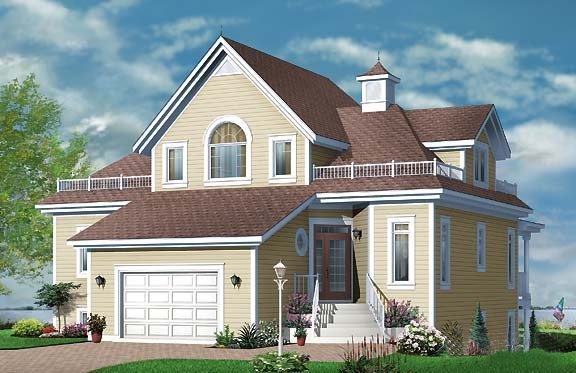CHP-05-142
Sarnia
Sarnia
MHP-05-142
$1,130.00 – $2,010.00
| Square Footage | 2348 |
|---|---|
| Beds | 4 |
| Baths | 2 |
| Half Baths | |
| House Width | 48′ 0” |
| House Depth | 54′ 0″ |
| Total Height | 38′ |
| Levels | 2 |
| Exterior Features | Wraparound Porch |
| Interior Features | Master Bedroom on Main |
Categories/Features: All Plans, Mountain Lake House Plans
More Plans by this Designer
-
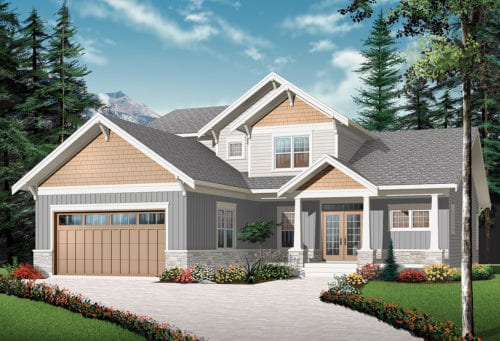 Select options
Select optionsSpring Meadow
Plan#MHP-05-3202614
SQ.FT4
BED3
BATHS48′ 0”
WIDTH64′ 0″
DEPTH -
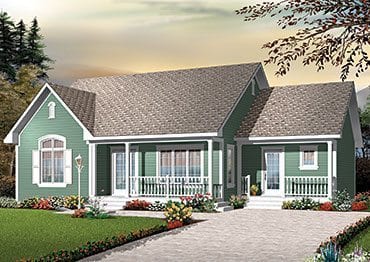 Select options
Select optionsConcorde Point
Plan#MHP-05-2811470
SQ.FT3
BED1
BATHS48′ 0”
WIDTH36′ 0″
DEPTH -
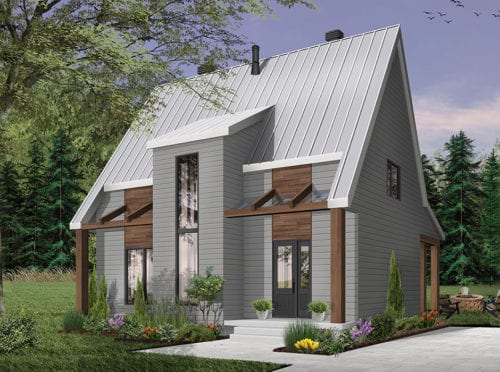 Select options
Select optionsLemongrass Lane
Plan#MHP-05-3121824
SQ.FT3
BED2
BATHS34′ 0”
WIDTH32′ 0″
DEPTH -
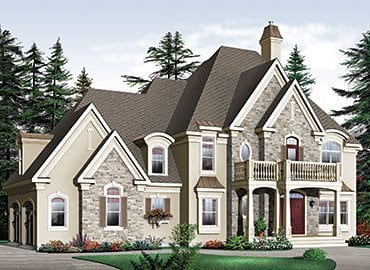 Select options
Select optionsGrand River
Plan#MHP-05-2373319
SQ.FT4
BED2
BATHS71′ 0”
WIDTH49′ 0″
DEPTH
