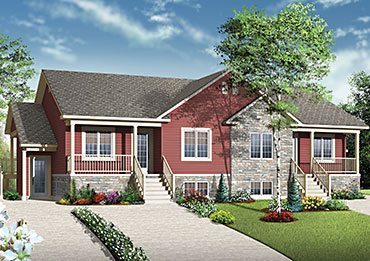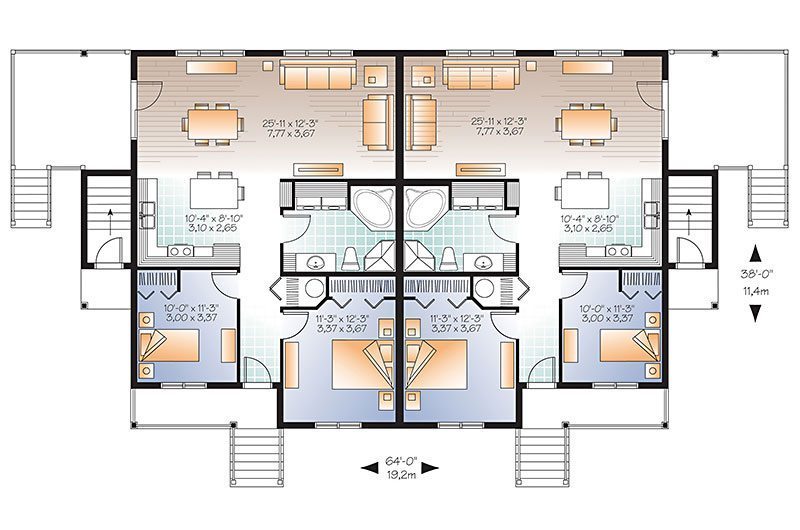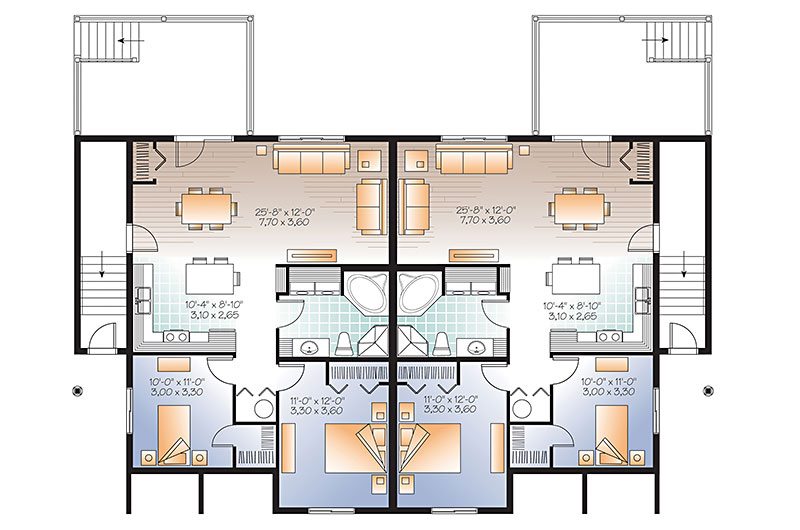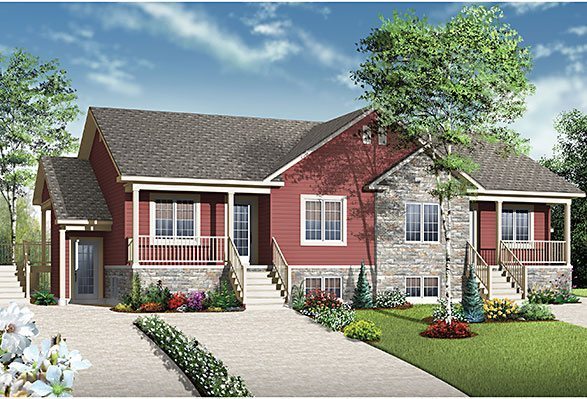Four units each including the ground floor as the half-basement entrance, kitchen/dinette, dining room, living room, bathroom / laundry room and two bedrooms
4 Units Each with 2 br and 1 ba
MHP-05-270
$1,500.00 – $2,380.00
Four units each including the ground floor as the half-basement entrance, kitchen/dinette, dining room, living room, bathroom / laundry room and two bedrooms
4 Units Each with 2 br and 1 ba
| Square Footage | 4088 |
|---|---|
| Beds | 8 |
| Baths | 4 |
| House Width | 64′ 0” |
| House Depth | 38′ 0″ |
| Total Height | 22′ |
| Levels | 2 |
| Exterior Features | Deck/Porch on Front, Deck/Porch on Right Side |
| Interior Features | Master Bedroom on Main |
| View Orientation | Views from Front, Views from Rear |
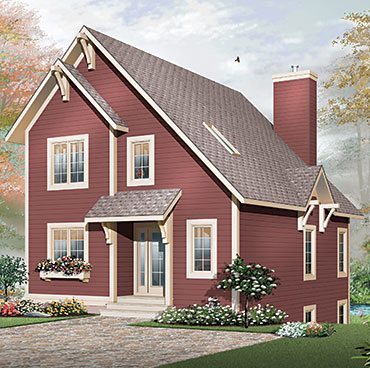
1441
3
1
26′ 0”
32′ 6″
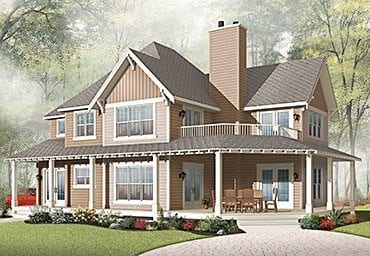
2326
3
2
58′ 0”
33′ 0″
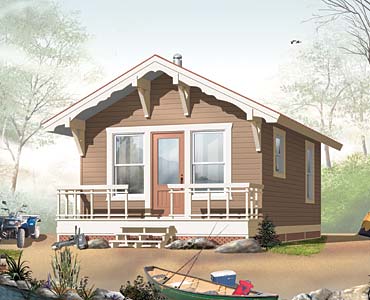
384
1
1
16′ 0”
24′ 0″
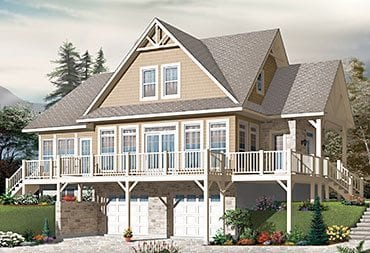
2102
3
2
44′ 0”
40′ 4″
