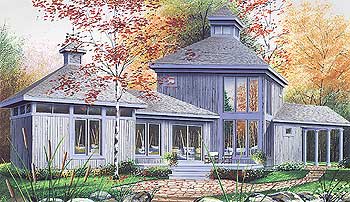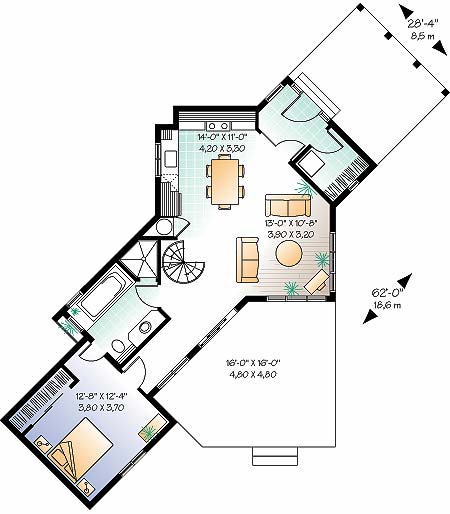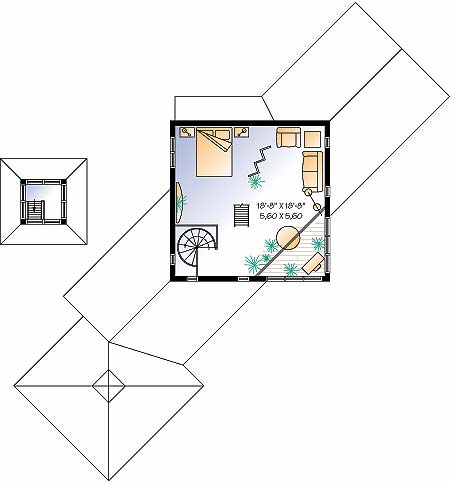Main level: Closed foyer with large walk-in closet, family room, eat in kitchen, master bedroom with access to a full bathroom. 2nd Level: Guest room with sitting area, mezzanine. 3rd level: Observatory. Foundation is crawl space. Other foundations available at additional charge.
Shopping Cart Test Product
Shopping Cart Test Product
CHP-100-100
$1.00
| Square Footage | 1152 |
|---|---|
| Beds | 2 |
| Baths | 1 |
| House Width | 62′ 0” |
| House Depth | 28′ 4″ |
| Total Height | 32′ |
| Levels | 2 |
| Exterior Features | Deck/Porch on Front |
| Interior Features | Master Bedroom on Main |
| View Orientation | Views from Rear |
Categories/Features: All Plans, Cabin Plans, Mountain Lake House Plans
More Plans by this Designer
-
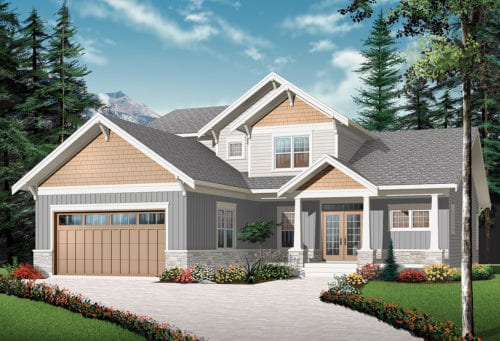 Select options
Select optionsSpring Meadow
Plan#MHP-05-3202614
SQ.FT4
BED3
BATHS48′ 0”
WIDTH64′ 0″
DEPTH -
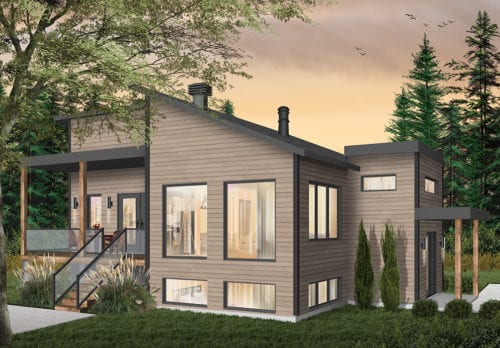 Select options
Select optionsOkatie Way
Plan#MHP-05-3151141
SQ.FT1
BED1
BATHS42′ 0”
WIDTH34′ 0″
DEPTH -
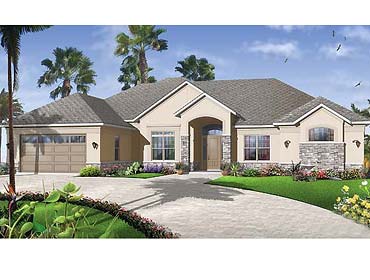 Select options
Select optionsEssox
Plan#MHP-05-1772415
SQ.FT3
BED2
BATHS62′ 8”
WIDTH69′ 8″
DEPTH -
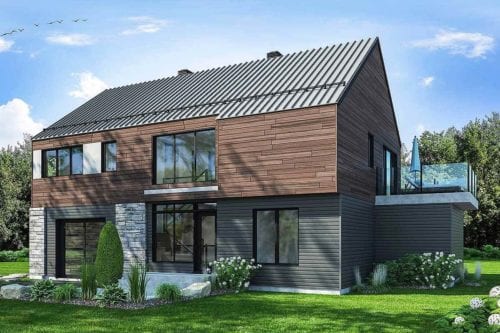 Select options
Select optionsCordalis
Plan#MHP-05-3192006
SQ.FT3, 4
BED2
BATHS53′ 4”
WIDTH29′ 4″
DEPTH
