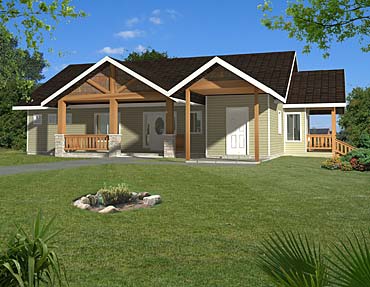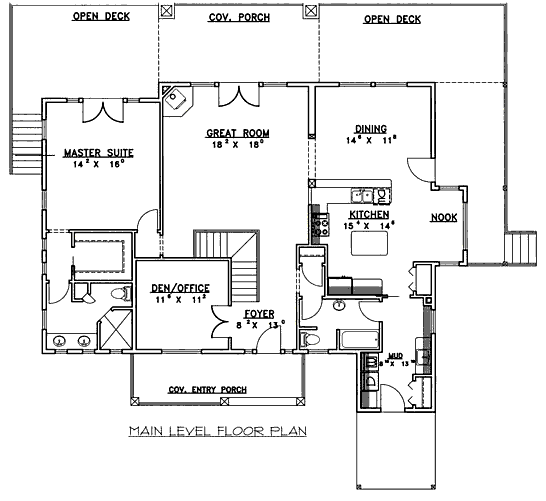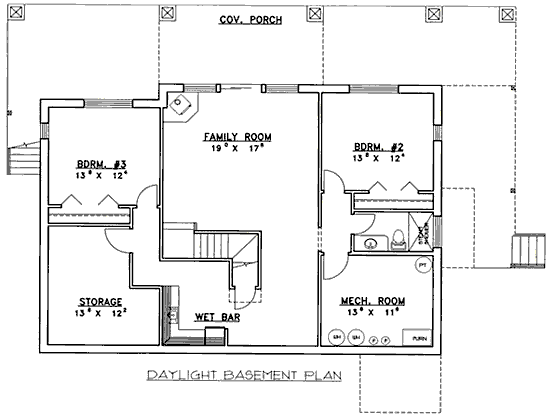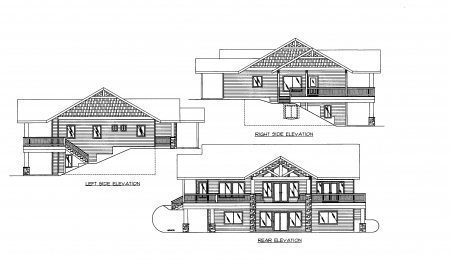| Square Footage | 3386 |
|---|---|
| Beds | 3 |
| Baths | 3 |
| House Width | 62′ 0” |
| House Depth | 53′ 0″ |
| Total Height | 21′ |
| Levels | 2 |
| Exterior Features | Deck/Porch on Front, Deck/Porch on Rear, Wraparound Porch |
| Interior Features | Breakfast Bar, Home Office, Inverted Floor Plan, Master Bedroom on Main |
Sol Duc
Sol Duc
MHP-24-157
$1,200.00 – $1,450.00
Categories/Features: All Plans, Cottage House Plans, Craftsman House Plans, Living on Top, Mountain Lake House Plans, Vacation House Plans
More Plans by this Designer
-
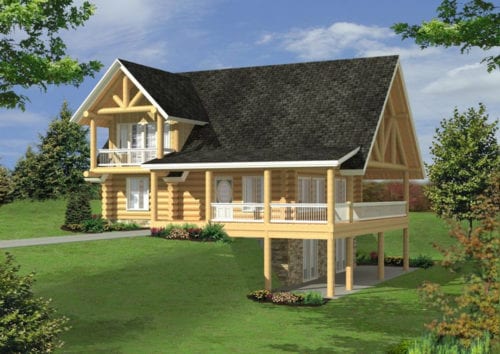 Select options
Select optionsToluca Falls
Plan#MHP-24-1982750
SQ.FT3
BED3
BATHS32′ 8”
WIDTH32′ 8″
DEPTH -
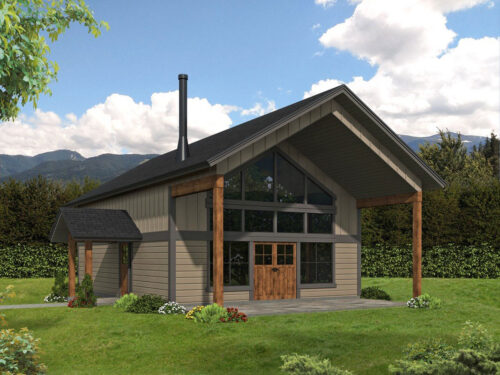 Select options
Select optionsBrocton
Plan#MHP-24-2681172
SQ.FT2
BED1
BATHS26′ 0”
WIDTH46′ 0″
DEPTH -
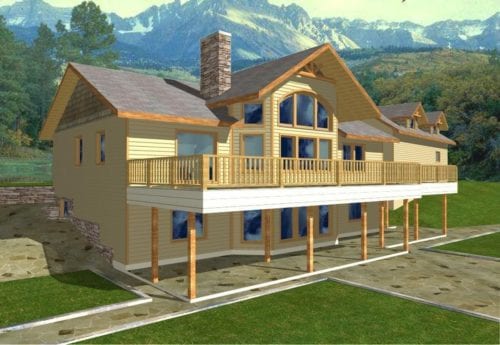 Select options
Select optionsBear Run Valley
Plan#MHP-24-2163676
SQ.FT4
BED3
BATHS110′ 6”
WIDTH57′ 10″
DEPTH -
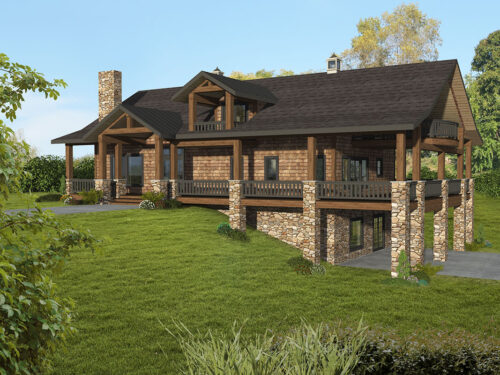 Select options
Select optionsRiverton Ridge
Plan#MHP-24-2622520
SQ.FT3
BED2
BATHS56′ 0”
WIDTH32′ 0″
DEPTH
