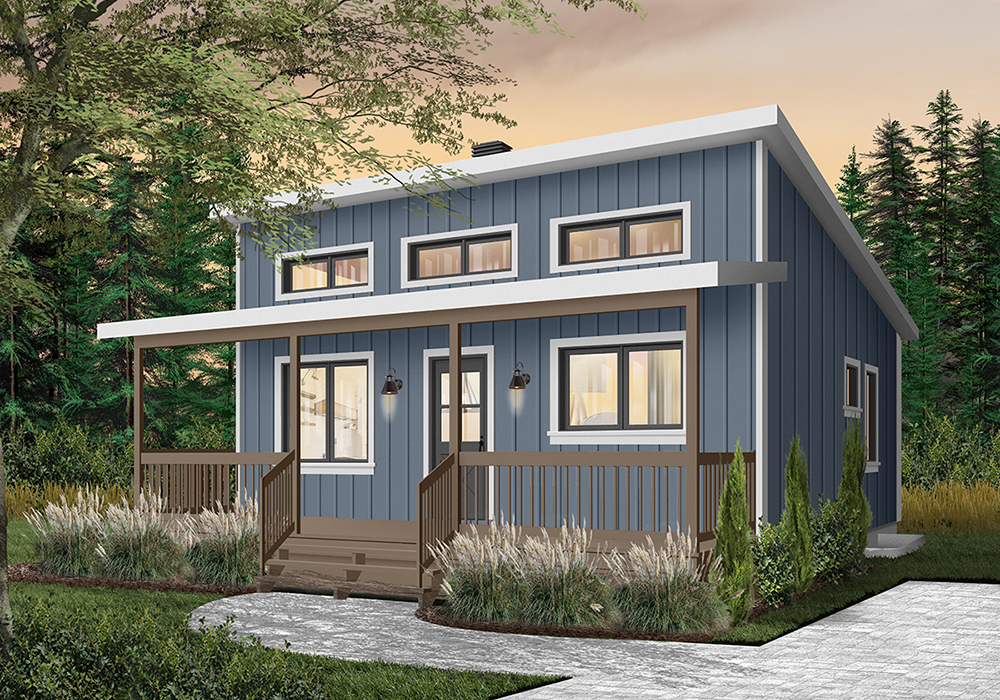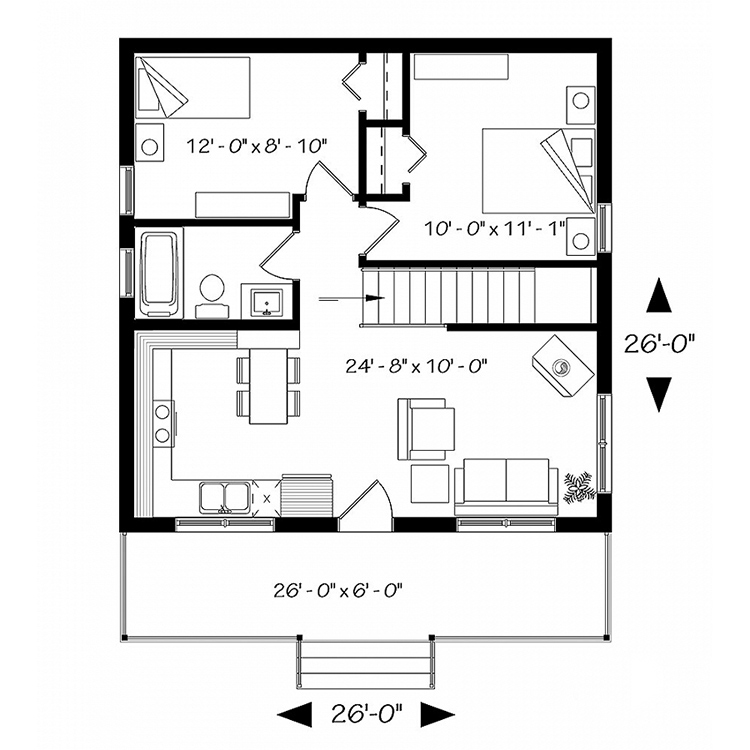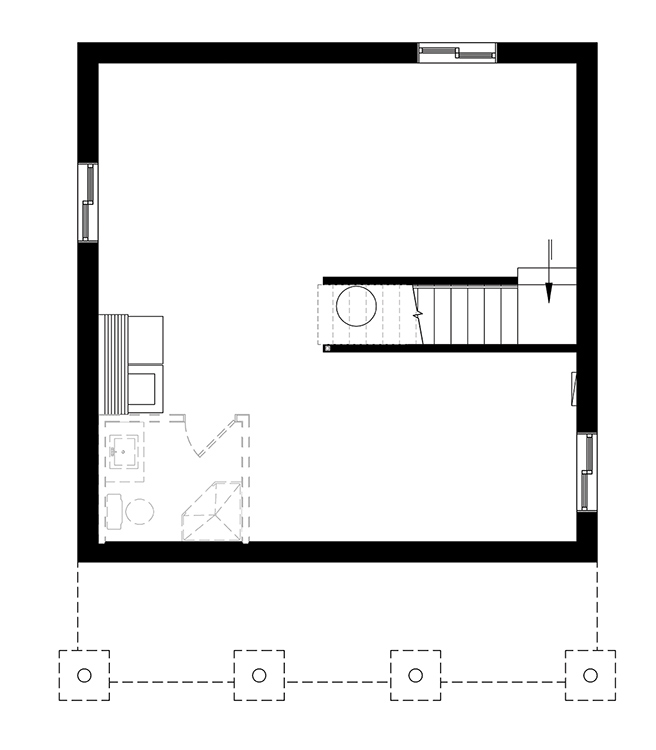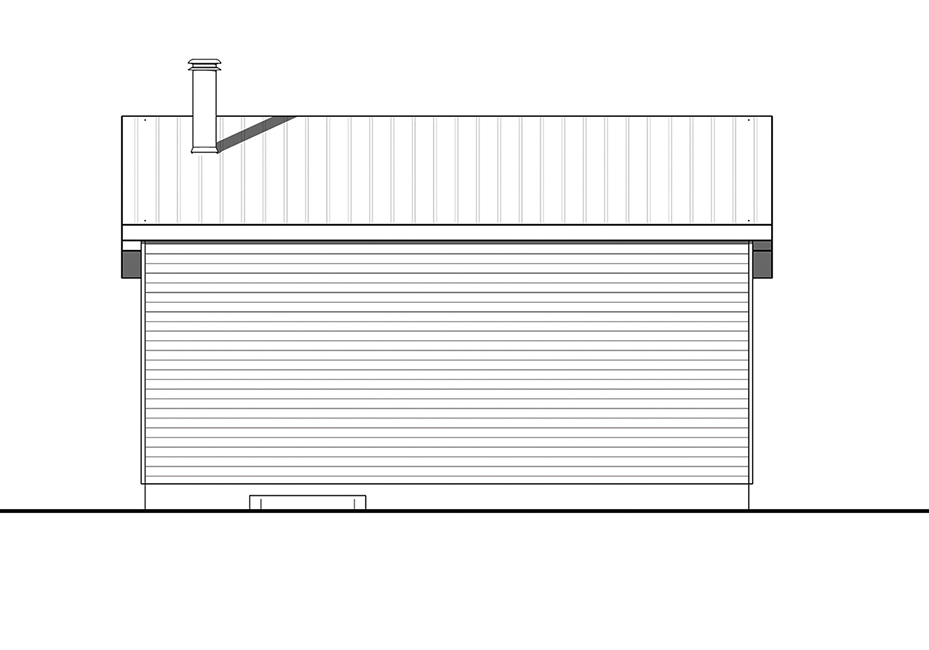| Square Footage | 676 |
|---|---|
| Beds | 2 |
| Baths | 1 |
| House Width | 26′ 0” |
| House Depth | 26′ 0″ |
| Levels | 1 |
| Exterior Features | Deck/Porch on Front, Deck/Porch on Rear, Narrow Lot House Plans |
| Interior Features | Master Bedroom – Down, Master Bedroom on Main |
| View Orientation | Views from Front, Views from Rear |
| Foundation Type | Full Basement |
| Construction Type | 2 x 6 |
Stones Throw II
Stones Throw II
MHP-05-317
$1,050.00 – $1,850.00
Categories/Features: All Plans, Cabin Plans, Cottage House Plans, Guest Houses, Master on Main Level, Modern House Plans, Narrow Lot House Plans, Newest House Plans, Tiny House Plans, Tiny House Plans, Vacation House Plans
More Plans by this Designer
-
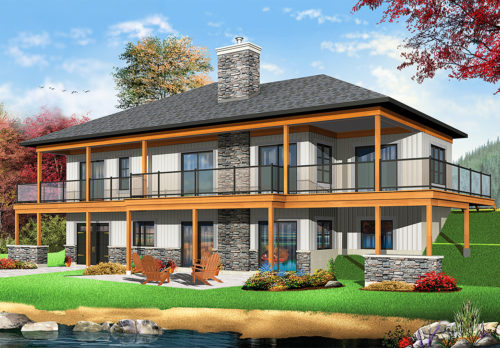 Select options
Select optionsDavidson River
Plan#MHP-05-3352890
SQ.FT4, 5
BED2
BATHS60′ 0”
WIDTH46′ 0″
DEPTH -
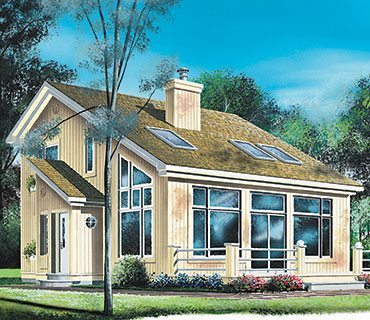 Select options
Select optionsWaterloo
Plan#MHP-05-2651544
SQ.FT3
BED2
BATHS34′ 0”
WIDTH31′ 8″
DEPTH -
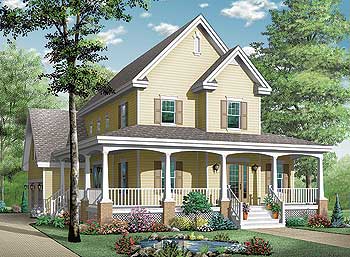 Select options
Select optionsReilly’s Cottage
Plan#MHP-05-1392008
SQ.FT3
BED2
BATHS40′ 8”
WIDTH51′ 0″
DEPTH -
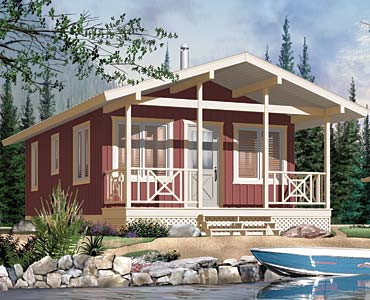 Select options
Select optionsButternut Cottage
Plan#MHP-05-210540
SQ.FT1
BED1
BATHS18′ 0”
WIDTH30′ 0″
DEPTH
