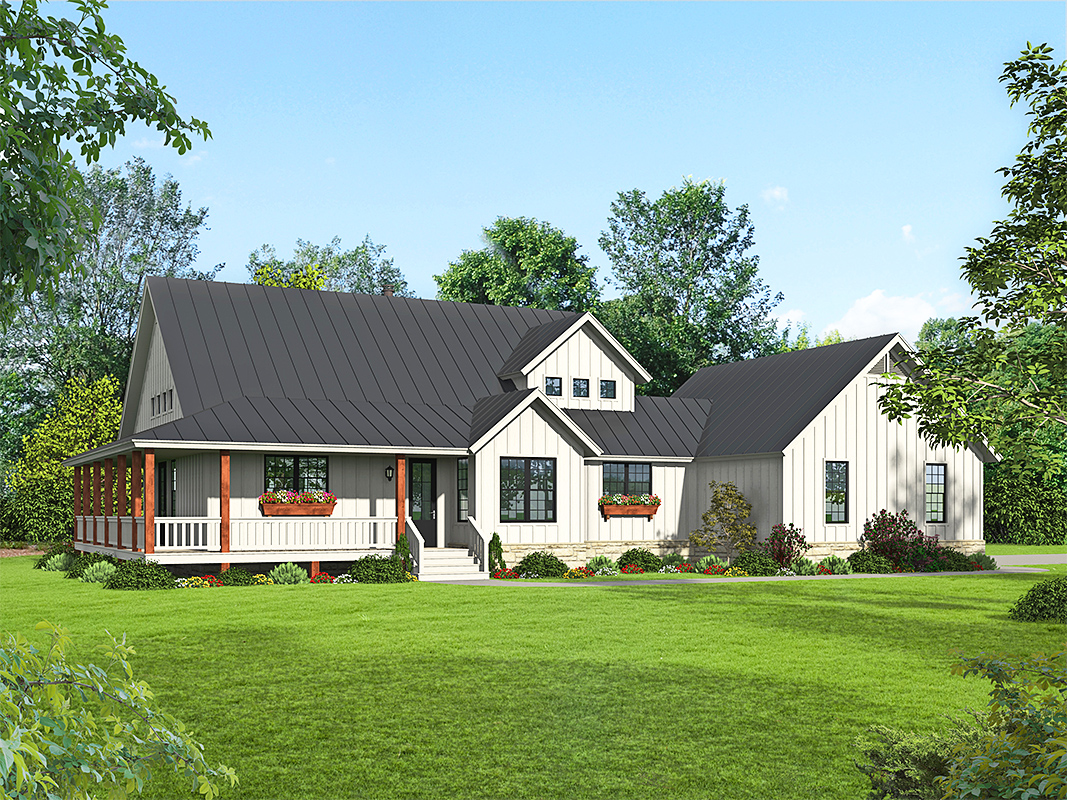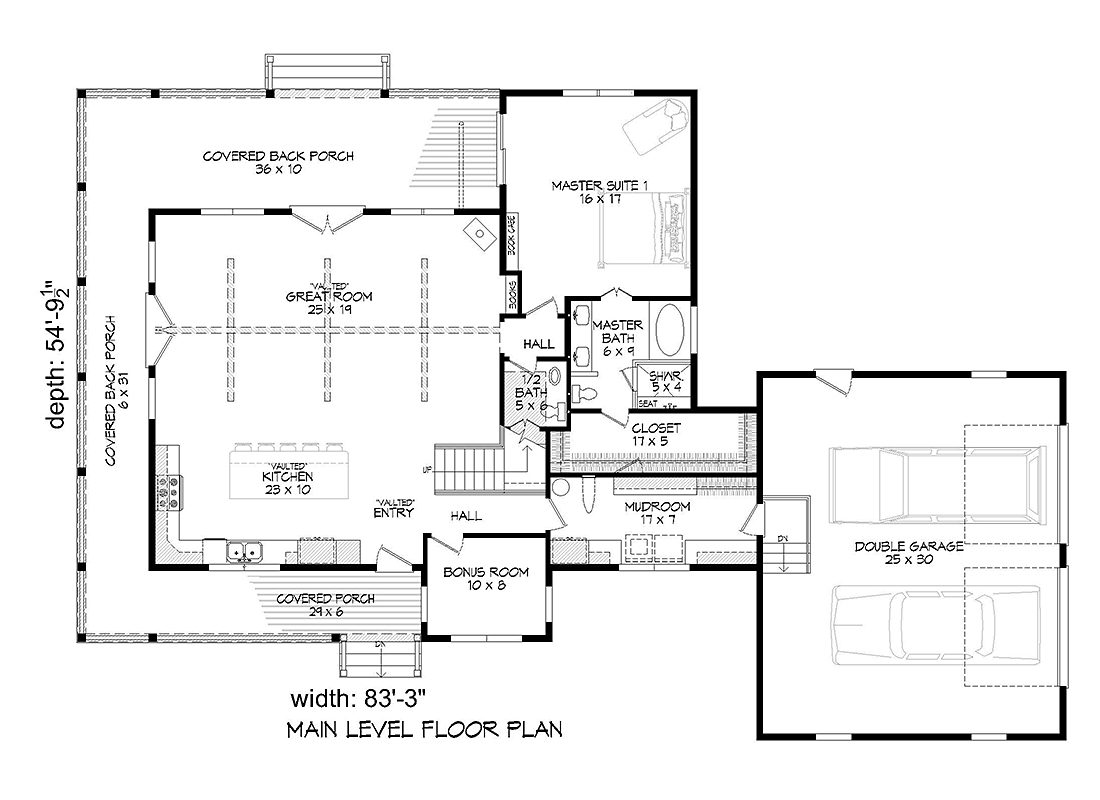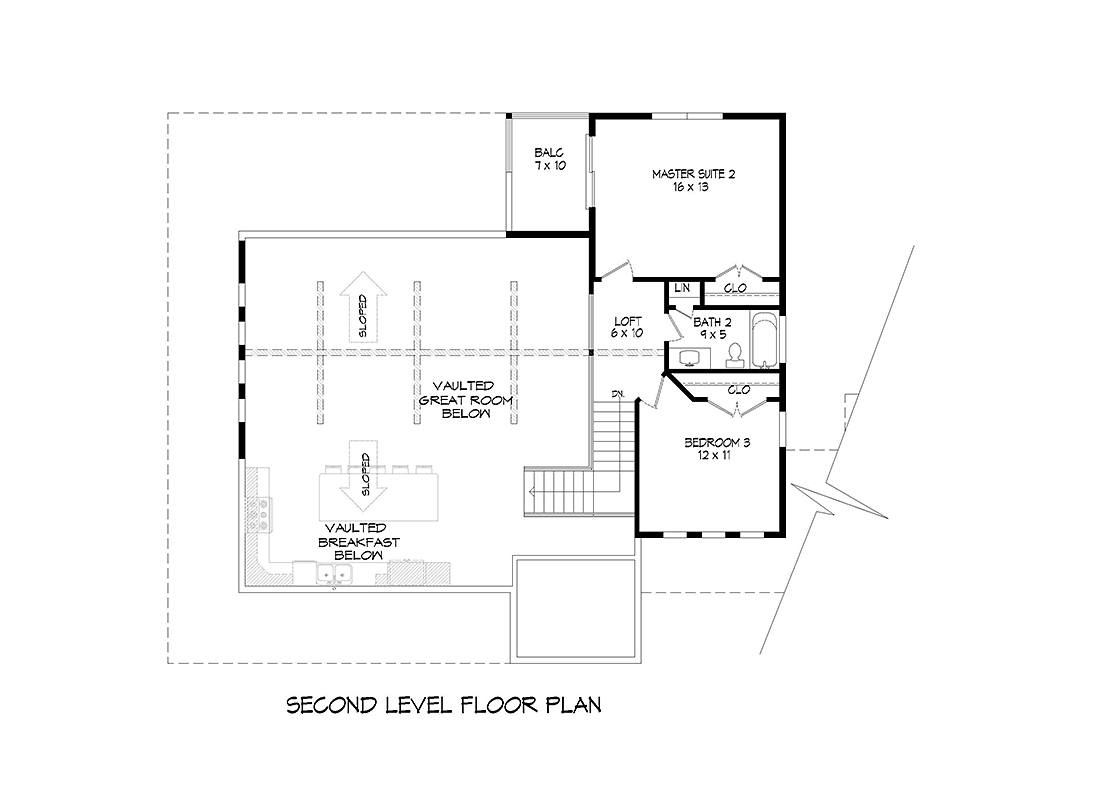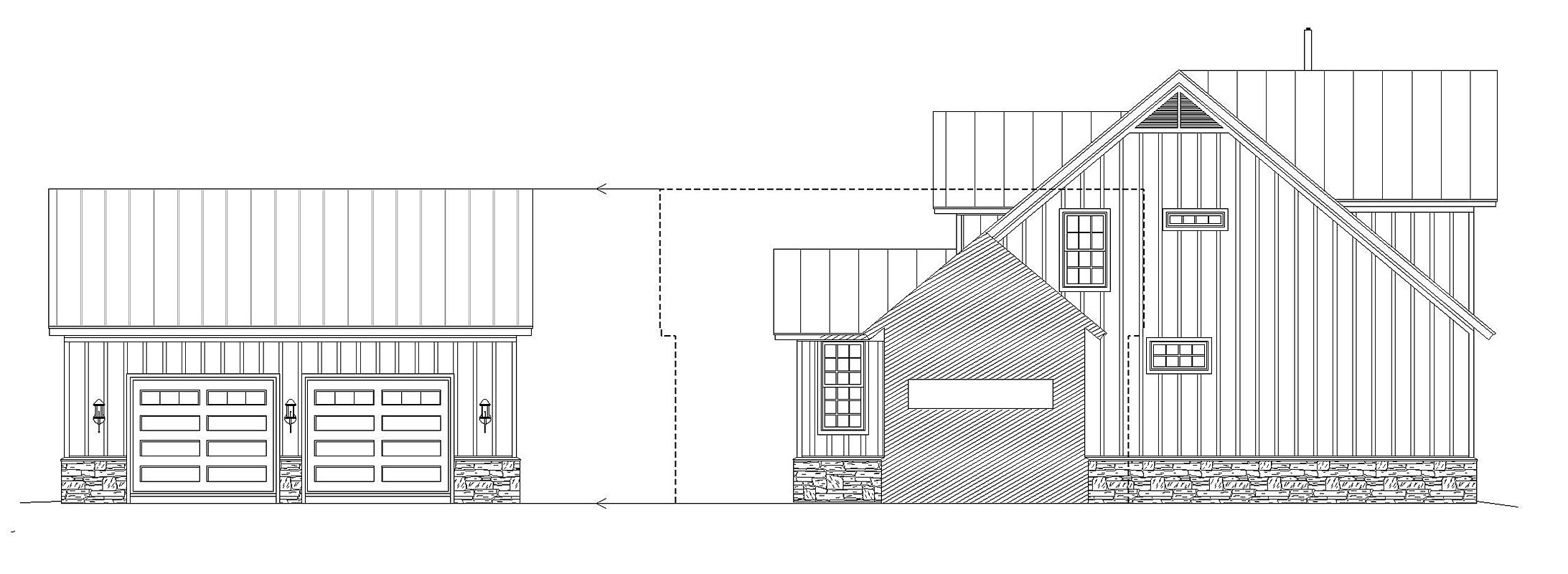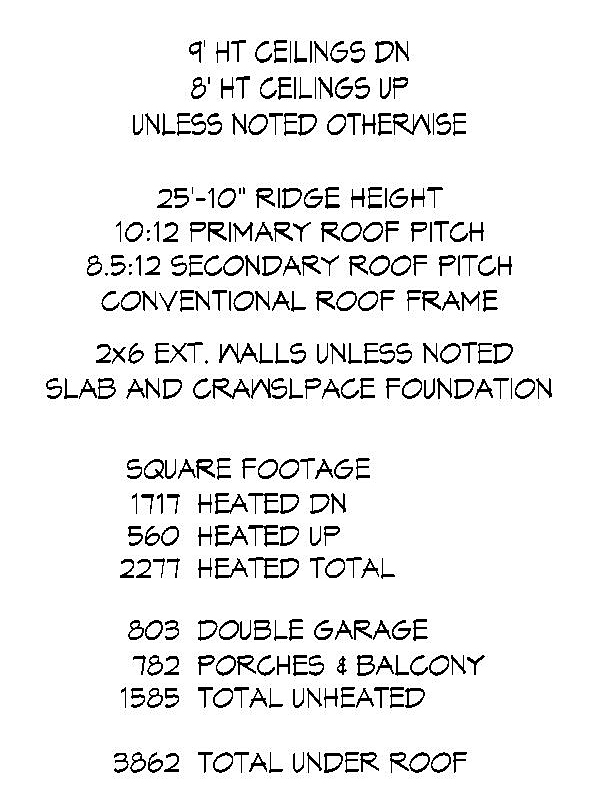| Square Footage | 2277 |
|---|---|
| Beds | 3 |
| Baths | 2 |
| Half Baths | 1 |
| House Width | 83′ 3” |
| House Depth | 54′ 9″ |
| Total Height | 25′ 10″ |
| Levels | 2 |
| Exterior Features | Deck/Porch on Front, Deck/Porch on Rear, Garage Entry – Side |
| Interior Features | Bonus Room, Breakfast Bar, Island in Kitchen, Master Bedroom on Main, Master Bedroom Up |
| View Orientation | Views from Rear |
Sundown Cottage
Sundown Cottage
MHP-35-163
$1,295.00 – $2,045.00
Categories/Features: All Plans, Collections, Contemporary House Plans, Cottage House Plans, Farmhouse Plans, Master on Main Level, Mountain Lake House Plans, Newest House Plans, Open Floor Plans, Rear Facing Views, Two-Story Great Rooms
More Plans by this Designer
-
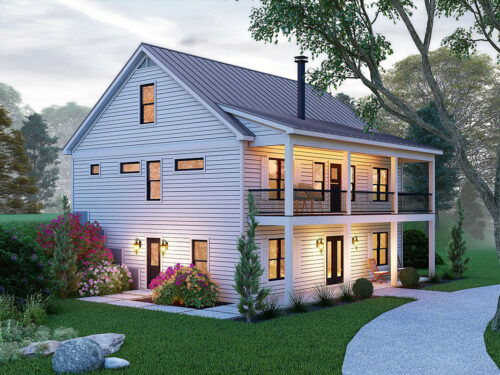 Select options
Select optionsWinona Place
Plan#MHP-35-1831280
SQ.FT2
BED2
BATHS40′ 0”
WIDTH44′ 0″
DEPTH -
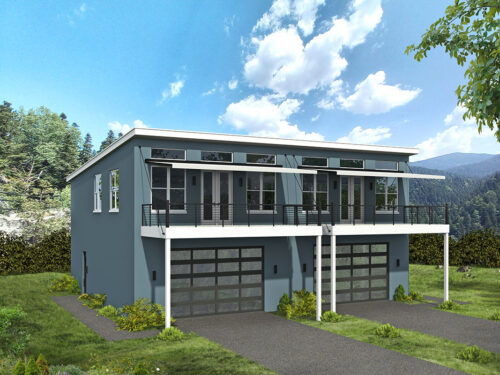 Select options
Select optionsTutela Overlook
Plan#MHP-35-1821273
SQ.FT3
BED2
BATHS50′ 5”
WIDTH53′ 6″
DEPTH -
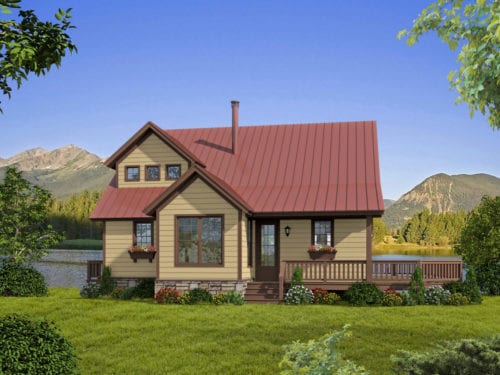 Select options
Select optionsAnna’s Mountain House II
Plan#MHP-35-1451872
SQ.FT2
BED2
BATHS50′ 2”
WIDTH47′ 6″
DEPTH -
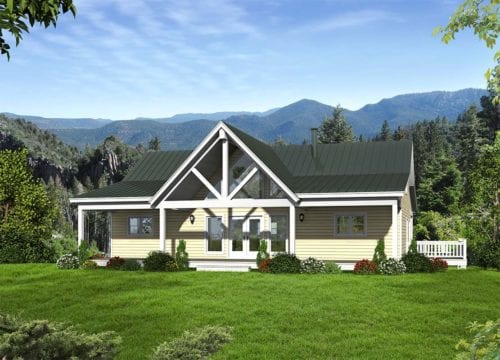 Select options
Select optionsAster Valley
Plan#MHP-35-1531500
SQ.FT2
BED2
BATHS60′ 0”
WIDTH50′ 0″
DEPTH
