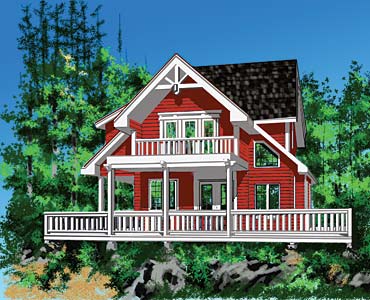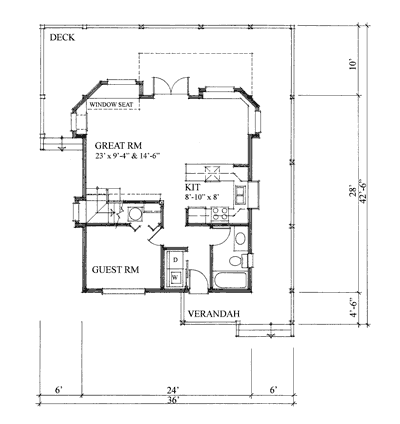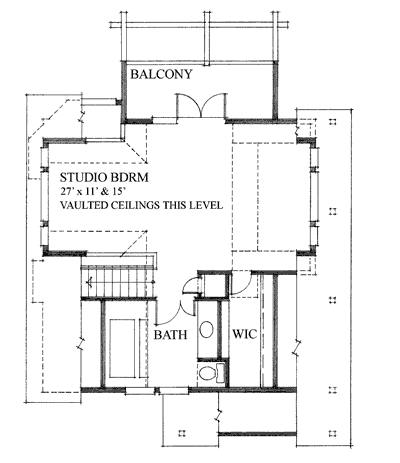An economical 24′ wide by 28′ deep footprint is further enhanced with an expansive 10′ deep partially covered sundeck, promoting a multitude of outdoor activities and capturing the rear view. The versatile first level Great Room with direct vent zero clearance fireplace and cozy window seat allows for smooth seasonal transitions. The Kitchen’s rear eating bar ensures everyone’s participation in the chosen activities and creates the illusion of a much larger space. The entire second level is dedicated to the Studio Bedroom and spacious Master Bathroom. Ten foot vaulted ceilings, two window filled dormers and a covered Balcony makes this a creative and reflective waiting to be experienced environment. Plans designed with a poured concrete crawl space foundation plan.
Takeda Cottage
Takeda Cottage
MHP-34-106
$675.00 – $1,050.00
| Square Footage | 1286 |
|---|---|
| Beds | 2 |
| Baths | 2 |
| Half Baths | |
| House Width | 36′ 0” |
| House Depth | 42′ 6″ |
| Total Height | 25′ |
| Levels | 2 |
| Exterior Features | Deck/Porch on Rear |
| Interior Features | Master Bedroom Up |
| View Orientation | Views from Rear |
Categories/Features: All Plans, Cabin Plans, Cottage House Plans, Mountain Lake House Plans
More Plans by this Designer
-
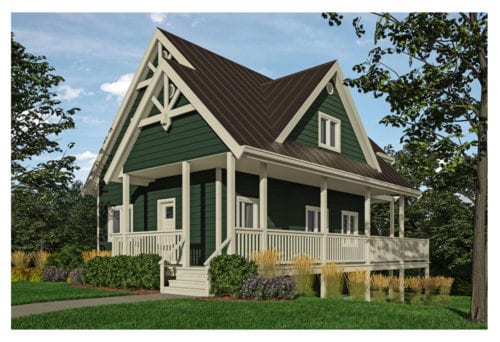 Select options
Select optionsGreen River Cottage
Plan#MHP-34-1181369
SQ.FT3
BED2
BATHS36′ 0”
WIDTH46′ 6″
DEPTH -
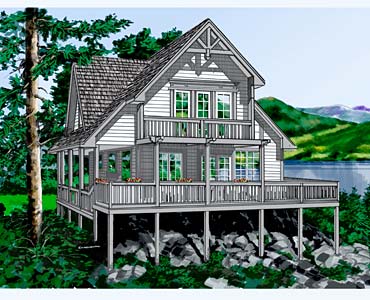 Select options
Select optionsKlahanie Cottage
Plan#MHP-34-1071333
SQ.FT2
BED2
BATHS36′ 0”
WIDTH44′ 6″
DEPTH -
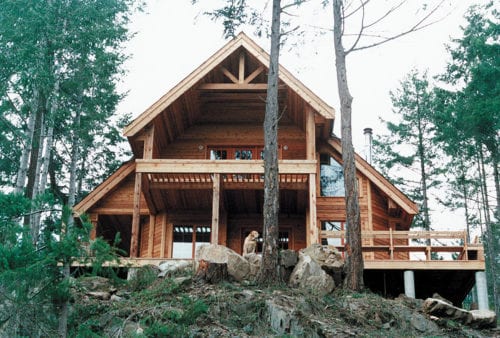 Select options
Select optionsBewicke Cottage
Plan#MHP-34-1111644
SQ.FT2
BED2
BATHS36′ 0”
WIDTH50′ 6″
DEPTH -
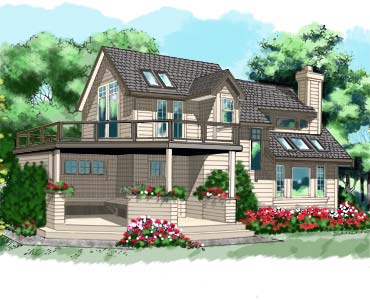 Select options
Select optionsEsplanade Cottage
Plan#MHP-34-1041235
SQ.FT3
BED2
BATHS46′ 0”
WIDTH30′ 0″
DEPTH
