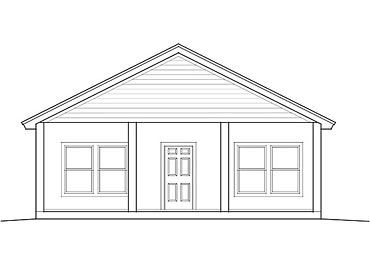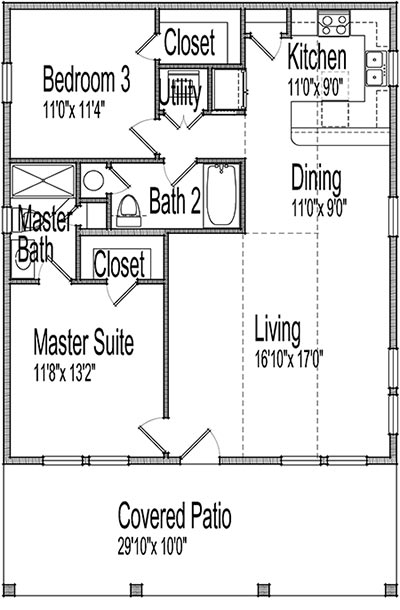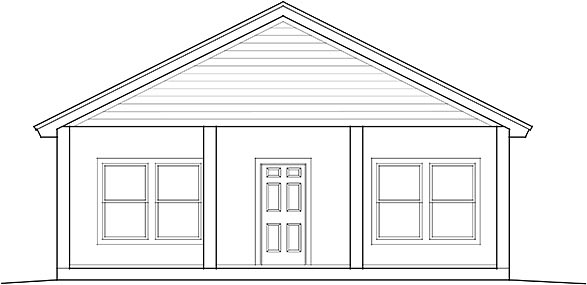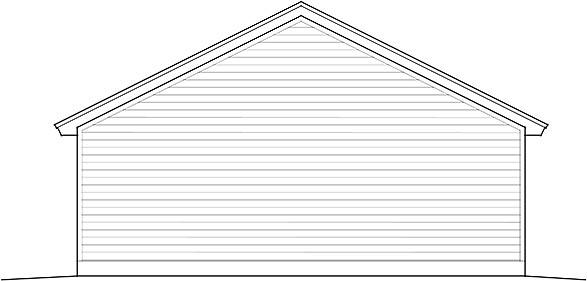MHP-44-120
Tarpon Cottage
Tarpon Cottage
MHP-44-120
$785.00 – $985.00
| Square Footage | 1044 |
|---|---|
| Beds | 2 |
| Baths | 2 |
| House Width | 29′ 10” |
| House Depth | 45′ 0″ |
| Total Height | 18′ |
| Levels | 1 |
| Exterior Features | Deck/Porch on Front |
| Interior Features | Master Bedroom on Main |
| View Orientation | Views from Front |
Categories/Features: All Plans, Cabin Plans, Cottage House Plans, Mountain Lake House Plans, Vacation House Plans
More Plans by this Designer
-
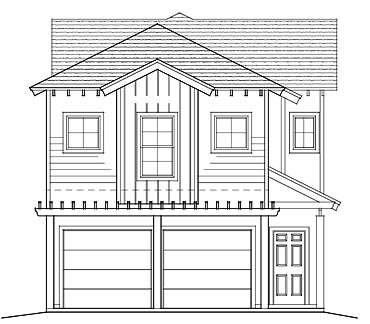 Select options
Select optionsSabine Lane
Plan#MHP-44-1071746
SQ.FT3
BED2
BATHS25′ 0”
WIDTH66′ 6″
DEPTH -
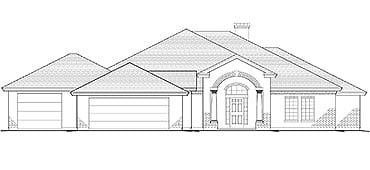 Select options
Select optionsLavaca Bay
Plan#MHP-44-1192580
SQ.FT3
BED3
BATHS78′ 10”
WIDTH86′ 10″
DEPTH -
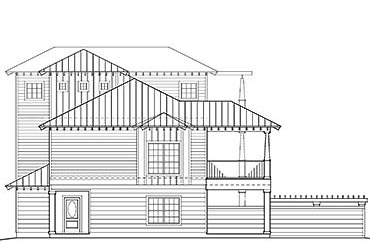 Select options
Select optionsPrescott Bay
Plan#MHP-44-1062776
SQ.FT3
BED3
BATHS48′ 6”
WIDTH41′ 4″
DEPTH -
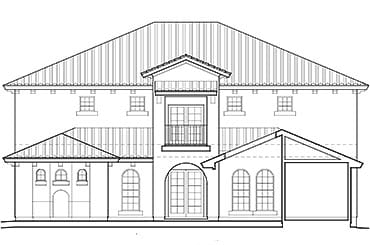 Select options
Select optionsMission Bay
Plan#MHP-44-1084567
SQ.FT4
BED3
BATHS83′ 8”
WIDTH57′ 0″
DEPTH
