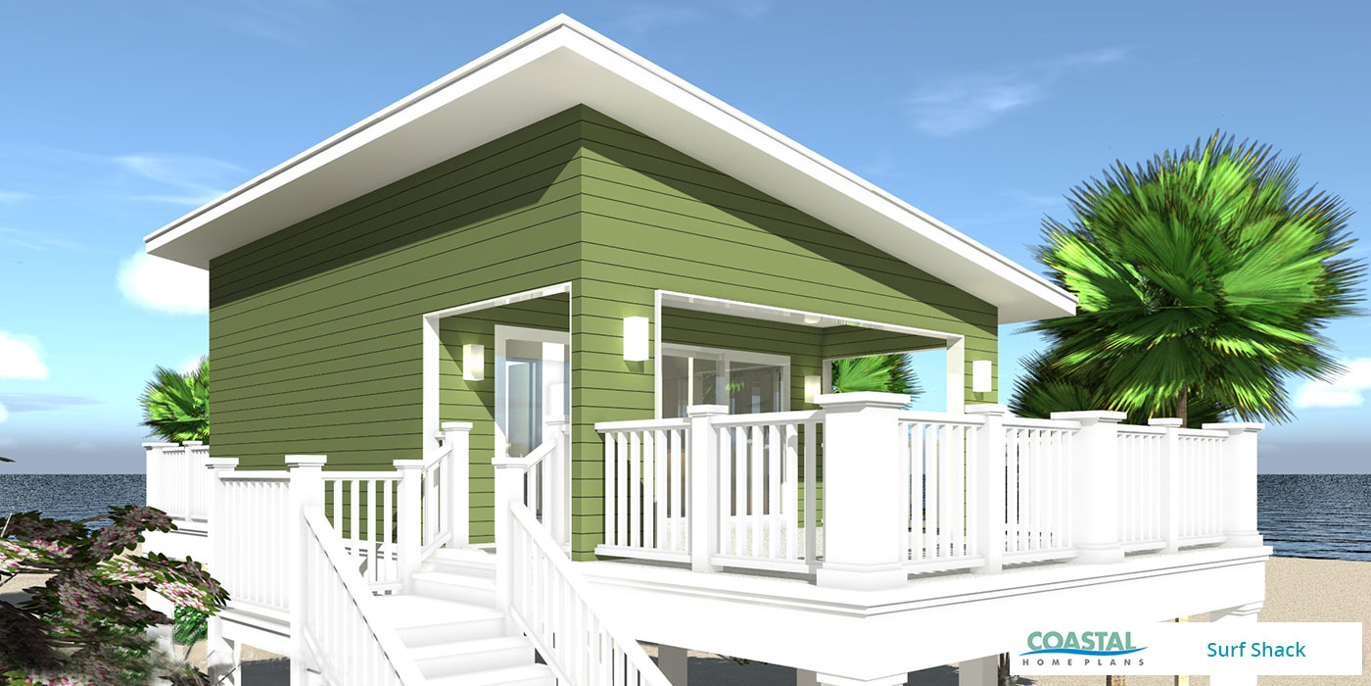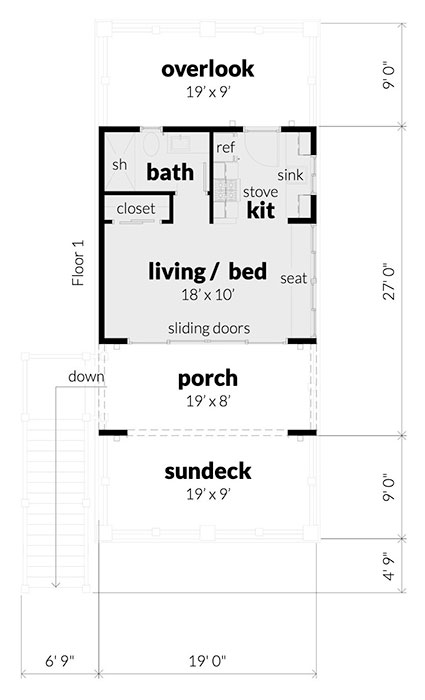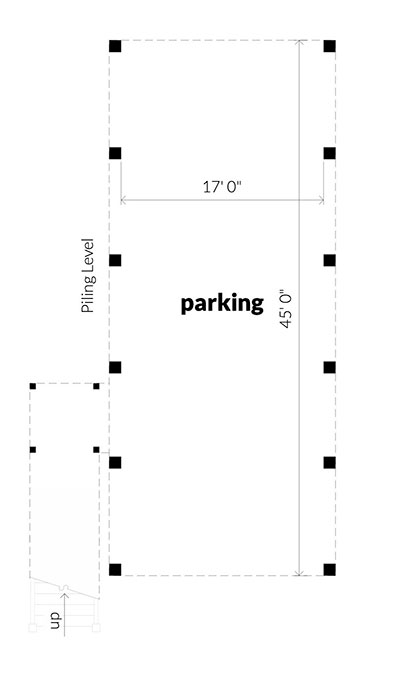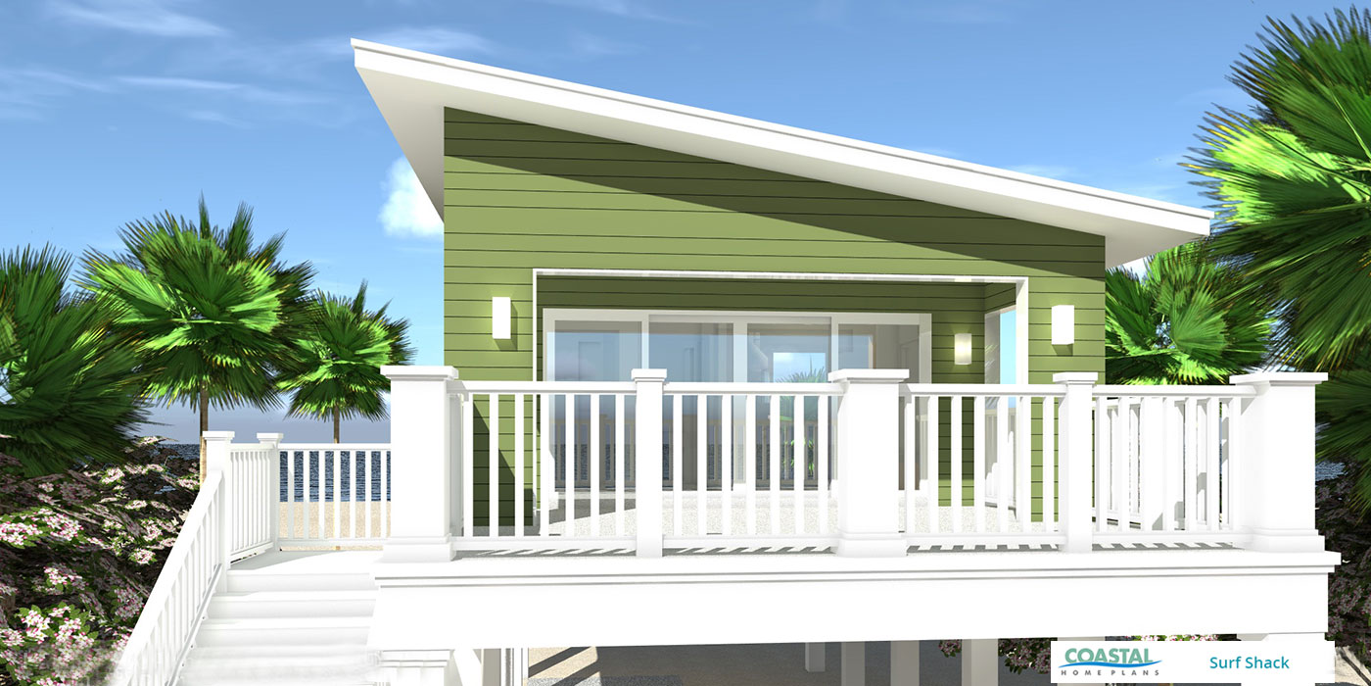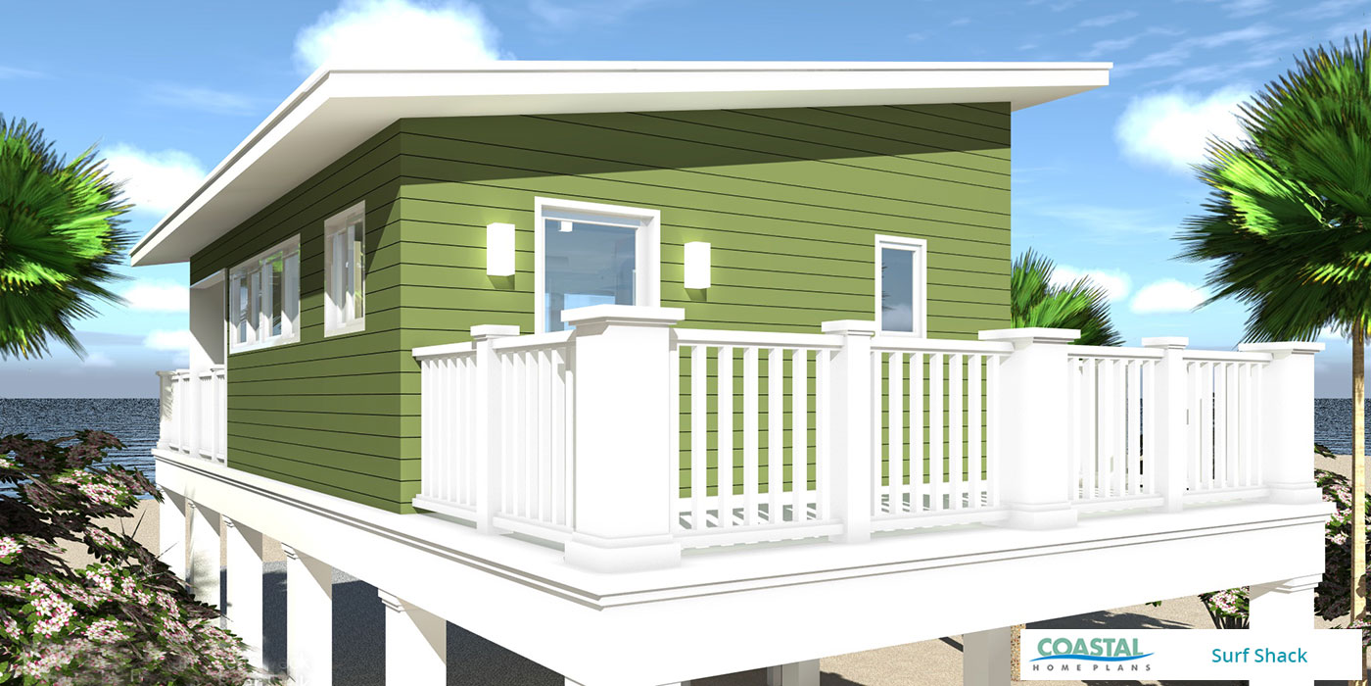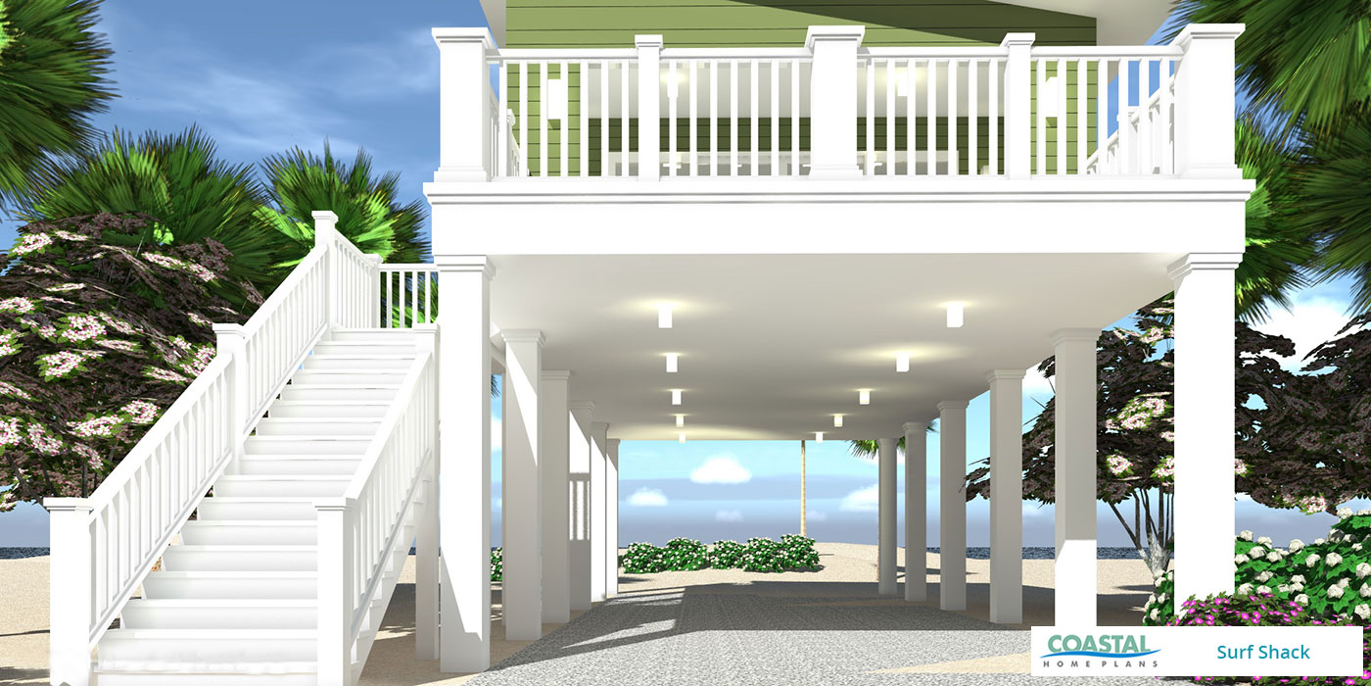Gidget and Moondoggie would love this place. A modern day tiny house for the perfect getaway.
The Shack
The Shack
MHP-27-159
$684.00 – $864.00
| Square Footage | 361 |
|---|---|
| Beds | 1 |
| Baths | 1 |
| House Width | 26′ 0” |
| House Depth | 50′ 0″ |
| Total Height | 25′ |
| Ceiling Height First Floor | 8 |
| Levels | 2 |
| Exterior Features | Deck/Porch on Rear, Elevated House Plans, Garage Entry – Front, Metal Roof, Narrow Lot House Plans |
| Interior Features | Master Bedroom on Main, Master Bedroom Up |
| Foundation Type | Piling/Pier House Plans |
| Construction Type | 2×6 |
Categories/Features: All Plans, Cabin Plans, Cottage House Plans, Guest Houses, Narrow Lot House Plans, Newest House Plans, Outbuildings, Tiny House Plans, Tiny House Plans, Vacation House Plans
More Plans by this Designer
-
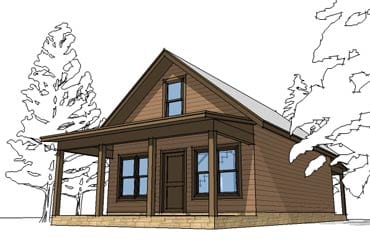 Select options
Select optionsBlue Ridge Cabin
Plan#MHP-27-128860
SQ.FT2
BED1
BATHS20′ 0”
WIDTH46′ 0″
DEPTH -
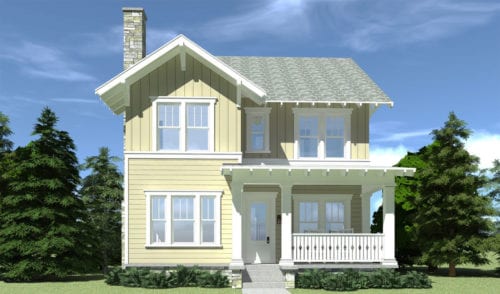 Select options
Select optionsTrestle Creek
Plan#MHP-27-1522727
SQ.FT4
BED3
BATHS33′ 0”
WIDTH59′ 10″
DEPTH -
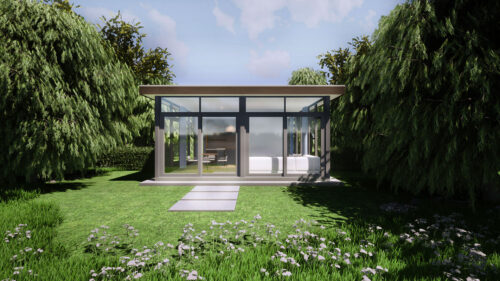 Select options
Select optionsParlins Retreat
Plan#MHP-27-177688
SQ.FT2
BED1
BATHS22′ 0”
WIDTH32′ 0″
DEPTH -
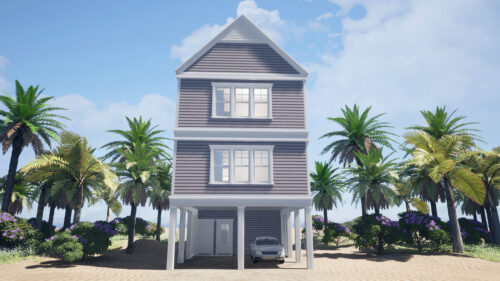 Select options
Select optionsEden Beach House
Plan#MHP-27-1713906
SQ.FT5
BED5
BATHS24′ 0”
WIDTH111
DEPTH
